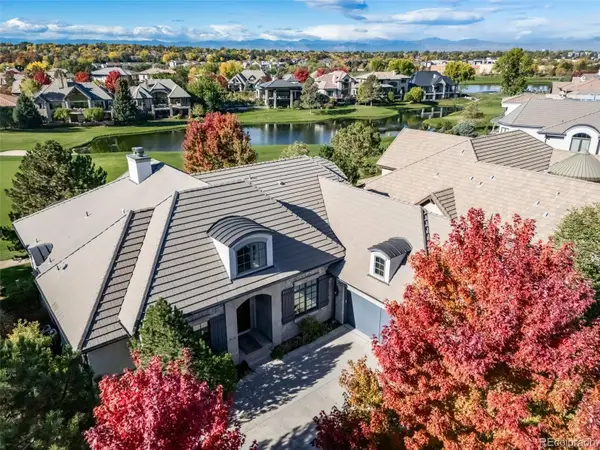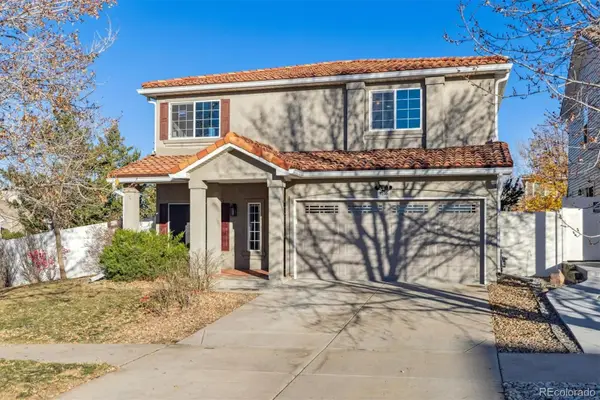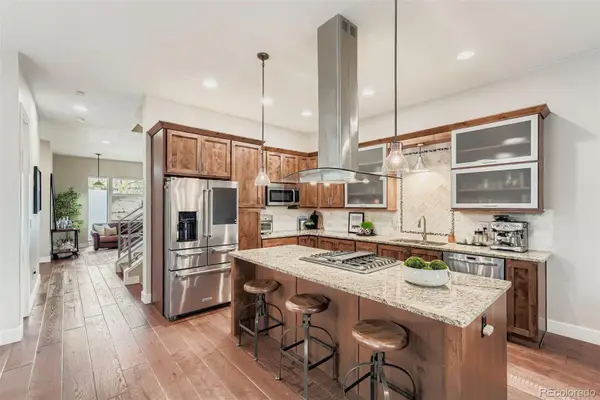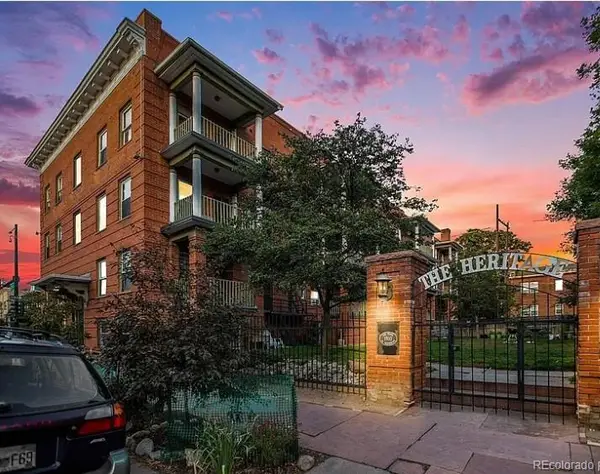9021 E Amherst Drive #E, Denver, CO 80231
Local realty services provided by:ERA Teamwork Realty
Listed by: doug kincaiddougkincaid@hotmail.com,303-594-8711
Office: re/max of cherry creek
MLS#:8266361
Source:ML
Price summary
- Price:$459,900
- Price per sq. ft.:$229.72
- Monthly HOA dues:$290
About this home
This beautifully updated townhome in the picturesque Cherry Creek Meadows community features a thoughtfully designed floorplan, beginning with a warm and inviting living room that flows seamlessly into a spacious dining area and fully remodeled gourmet kitchen. Upstairs, you’ll find a generous primary suite with an attached updated bathroom, along with two additional bedrooms serviced by a stylish 3/4 bath. This exceptional unit additionally includes a cozy gas fireplace, a new (1-year) HVAC system), fresh carpeting throughout the upper level and staircase, a coveted 2-car garage, and a finished basement providing flexible living space, a dedicated laundry area, and abundant storage including a bonus pantry room with built-in shelving. Step outside to enjoy your own private deck, or take advantage of the meticulously maintained community offering tennis courts, a community clubhouse and pool, and serene outdoor spaces such as direct access to the Cherry Creek and Highline Canal trails, which provide endless opportunities for jogging, cycling, birdwatching, and leisurely strolls. Nestled perfectly between these two iconic trails and minutes from Cherry Creek State Park and Reservoir, this location additionally boasts unbeatable access to shopping, dining, the Denver Tech Center, public transit (including Light Rail), major highways, and more. Enjoy low-maintenance living in a peaceful, scenic neighborhood that truly has it all!
Contact an agent
Home facts
- Year built:1979
- Listing ID #:8266361
Rooms and interior
- Bedrooms:3
- Total bathrooms:3
- Half bathrooms:1
- Living area:2,002 sq. ft.
Heating and cooling
- Cooling:Central Air
- Heating:Forced Air, Natural Gas
Structure and exterior
- Roof:Composition
- Year built:1979
- Building area:2,002 sq. ft.
Schools
- High school:Thomas Jefferson
- Middle school:Hamilton
- Elementary school:Holm
Utilities
- Water:Public
- Sewer:Public Sewer
Finances and disclosures
- Price:$459,900
- Price per sq. ft.:$229.72
- Tax amount:$2,279 (2024)
New listings near 9021 E Amherst Drive #E
- New
 $2,600,000Active5 beds 6 baths7,097 sq. ft.
$2,600,000Active5 beds 6 baths7,097 sq. ft.9126 E Wesley Avenue, Denver, CO 80231
MLS# 6734740Listed by: EXP REALTY, LLC - New
 $799,000Active3 beds 4 baths1,759 sq. ft.
$799,000Active3 beds 4 baths1,759 sq. ft.1236 Quitman Street, Denver, CO 80204
MLS# 8751708Listed by: KELLER WILLIAMS REALTY DOWNTOWN LLC - New
 $625,000Active2 beds 2 baths1,520 sq. ft.
$625,000Active2 beds 2 baths1,520 sq. ft.1209 S Pennsylvania Street, Denver, CO 80210
MLS# 1891228Listed by: HOLLERMEIER REALTY - New
 $375,000Active1 beds 1 baths819 sq. ft.
$375,000Active1 beds 1 baths819 sq. ft.2500 Walnut Street #306, Denver, CO 80205
MLS# 2380483Listed by: K.O. REAL ESTATE - New
 $699,990Active2 beds 2 baths1,282 sq. ft.
$699,990Active2 beds 2 baths1,282 sq. ft.4157 Wyandot Street, Denver, CO 80211
MLS# 6118631Listed by: KELLER WILLIAMS REALTY DOWNTOWN LLC - New
 $465,000Active3 beds 3 baths1,858 sq. ft.
$465,000Active3 beds 3 baths1,858 sq. ft.5290 Argonne Street, Denver, CO 80249
MLS# 2339225Listed by: KELLER WILLIAMS DTC - New
 $425,000Active1 beds 2 baths838 sq. ft.
$425,000Active1 beds 2 baths838 sq. ft.2960 Inca Street #208, Denver, CO 80202
MLS# 2971506Listed by: ICONIQUE REAL ESTATE, LLC - New
 $1,199,000Active4 beds 4 baths2,316 sq. ft.
$1,199,000Active4 beds 4 baths2,316 sq. ft.3088 W 27th Avenue, Denver, CO 80211
MLS# 3221375Listed by: THRIVE REAL ESTATE GROUP - New
 $499,000Active2 beds 2 baths1,332 sq. ft.
$499,000Active2 beds 2 baths1,332 sq. ft.10926 W Texas Avenue, Denver, CO 80232
MLS# 3834634Listed by: KELLER WILLIAMS ADVANTAGE REALTY LLC - New
 $189,000Active-- beds 1 baths401 sq. ft.
$189,000Active-- beds 1 baths401 sq. ft.1376 N Pearl Street #312, Denver, CO 80203
MLS# 4384532Listed by: THRIVE REAL ESTATE GROUP
