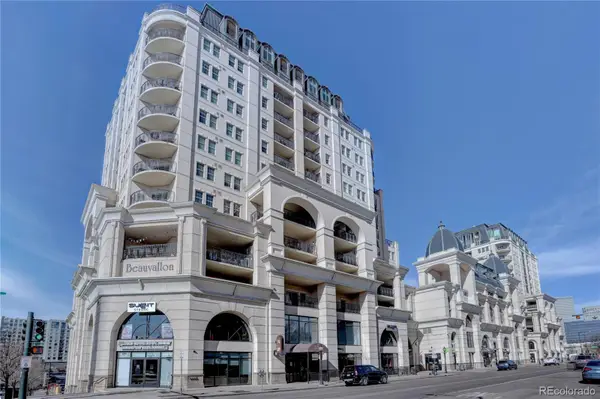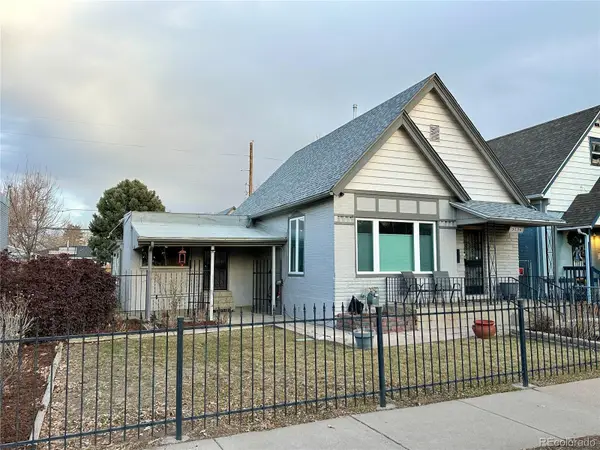9120 E 52nd Drive, Denver, CO 80238
Local realty services provided by:ERA Teamwork Realty
Listed by: chrissy grahamchrissy@chrissygraham.com,303-947-2043
Office: compass - denver
MLS#:1819812
Source:ML
Price summary
- Price:$475,000
- Price per sq. ft.:$349.52
- Monthly HOA dues:$220
About this home
$5000 CONCESSION OFFERED FOR RATE BUYDOWN OR CLOSING COSTS WITH AN ACCEPTABLE OFFER BY JANUARY 31ST!! Gorgeous townhome in the heart of Northfield ~ Central Park * Beautiful finishes showcased throughout an open floorplan flooded with natural light * The main floor features stunning herringbone flooring, a gourmet kitchen with rich cabinetry, slab countertops, stainless steel Whirlpool appliances, a wonderful center island with a built-in wine rack, and pendant lighting and smart canned lighting * The adjacent living room is perfect for relaxing and features built-in Bowers & Wilkins surround sound speakers for your favorite movies * The large deck is accessed from the living room and makes grilling and entertaining a dream * The upper level features a generous primary suite with a vaulted ceiling, blackout shades, a walk-in closet, and an ensuite bath featuring a barn door for privacy * The second bedroom has tons of natural light, a ceiling fan, a spacious closet and blackout shades, with easy access to the second bathroom and the upstairs laundry * Two separate outside spaces to enjoy Colorado's beautiful weather * Convenient attached 2-car garage * Tankless hot water heater * New roof in 2025 * Quantum fiber internet available * Located just minutes from parks, pools, shopping, entertainment and restaurants with easy access to downtown and DIA * Maverick Pool is less than a half mile away * Trader Joe's, Lifetime Fitness and Whole Foods coming soon to Northfield! Don't miss this beauty!
Contact an agent
Home facts
- Year built:2017
- Listing ID #:1819812
Rooms and interior
- Bedrooms:2
- Total bathrooms:3
- Full bathrooms:1
- Half bathrooms:1
- Living area:1,359 sq. ft.
Heating and cooling
- Cooling:Central Air
- Heating:Forced Air
Structure and exterior
- Roof:Composition
- Year built:2017
- Building area:1,359 sq. ft.
- Lot area:0.02 Acres
Schools
- High school:Northfield
- Middle school:Mcauliffe Manual
- Elementary school:Willow
Utilities
- Water:Public
- Sewer:Public Sewer
Finances and disclosures
- Price:$475,000
- Price per sq. ft.:$349.52
- Tax amount:$4,686 (2024)
New listings near 9120 E 52nd Drive
- New
 $575,000Active2 beds 2 baths1,239 sq. ft.
$575,000Active2 beds 2 baths1,239 sq. ft.975 N Lincoln Street #9I, Denver, CO 80203
MLS# 1807117Listed by: 24K REAL ESTATE - New
 $649,500Active3 beds 3 baths1,896 sq. ft.
$649,500Active3 beds 3 baths1,896 sq. ft.3536 N Williams Street, Denver, CO 80205
MLS# 1968651Listed by: RED TREE REAL ESTATE, LLC - Coming Soon
 $235,000Coming Soon2 beds 1 baths
$235,000Coming Soon2 beds 1 baths3613 S Sheridan Boulevard #6, Denver, CO 80235
MLS# 3042167Listed by: KELLER WILLIAMS REALTY DOWNTOWN LLC - New
 $375,000Active2 beds 2 baths1,243 sq. ft.
$375,000Active2 beds 2 baths1,243 sq. ft.4315 Orleans Street, Denver, CO 80249
MLS# 7246951Listed by: RE/MAX PROFESSIONALS - Open Sat, 12 to 2pmNew
 $1,995,000Active5 beds 5 baths4,500 sq. ft.
$1,995,000Active5 beds 5 baths4,500 sq. ft.4647 Bryant Street, Denver, CO 80211
MLS# 7283023Listed by: MODUS REAL ESTATE - New
 $659,900Active4 beds 2 baths1,777 sq. ft.
$659,900Active4 beds 2 baths1,777 sq. ft.2600 Colorado Boulevard, Denver, CO 80207
MLS# 9720120Listed by: RE/MAX PROFESSIONALS - Coming Soon
 $749,000Coming Soon2 beds 3 baths
$749,000Coming Soon2 beds 3 baths2051 N Downing Street #5, Denver, CO 80205
MLS# IR1051377Listed by: COLDWELL BANKER REALTY-BOULDER - New
 $260,000Active2 beds 1 baths937 sq. ft.
$260,000Active2 beds 1 baths937 sq. ft.2607 E 14th Avenue, Denver, CO 80206
MLS# 3829363Listed by: COLDWELL BANKER REALTY 24 - Coming SoonOpen Sat, 1 to 3pm
 $300,000Coming Soon2 beds 2 baths
$300,000Coming Soon2 beds 2 baths4760 S Wadsworth Boulevard #L103, Littleton, CO 80123
MLS# 4856687Listed by: THE RIGGS BROKERAGE AND ASSOCIATES, LLC - Coming Soon
 $479,000Coming Soon2 beds 3 baths
$479,000Coming Soon2 beds 3 baths9002 E 24th Place #101, Denver, CO 80238
MLS# 5163740Listed by: NU REAL ESTATE

