915 N Kearney Street, Denver, CO 80220
Local realty services provided by:ERA New Age
915 N Kearney Street,Denver, CO 80220
$855,000
- 3 Beds
- 2 Baths
- 1,435 sq. ft.
- Single family
- Active
Listed by: zachary gameszachg@westernmtn.com,720-236-6266
Office: western mountain real estate
MLS#:8722399
Source:ML
Price summary
- Price:$855,000
- Price per sq. ft.:$595.82
About this home
Charming Updated Home in Historic Montclair
Welcome to this beautifully updated gem nestled in the heart of Denver’s historic Montclair neighborhood. Located on a quiet, tree-lined street just minutes from Cherry Creek, downtown Denver, and local parks, this home offers convenient access to city amenities in a peaceful neighborhood setting. This 3-bedroom, 2-bathroom home perfectly blends timeless character with modern updates, offering comfort and functionality throughout.
Step inside to discover a gourmet kitchen complete with a gas range, vented hood, and quality upgrades. A cozy living room and adjacent dining area provide welcoming spaces to relax or gather with guests. The updated bathrooms feature contemporary fixtures and finishes, and downstairs, a spacious bedroom or bonus room in the finished basement offers endless possibilities—think guest suite, home office, or media room.
The front yard features artificial turf, and the backyard offers a welcoming patio area with a water feature—perfect for relaxing or hosting guests. The detached 2-car garage is equipped with 220V hookups and includes a separate, attached workshop with an air purification system installed—ideal for hobbies, storage, or creative space. Don't miss your chance to own a piece of Montclair charm, schedule your showing today!
Contact an agent
Home facts
- Year built:1924
- Listing ID #:8722399
Rooms and interior
- Bedrooms:3
- Total bathrooms:2
- Full bathrooms:1
- Living area:1,435 sq. ft.
Heating and cooling
- Cooling:Central Air
- Heating:Forced Air
Structure and exterior
- Roof:Composition
- Year built:1924
- Building area:1,435 sq. ft.
- Lot area:0.11 Acres
Schools
- High school:George Washington
- Middle school:Hill
- Elementary school:Palmer
Utilities
- Water:Public
- Sewer:Public Sewer
Finances and disclosures
- Price:$855,000
- Price per sq. ft.:$595.82
- Tax amount:$4,027 (2025)
New listings near 915 N Kearney Street
- Coming Soon
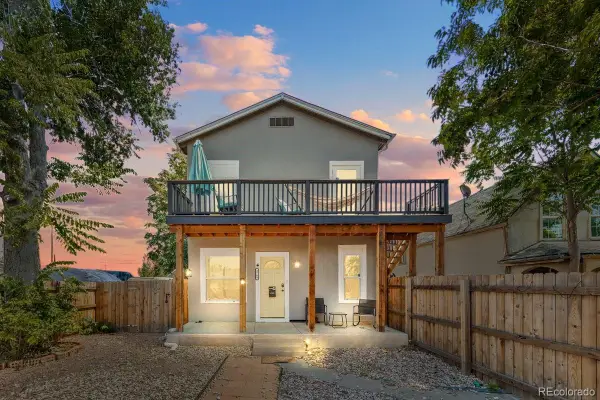 $575,000Coming Soon4 beds 2 baths
$575,000Coming Soon4 beds 2 baths4768 Vine Street, Denver, CO 80216
MLS# 2440644Listed by: KELLER WILLIAMS INTEGRITY REAL ESTATE LLC - New
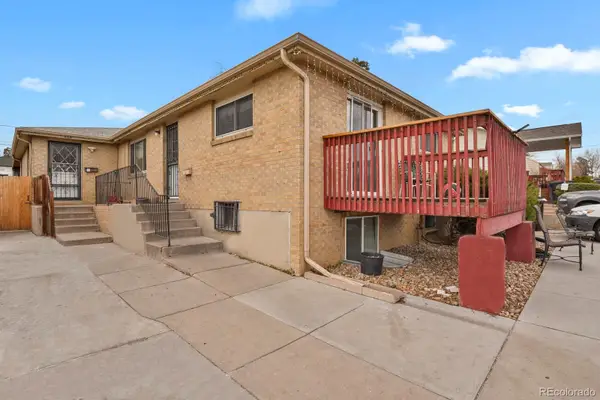 $680,000Active6 beds 2 baths3,204 sq. ft.
$680,000Active6 beds 2 baths3,204 sq. ft.233 S Decatur Street, Denver, CO 80219
MLS# 4973532Listed by: HOMESMART REALTY - New
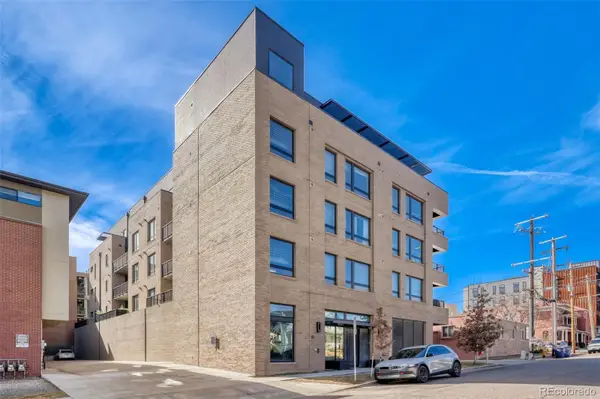 $479,000Active1 beds 1 baths770 sq. ft.
$479,000Active1 beds 1 baths770 sq. ft.1908 W 33rd Avenue #303, Denver, CO 80211
MLS# 5439559Listed by: REALTY ONE GROUP FIVE STAR - Coming Soon
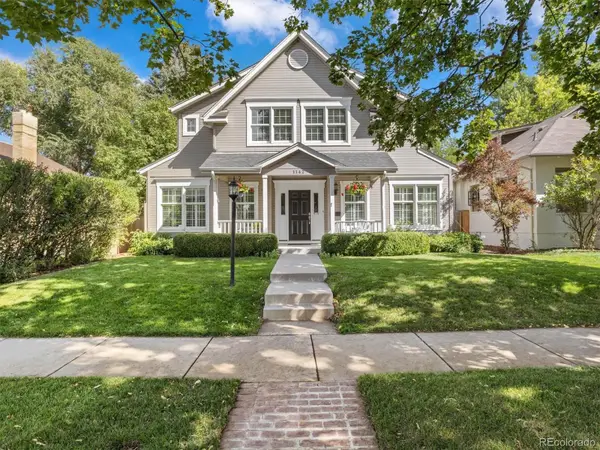 $2,050,000Coming Soon5 beds 4 baths
$2,050,000Coming Soon5 beds 4 baths1142 S Columbine Street, Denver, CO 80210
MLS# 6195590Listed by: CAMBER REALTY, LTD - Coming Soon
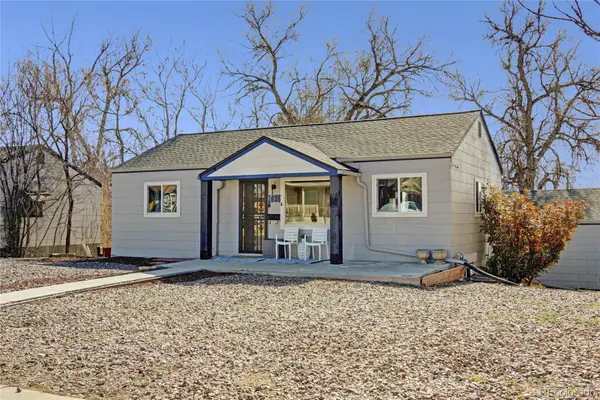 $695,000Coming Soon4 beds 2 baths
$695,000Coming Soon4 beds 2 baths1698 W Hoye Place, Denver, CO 80223
MLS# 7452258Listed by: KENTWOOD REAL ESTATE CITY PROPERTIES - New
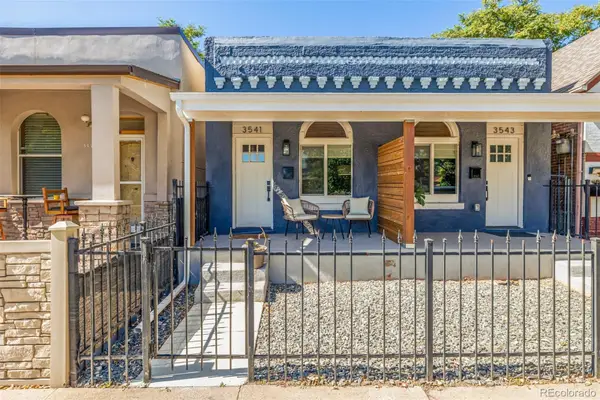 $430,000Active1 beds 1 baths631 sq. ft.
$430,000Active1 beds 1 baths631 sq. ft.3543 N Williams Street, Denver, CO 80205
MLS# 2310973Listed by: FIVE FOUR REAL ESTATE, LLC - Coming Soon
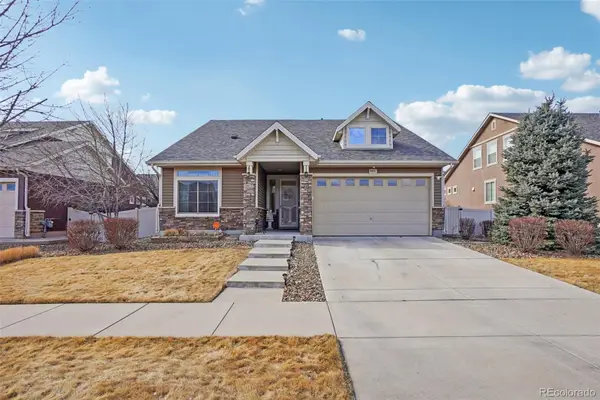 $525,000Coming Soon2 beds 2 baths
$525,000Coming Soon2 beds 2 baths5471 Ensenada Court, Denver, CO 80249
MLS# 6502617Listed by: ORCHARD BROKERAGE LLC - Coming SoonOpen Fri, 4 to 6pm
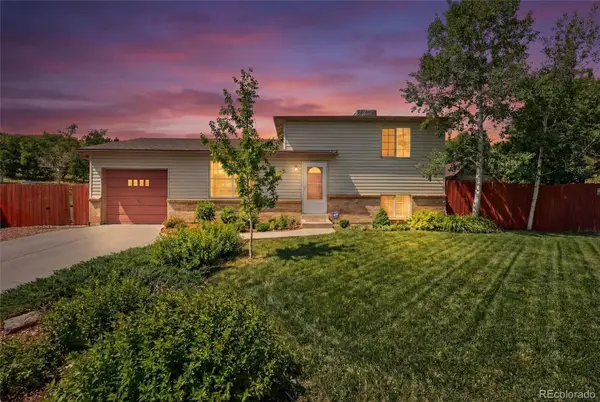 $579,000Coming Soon4 beds 2 baths
$579,000Coming Soon4 beds 2 baths1531 S Queen Street, Denver, CO 80232
MLS# 6936617Listed by: EXP REALTY, LLC - Coming Soon
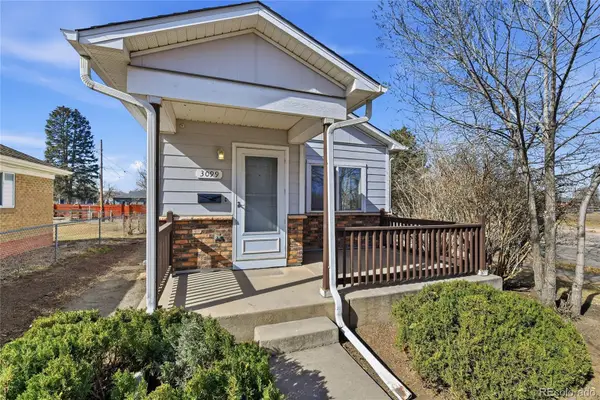 $435,000Coming Soon2 beds 1 baths
$435,000Coming Soon2 beds 1 baths3099 Elm Street, Denver, CO 80207
MLS# 7651478Listed by: KELLER WILLIAMS INTEGRITY REAL ESTATE LLC - New
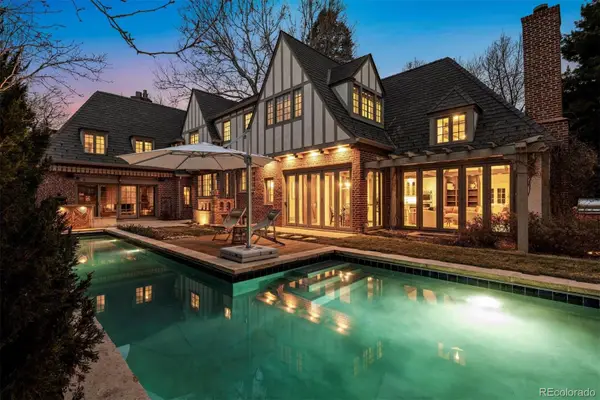 $4,895,000Active4 beds 7 baths6,177 sq. ft.
$4,895,000Active4 beds 7 baths6,177 sq. ft.130 Gaylord Street, Denver, CO 80206
MLS# 3487461Listed by: LIV SOTHEBY'S INTERNATIONAL REALTY

