9171 E 29th Place, Denver, CO 80238
Local realty services provided by:LUX Real Estate Company ERA Powered
Listed by: meg farina303-320-5733
Office: coldwell banker realty 18
MLS#:5560431
Source:ML
Price summary
- Price:$820,000
- Price per sq. ft.:$360.12
- Monthly HOA dues:$56
About this home
This cheerful home is situated in the middle of all the wonderful amenities of Central Park. A charming lot, nestled in a tree-lined courtyard provides the perfect balance of a social yet private location. This popular floor plan has blonde hardwoods that shine throughout the main level. An efficient kitchen boasts a true prep island to make cooking a joy and creating the perfect setting for entertaining, especially with the dual basin sink placed under the window, where a sink belongs. The gas fireplace is a statement that sets the tone for festive holidays or a quiet evening in. Upstairs, find two bedrooms that share a tidy full bath and a convenient laundry center. The primary suite provides a sunny retreat with architectural details, en-suite bath with ample natural light & an awning window to let fresh air in all year round, plus a closet completed by Elfa. Enjoy the versatility of the finished basement, built to accommodate an office, homework or gaming space, a theater or a rumpus room and impressive storage options. The cozy bedroom in the lower level is adjacent to a fourth bathroom with bright, clean finishes. The yard is a hidden gem not common for Wonderland homes in the area. Bring your gardening gloves or just enjoy time outside under the shade or the stars. All this, just steps from Westerly Creek Open Space, Central Park, Rec Center, Stanley Marketplace, and Eastbridge restaurants & shops. Buyer to verify schools, 80238 is a choice neighborhood.
Contact an agent
Home facts
- Year built:2009
- Listing ID #:5560431
Rooms and interior
- Bedrooms:4
- Total bathrooms:4
- Full bathrooms:2
- Half bathrooms:1
- Living area:2,277 sq. ft.
Heating and cooling
- Cooling:Central Air
- Heating:Forced Air
Structure and exterior
- Roof:Composition
- Year built:2009
- Building area:2,277 sq. ft.
- Lot area:0.07 Acres
Schools
- High school:Northfield
- Middle school:McAuliffe International
- Elementary school:Westerly Creek
Utilities
- Water:Public
- Sewer:Public Sewer
Finances and disclosures
- Price:$820,000
- Price per sq. ft.:$360.12
- Tax amount:$6,765 (2024)
New listings near 9171 E 29th Place
- New
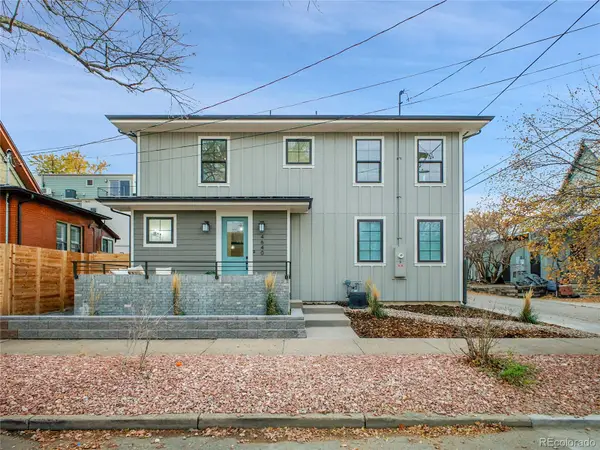 $1,195,000Active4 beds 4 baths2,478 sq. ft.
$1,195,000Active4 beds 4 baths2,478 sq. ft.4640 W 39th Avenue, Denver, CO 80212
MLS# 4435712Listed by: KELLER WILLIAMS ADVANTAGE REALTY LLC - New
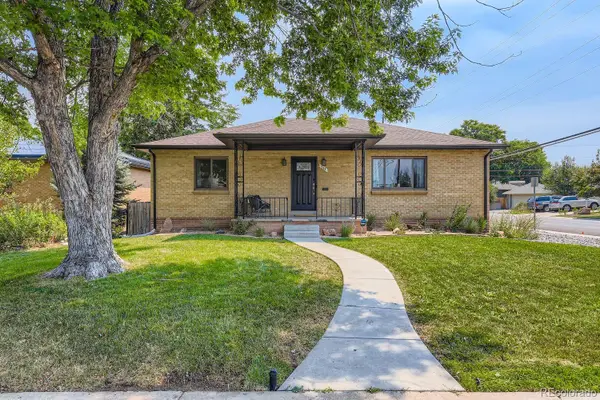 $615,000Active6 beds 2 baths2,622 sq. ft.
$615,000Active6 beds 2 baths2,622 sq. ft.500 Yates Street, Denver, CO 80204
MLS# 5695495Listed by: COMPASS - DENVER - New
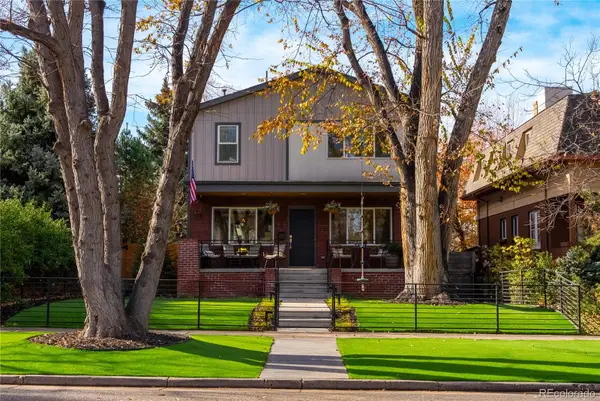 $1,950,000Active6 beds 5 baths4,428 sq. ft.
$1,950,000Active6 beds 5 baths4,428 sq. ft.2023 S Fillmore Street, Denver, CO 80210
MLS# 8043662Listed by: GRANT REAL ESTATE COMPANY - New
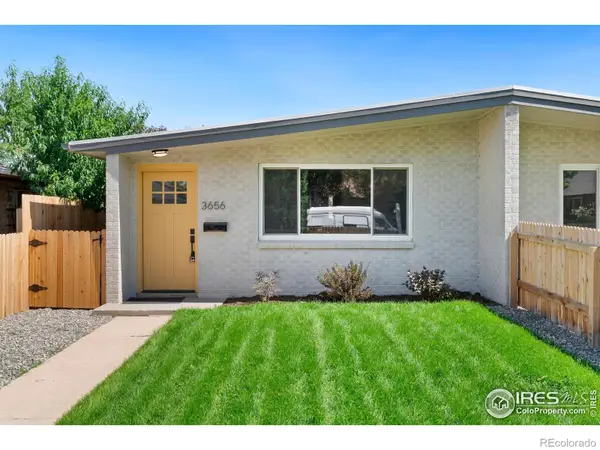 $349,900Active2 beds 1 baths800 sq. ft.
$349,900Active2 beds 1 baths800 sq. ft.3656 Fairfax Street, Denver, CO 80207
MLS# IR1047341Listed by: HOMESMART WESTMINSTER - New
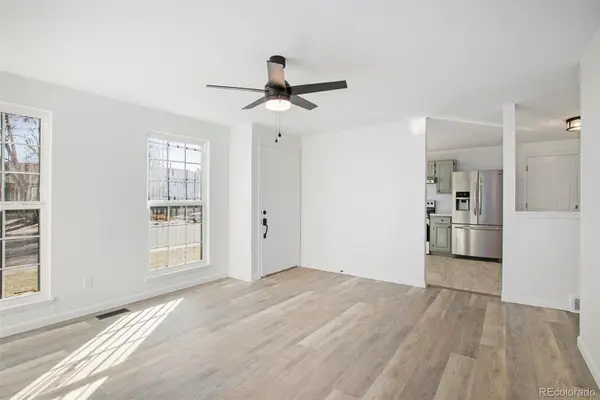 $448,500Active4 beds 2 baths1,726 sq. ft.
$448,500Active4 beds 2 baths1,726 sq. ft.5211 Dillon Street, Denver, CO 80239
MLS# 6713044Listed by: HOLLERMEIER REALTY - Coming Soon
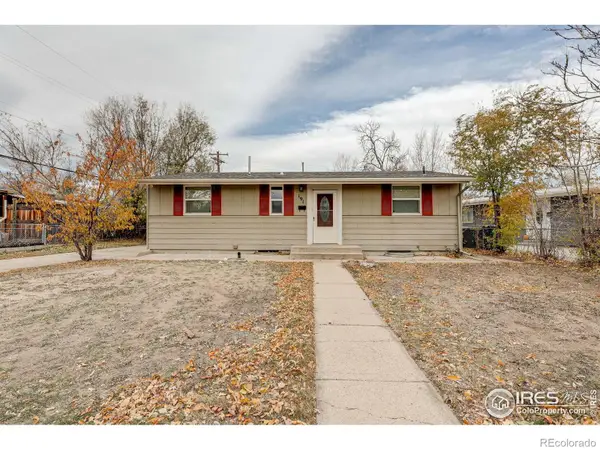 $459,900Coming Soon4 beds 2 baths
$459,900Coming Soon4 beds 2 baths191 Cortez Street, Denver, CO 80221
MLS# IR1047340Listed by: EXP REALTY LLC - New
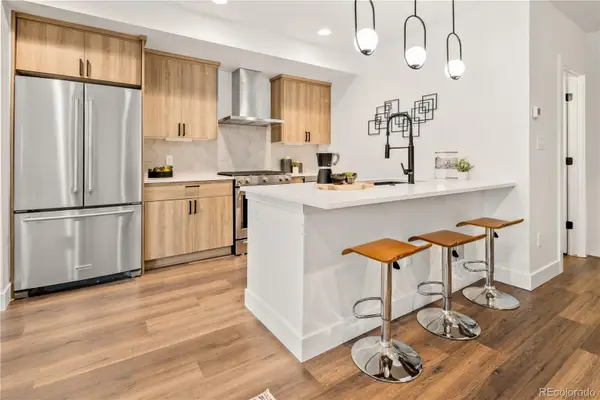 $625,000Active3 beds 4 baths1,906 sq. ft.
$625,000Active3 beds 4 baths1,906 sq. ft.1344 Knox Court, Denver, CO 80204
MLS# 6083937Listed by: MODUS REAL ESTATE - New
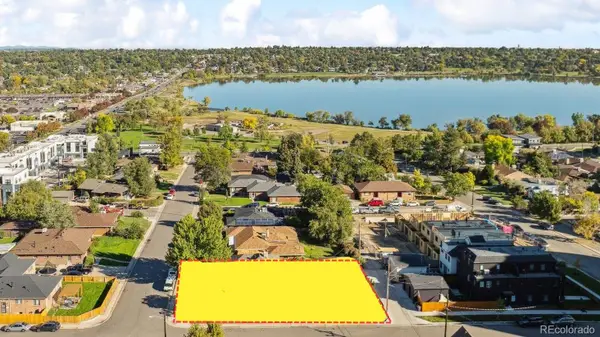 $1,075,000Active0.21 Acres
$1,075,000Active0.21 Acres1600 Zenobia Street, Denver, CO 80204
MLS# 9294894Listed by: THE IRIS REALTY GROUP INC - New
 $339,900Active2 beds 3 baths1,586 sq. ft.
$339,900Active2 beds 3 baths1,586 sq. ft.1199 S Monaco Parkway, Denver, CO 80224
MLS# 2513701Listed by: RE/MAX PROFESSIONALS - New
 $640,000Active3 beds 4 baths2,045 sq. ft.
$640,000Active3 beds 4 baths2,045 sq. ft.2179 S Bannock Street, Denver, CO 80223
MLS# 8481683Listed by: COLDWELL BANKER REALTY 24
