Local realty services provided by:RONIN Real Estate Professionals ERA Powered
919 Santa Fe Drive,Denver, CO 80204
$1,750,000
- 2 Beds
- 3 Baths
- 3,419 sq. ft.
- Single family
- Active
Listed by: nicholas leibbrandnick.leibbrand@compass.com,720-755-1736
Office: compass - denver
MLS#:8499543
Source:ML
Price summary
- Price:$1,750,000
- Price per sq. ft.:$511.85
About this home
Iconic Live/Work Loft in the vibrant Santa Fe Arts District | Rooftop Oasis & Designer Finishes Experience artful living in one of Denver’s most distinctive properties, positioned in the heart of the Santa Fe Arts District. This architectural showpiece blends creative workspace and luxurious residential comfort across over 5,000 sqft of total space. This includes a spectacular 500 sqft rooftop deck with sweeping city & mountain views. The top 1,928 sq ft floor unfolds with soaring arched ceilings, warm natural light, & seamless flow to a balcony off the chef’s kitchen. Every finish has been carefully curated; from granite countertops & a professional gas range to dual wine refrigerators, a warming drawer, & bespoke cabinetry. The spa-inspired bath offers a rejuvenating retreat with dual rainfall showerheads & body jets. The rooftop deck transforms daily life into an event: dine al fresco, enjoy panoramic sunsets, & use the dumbwaiter from the patio to send up cocktails or dinner for effortless entertaining. Below, the 1,560 sq ft of modern flex-space delivers the ideal setup for a true live/work lifestyle. This is perfect for artists, entrepreneurs, or remote professionals seeking a creative edge! Every month, the street transforms into a lively festival of artists, musicians, performers, food trucks, & local vendors. Enjoy live music, martial arts demonstrations, & pure creative energy from the comfort of your window or by stepping into the heart of Denver’s most beloved cultural event: Santa Fe District’s First Friday Art Walk! Separate electric meters, independent HVAC, & secured entrances allow each level to function on its own, creating real income potential. Two covered parking spaces, additional storage, & no HOA complete this rare opportunity. An entertainer’s dream and a creative’s sanctuary. All in the vibrant core of 80204! *The digital furnishings shown in photos are for inspiration only. The home is currently vacant and ready for your personal vision!*
Contact an agent
Home facts
- Year built:2001
- Listing ID #:8499543
Rooms and interior
- Bedrooms:2
- Total bathrooms:3
- Full bathrooms:2
- Half bathrooms:1
- Living area:3,419 sq. ft.
Heating and cooling
- Cooling:Central Air
- Heating:Forced Air
Structure and exterior
- Roof:Membrane
- Year built:2001
- Building area:3,419 sq. ft.
- Lot area:0.04 Acres
Schools
- High school:Compassion Road Academy
- Middle school:Strive Federal
- Elementary school:Greenlee
Utilities
- Water:Public
- Sewer:Public Sewer
Finances and disclosures
- Price:$1,750,000
- Price per sq. ft.:$511.85
- Tax amount:$8,230 (2024)
New listings near 919 Santa Fe Drive
- New
 $425,000Active1 beds 1 baths832 sq. ft.
$425,000Active1 beds 1 baths832 sq. ft.1521 Central Street #1D, Denver, CO 80211
MLS# 1884124Listed by: HUNTINGTON PROPERTIES LLC - Open Sat, 2 to 4pmNew
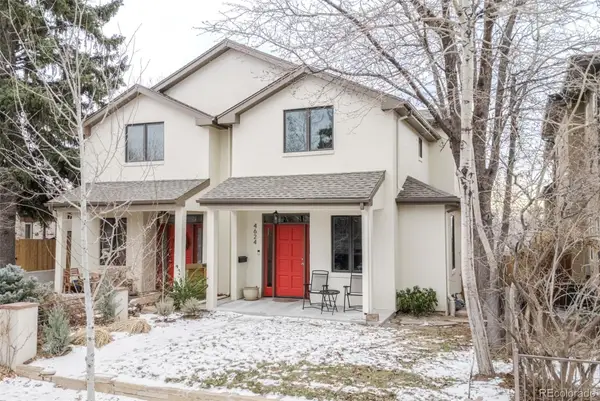 $1,189,000Active4 beds 4 baths3,280 sq. ft.
$1,189,000Active4 beds 4 baths3,280 sq. ft.4624 W Moncrieff Place, Denver, CO 80212
MLS# 3584409Listed by: COMPASS COLORADO, LLC - BOULDER - New
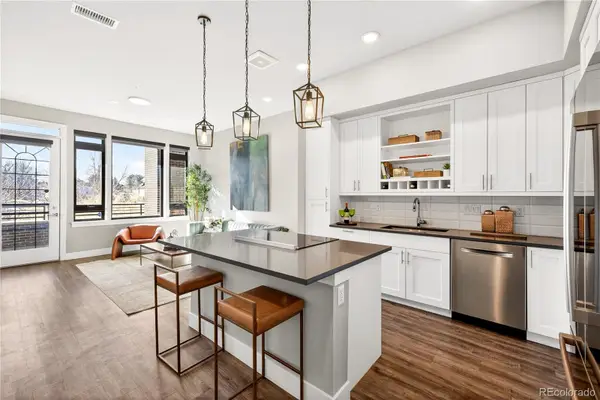 $500,000Active1 beds 2 baths988 sq. ft.
$500,000Active1 beds 2 baths988 sq. ft.6618 E Lowry Boulevard #110, Denver, CO 80230
MLS# 5251591Listed by: YOUR CASTLE REALTY LLC - New
 $900,000Active5 beds 3 baths2,560 sq. ft.
$900,000Active5 beds 3 baths2,560 sq. ft.3656 S Forest Way, Denver, CO 80237
MLS# 6626395Listed by: JDI INVESTMENTS - Coming Soon
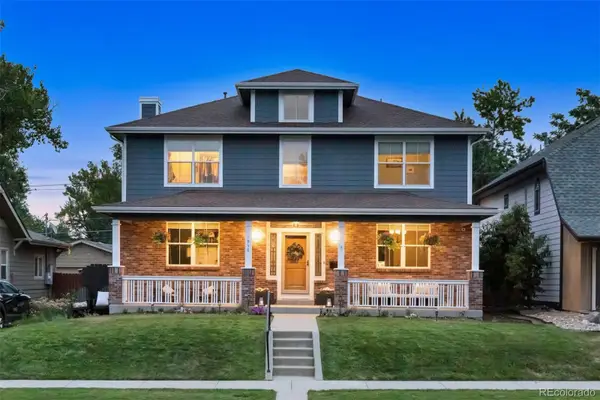 $1,500,000Coming Soon4 beds 4 baths
$1,500,000Coming Soon4 beds 4 baths1950 S Gilpin Street, Denver, CO 80210
MLS# 9674375Listed by: LIV SOTHEBY'S INTERNATIONAL REALTY - New
 $175,000Active2 beds 1 baths793 sq. ft.
$175,000Active2 beds 1 baths793 sq. ft.2190 S Holly Street #116, Denver, CO 80222
MLS# 3168898Listed by: REAL BROKER, LLC DBA REAL - New
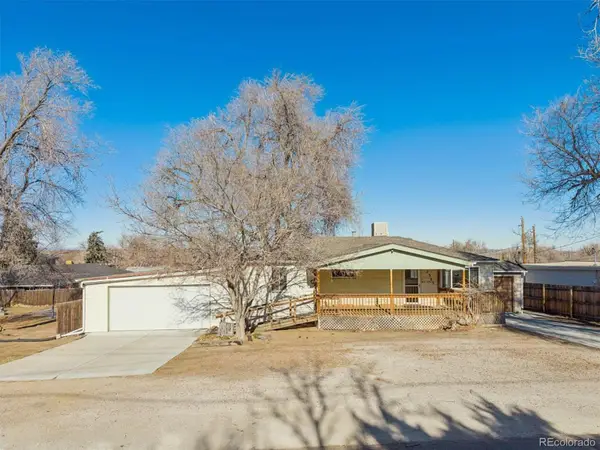 $549,900Active5 beds 2 baths1,819 sq. ft.
$549,900Active5 beds 2 baths1,819 sq. ft.3503 W 53rd Avenue, Denver, CO 80221
MLS# 7262772Listed by: HOMESMART REALTY - New
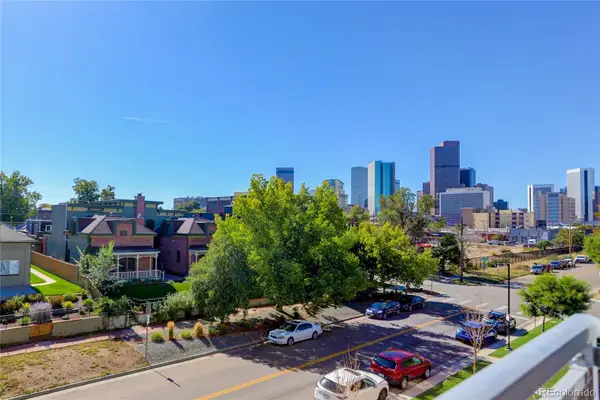 $599,900Active2 beds 2 baths1,280 sq. ft.
$599,900Active2 beds 2 baths1,280 sq. ft.2525 Arapahoe Street #206, Denver, CO 80205
MLS# 4628782Listed by: COLDWELL BANKER REALTY 24 - Coming Soon
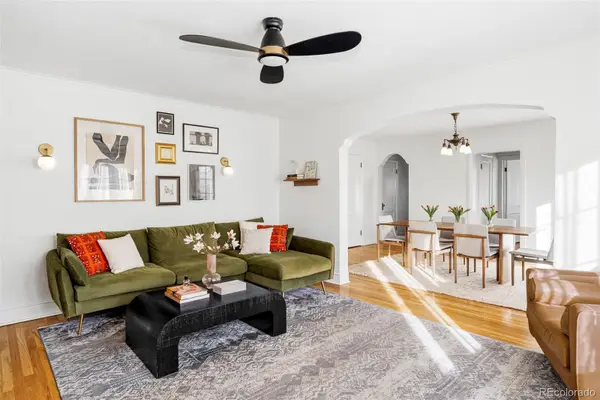 $475,000Coming Soon2 beds 1 baths
$475,000Coming Soon2 beds 1 baths1369 N Downing Street #4, Denver, CO 80218
MLS# 6461302Listed by: CAMBER REALTY, LTD - New
 $470,000Active2 beds 2 baths1,140 sq. ft.
$470,000Active2 beds 2 baths1,140 sq. ft.1699 N Downing Street #309, Denver, CO 80218
MLS# 6898456Listed by: RITTNER REALTY INC

