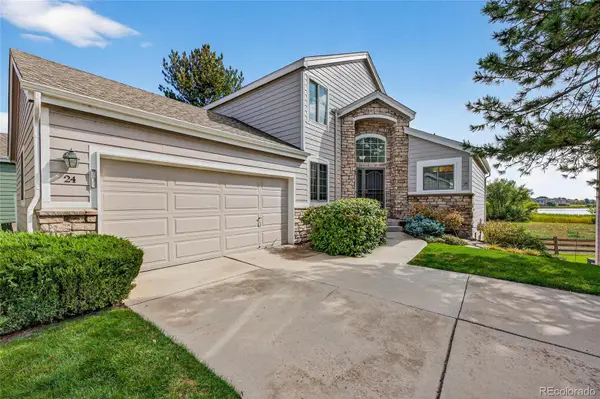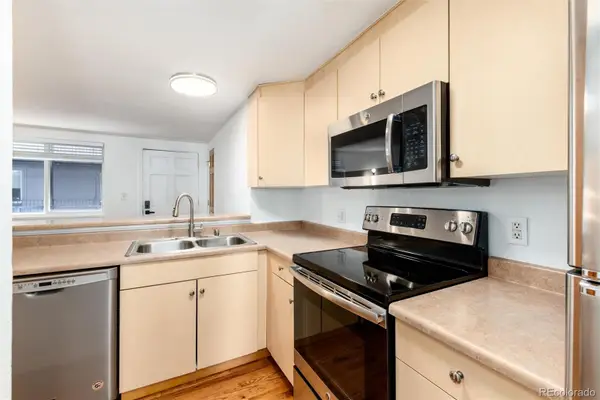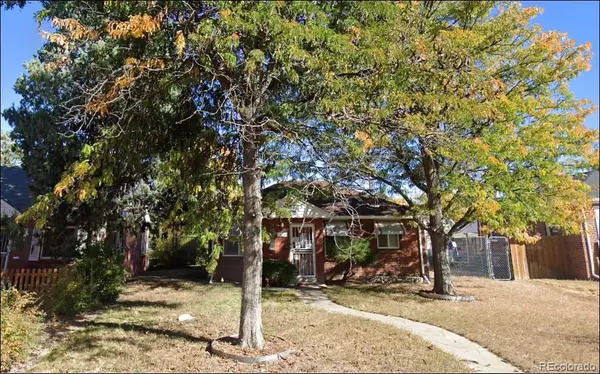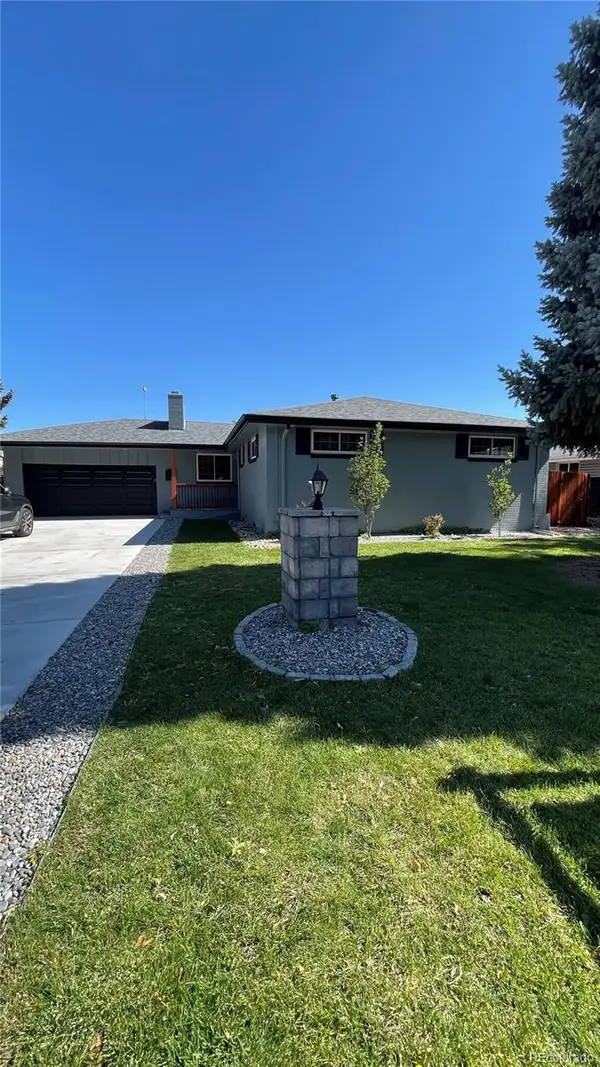925 Quitman Street, Denver, CO 80204
Local realty services provided by:ERA Teamwork Realty
925 Quitman Street,Denver, CO 80204
$555,000
- 2 Beds
- 2 Baths
- 1,030 sq. ft.
- Single family
- Active
Listed by:david williamsDave@egdenver.com,928-279-8695
Office:keller williams realty downtown llc.
MLS#:4486742
Source:ML
Price summary
- Price:$555,000
- Price per sq. ft.:$538.83
About this home
This fully remodeled Villa Park home offers a rare mix of style, function, and location. At the end of a quiet cul-de-sac and siding Joseph P. Martinez Park, you’ll enjoy mature trees, a stream you can hear from the covered back patio, and quick access to Sloan’s Lake, Edgewater, Downtown, the Highlands, 6th Ave, and the nearby light rail. A rare oversized two-car garage with workshop space sets this property apart from anything else you’ll find in the area. All that plus this property features a preferred lender incentive of up to $10,450 to go toward closing costs or rate buy down!
Inside, every detail has been updated with a focus on both function and design. The true primary suite features a walk-in closet, dual vanity, and walk-in shower. The second bedroom is large enough to comfortably fit a queen bed, paired with a second full bath. The kitchen is fully renovated with quartz countertops, all new cabinets, and stainless steel appliances, tying together the living and dining areas with modern style.
Beyond the finishes, the home has been remodeled from the ground up with brand-new plumbing, electrical wiring, updated breaker panel, HVAC system (furnace and A/C), windows, insulation, doors, kitchen, bathrooms, and flooring, creating a home that’s not only stylish but also highly functional and move-in ready.
In this serene setting, the landscaped front yard provides curb appeal and the backyard is primed for finishing to your own vision and includes an additional shed and chicken coop adding flexibility.
With its park-side setting, oversized garage, and complete renovation inside and out, this home delivers a lifestyle that’s hard to find!
Reach out to listing agent, Dave Williams, for details on preferred lender incentive!
Contact an agent
Home facts
- Year built:1954
- Listing ID #:4486742
Rooms and interior
- Bedrooms:2
- Total bathrooms:2
- Full bathrooms:1
- Living area:1,030 sq. ft.
Heating and cooling
- Cooling:Central Air
- Heating:Forced Air
Structure and exterior
- Roof:Shingle
- Year built:1954
- Building area:1,030 sq. ft.
- Lot area:0.14 Acres
Schools
- High school:North
- Middle school:Strive Lake
- Elementary school:Eagleton
Utilities
- Water:Public
- Sewer:Public Sewer
Finances and disclosures
- Price:$555,000
- Price per sq. ft.:$538.83
- Tax amount:$2,234 (2024)
New listings near 925 Quitman Street
- New
 $819,900Active4 beds 4 baths3,057 sq. ft.
$819,900Active4 beds 4 baths3,057 sq. ft.7400 W Grant Ranch Boulevard #24, Littleton, CO 80123
MLS# 6185974Listed by: BROKERS GUILD HOMES - New
 $182,500Active1 beds 1 baths468 sq. ft.
$182,500Active1 beds 1 baths468 sq. ft.336 N Grant Street #303, Denver, CO 80203
MLS# 6890141Listed by: STEADMAN REAL ESTATE, LLC - New
 $375,000Active2 beds 1 baths774 sq. ft.
$375,000Active2 beds 1 baths774 sq. ft.1558 Spruce Street, Denver, CO 80220
MLS# 5362991Listed by: LEGACY 100 REAL ESTATE PARTNERS LLC - Coming Soon
 $699,000Coming Soon4 beds 2 baths
$699,000Coming Soon4 beds 2 baths3819 Jason Street, Denver, CO 80211
MLS# 3474780Listed by: COMPASS - DENVER - New
 $579,000Active2 beds 1 baths804 sq. ft.
$579,000Active2 beds 1 baths804 sq. ft.3217 1/2 N Osage Street, Denver, CO 80211
MLS# 9751384Listed by: HOMESMART REALTY - New
 $579,000Active2 beds 1 baths804 sq. ft.
$579,000Active2 beds 1 baths804 sq. ft.3217 N Osage Street, Denver, CO 80211
MLS# 4354641Listed by: HOMESMART REALTY - New
 $3,495,000Active4 beds 5 baths3,710 sq. ft.
$3,495,000Active4 beds 5 baths3,710 sq. ft.3080 E Flora Place, Denver, CO 80210
MLS# 4389434Listed by: CORKEN + COMPANY REAL ESTATE GROUP, LLC - New
 $549,000Active2 beds 2 baths703 sq. ft.
$549,000Active2 beds 2 baths703 sq. ft.2632 W 37th Avenue, Denver, CO 80211
MLS# 5445676Listed by: KHAYA REAL ESTATE LLC - New
 $1,150,000Active5 beds 4 baths3,004 sq. ft.
$1,150,000Active5 beds 4 baths3,004 sq. ft.3630 S Hillcrest Drive, Denver, CO 80237
MLS# 7188756Listed by: HOMESMART - New
 $800,000Active3 beds 2 baths2,244 sq. ft.
$800,000Active3 beds 2 baths2,244 sq. ft.3453 Alcott Street, Denver, CO 80211
MLS# 5699146Listed by: COMPASS - DENVER
