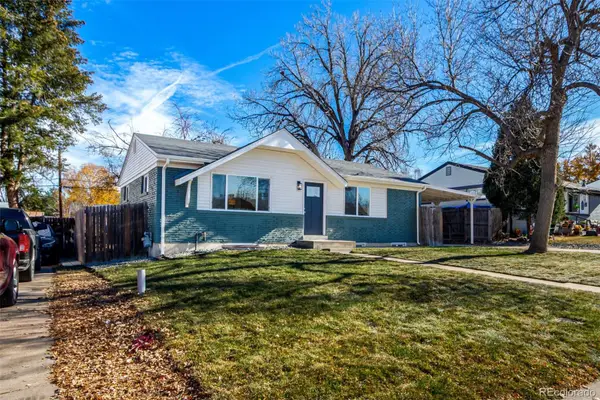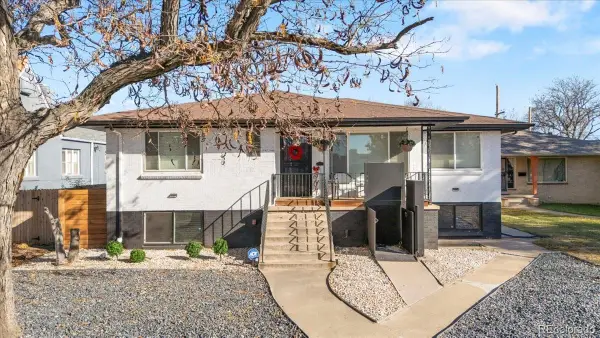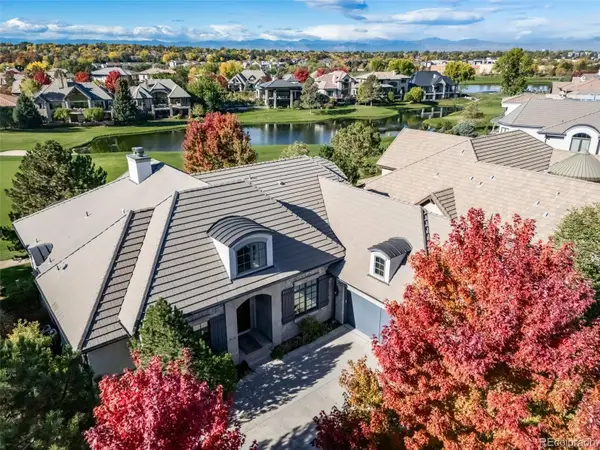938 Krameria Street, Denver, CO 80220
Local realty services provided by:RONIN Real Estate Professionals ERA Powered
Listed by: jennifer pollock720-495-9404
Office: keller williams realty downtown llc.
MLS#:9208233
Source:ML
Price summary
- Price:$539,000
- Price per sq. ft.:$492.69
About this home
** Amazing Price Improvement to $539K!" Fully permitted kitchen remodel. This home has it all! Experience the best of Denver living in this Mayfair Red Brick Ranch, where classic charm meets modern comfort. As you step inside, you'll be greeted by abundant natural light that enhances the bright living room, complete with a beautifully remodeled open floor plan. The chef's kitchen is a culinary delight, featuring white custom cabinets, beautiful brass pendants, ample storage, and top-of-the-line Kitchen-Aid stainless appliances. The french doors in the family room open to a fully fenced yard, perfect for outdoor dining and gardening in the multiple garden beds. Enjoy the shade of mature trees and the privacy of your own backyard oasis. Original hardwood floors run throughout the home (except family room which offers luxury vinyl), adding warmth and character to every room. The main bedroom is a tranquil retreat with room for a king-sized bed. One additional bedroom and an updated bathroom complete the space. The conveniently located laundry area tucked away outside the kitchen makes laundry day a simple task. Additional features include an attached 1-car garage, front/backyard sprinklers, double pane windows, central air, and radon system. Enjoy close proximity to local favorites like Frank & Roze coffee shop, Trader Joe’s grocery, Postino’s, Blanco restaurant and Mayfair Park. For outdoor enthusiasts, City Park and the Museum of Nature & Science are just a short bike ride away. Don’t miss your chance to live in one of Denver’s friendliest neighborhoods. Schedule your showing today and discover the perfect blend of modern amenities and classic style.
Contact an agent
Home facts
- Year built:1941
- Listing ID #:9208233
Rooms and interior
- Bedrooms:2
- Total bathrooms:1
- Full bathrooms:1
- Living area:1,094 sq. ft.
Heating and cooling
- Cooling:Central Air
- Heating:Forced Air
Structure and exterior
- Roof:Composition
- Year built:1941
- Building area:1,094 sq. ft.
- Lot area:0.15 Acres
Schools
- High school:George Washington
- Middle school:Hill
- Elementary school:Carson
Utilities
- Water:Public
- Sewer:Public Sewer
Finances and disclosures
- Price:$539,000
- Price per sq. ft.:$492.69
- Tax amount:$3,125 (2024)
New listings near 938 Krameria Street
- New
 $400,000Active2 beds 1 baths1,064 sq. ft.
$400,000Active2 beds 1 baths1,064 sq. ft.3563 Leyden Street, Denver, CO 80207
MLS# 4404424Listed by: KELLER WILLIAMS REALTY URBAN ELITE - New
 $717,800Active3 beds 4 baths2,482 sq. ft.
$717,800Active3 beds 4 baths2,482 sq. ft.8734 Martin Luther King Boulevard, Denver, CO 80238
MLS# 6313682Listed by: EQUITY COLORADO REAL ESTATE - New
 $535,000Active4 beds 3 baths1,992 sq. ft.
$535,000Active4 beds 3 baths1,992 sq. ft.1760 S Dale Court, Denver, CO 80219
MLS# 7987632Listed by: COMPASS - DENVER - New
 $999,000Active6 beds 4 baths2,731 sq. ft.
$999,000Active6 beds 4 baths2,731 sq. ft.4720 Federal Boulevard, Denver, CO 80211
MLS# 4885779Listed by: KELLER WILLIAMS REALTY URBAN ELITE - New
 $559,900Active2 beds 1 baths920 sq. ft.
$559,900Active2 beds 1 baths920 sq. ft.4551 Utica Street, Denver, CO 80212
MLS# 2357508Listed by: HETER AND COMPANY INC - New
 $2,600,000Active5 beds 6 baths7,097 sq. ft.
$2,600,000Active5 beds 6 baths7,097 sq. ft.9126 E Wesley Avenue, Denver, CO 80231
MLS# 6734740Listed by: EXP REALTY, LLC - New
 $799,000Active3 beds 4 baths1,759 sq. ft.
$799,000Active3 beds 4 baths1,759 sq. ft.1236 Quitman Street, Denver, CO 80204
MLS# 8751708Listed by: KELLER WILLIAMS REALTY DOWNTOWN LLC - New
 $625,000Active2 beds 2 baths1,520 sq. ft.
$625,000Active2 beds 2 baths1,520 sq. ft.1209 S Pennsylvania Street, Denver, CO 80210
MLS# 1891228Listed by: HOLLERMEIER REALTY - New
 $375,000Active1 beds 1 baths819 sq. ft.
$375,000Active1 beds 1 baths819 sq. ft.2500 Walnut Street #306, Denver, CO 80205
MLS# 2380483Listed by: K.O. REAL ESTATE - New
 $699,990Active2 beds 2 baths1,282 sq. ft.
$699,990Active2 beds 2 baths1,282 sq. ft.4157 Wyandot Street, Denver, CO 80211
MLS# 6118631Listed by: KELLER WILLIAMS REALTY DOWNTOWN LLC
