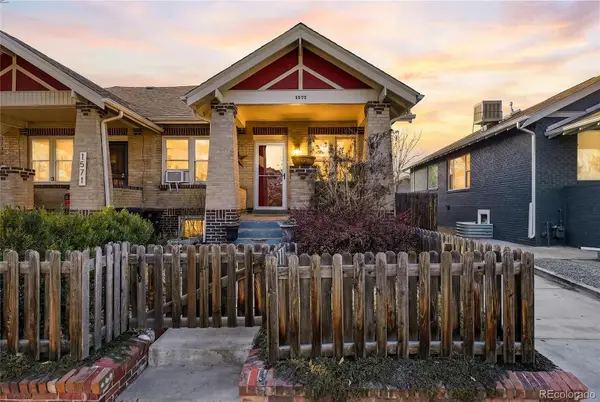9380 E Center Avenue #3D, Denver, CO 80247
Local realty services provided by:RONIN Real Estate Professionals ERA Powered
9380 E Center Avenue #3D,Denver, CO 80247
$210,000
- 2 Beds
- 2 Baths
- 1,200 sq. ft.
- Condominium
- Active
Listed by: emily roet, charm gilmoreEmily@BuySellLoveDenver.com,303-717-4216
Office: compass - denver
MLS#:8983491
Source:ML
Price summary
- Price:$210,000
- Price per sq. ft.:$175
- Monthly HOA dues:$685
About this home
Experience elevated living in this top-floor penthouse, ideally located in the heart of Windsor Gardens. Just steps from the pool, clubhouse, restaurant, and golf course, this comfortable residence offers convenience and sophistication with room to add your own touches.
Inside, you'll find vaulted ceilings and a spacious open-concept layout, complemented by wide-plank laminate wood flooring and fresh paint throughout. The kitchen features granite and marble countertops, under-cabinet lighting, and newer hardware for a refined touch. A screened lanai with windows provides year-round enjoyment, while the oversized master suite boasts a fully remodeled bath. Additional highlights include newer windows, ample storage, and generous closet space.
Comfort and convenience are paramount, with two high-powered, energy-efficient A/C units, a prime garage location with a newer opener, and shared laundry just two floors below.
Windsor Gardens is Denver’s premier 55+ golf community, featuring a newly renovated clubhouse, indoor and outdoor pools, a fitness center, restaurant, library, and a vibrant calendar of social events. HOA fees include property taxes, heat, water, trash, insurance, and full grounds maintenance. FYI, buyers are required to attend an orientation meeting within 30 days of closing (must get on the schedule BEFORE closing).
Don’t miss your chance to own this exceptional penthouse in one of Denver’s most sought-after active adult communities. Schedule your private tour today.
Contact an agent
Home facts
- Year built:1967
- Listing ID #:8983491
Rooms and interior
- Bedrooms:2
- Total bathrooms:2
- Full bathrooms:1
- Living area:1,200 sq. ft.
Heating and cooling
- Cooling:Air Conditioning-Room
- Heating:Baseboard, Hot Water, Radiant
Structure and exterior
- Roof:Composition
- Year built:1967
- Building area:1,200 sq. ft.
Schools
- High school:George Washington
- Middle school:Place Bridge Academy
- Elementary school:Place Bridge Academy
Utilities
- Water:Public
- Sewer:Public Sewer
Finances and disclosures
- Price:$210,000
- Price per sq. ft.:$175
- Tax amount:$955 (2024)
New listings near 9380 E Center Avenue #3D
- New
 $340,000Active2 beds 3 baths1,102 sq. ft.
$340,000Active2 beds 3 baths1,102 sq. ft.1811 S Quebec Way #82, Denver, CO 80231
MLS# 5336816Listed by: COLDWELL BANKER REALTY 24 - New
 $464,900Active2 beds 1 baths768 sq. ft.
$464,900Active2 beds 1 baths768 sq. ft.754 Dahlia Street, Denver, CO 80220
MLS# 6542641Listed by: RE-ASSURANCE HOMES - New
 $459,900Active2 beds 1 baths790 sq. ft.
$459,900Active2 beds 1 baths790 sq. ft.766 Dahlia Street, Denver, CO 80220
MLS# 6999917Listed by: RE-ASSURANCE HOMES - New
 $699,000Active4 beds 2 baths2,456 sq. ft.
$699,000Active4 beds 2 baths2,456 sq. ft.1636 Irving Street, Denver, CO 80204
MLS# 7402779Listed by: PETER WITULSKI - New
 $585,000Active2 beds 2 baths928 sq. ft.
$585,000Active2 beds 2 baths928 sq. ft.931 33rd Street, Denver, CO 80205
MLS# 8365500Listed by: A STEP ABOVE REALTY - New
 $459,900Active3 beds 2 baths1,180 sq. ft.
$459,900Active3 beds 2 baths1,180 sq. ft.857 S Leyden Street, Denver, CO 80224
MLS# 8614011Listed by: YOUR CASTLE REALTY LLC - New
 $324,000Active2 beds 1 baths943 sq. ft.
$324,000Active2 beds 1 baths943 sq. ft.1270 N Marion Street #211, Denver, CO 80218
MLS# 9987854Listed by: RE/MAX PROFESSIONALS - Coming Soon
 $315,000Coming Soon1 beds 1 baths
$315,000Coming Soon1 beds 1 baths2313 S Race Street #A, Denver, CO 80210
MLS# 9294717Listed by: MAKE REAL ESTATE - Coming Soon
 $975,000Coming Soon4 beds 3 baths
$975,000Coming Soon4 beds 3 baths1572 Garfield Street, Denver, CO 80206
MLS# 9553208Listed by: LOKATION REAL ESTATE - Coming SoonOpen Sat, 12 to 4pm
 $640,000Coming Soon2 beds 2 baths
$640,000Coming Soon2 beds 2 baths1575 Newton Street, Denver, CO 80204
MLS# 1736139Listed by: COMPASS - DENVER
