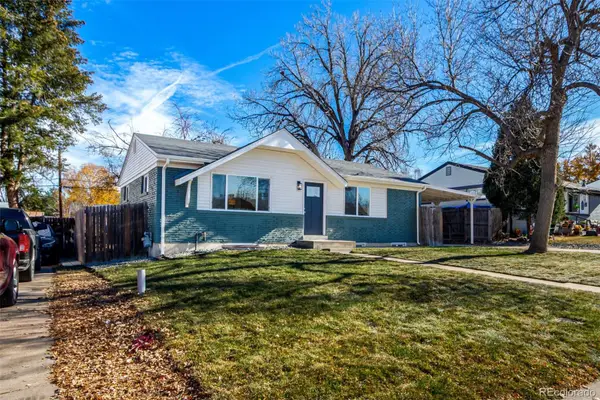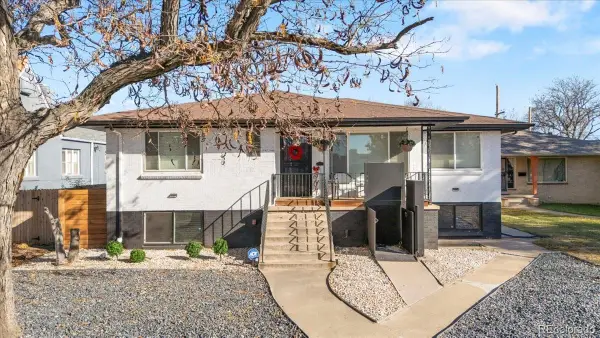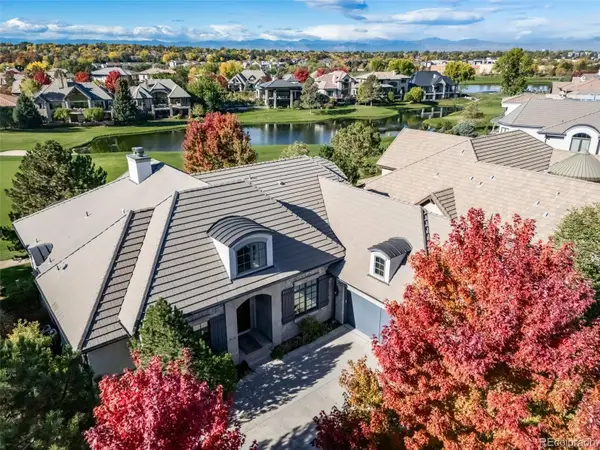940 Kearney Street, Denver, CO 80220
Local realty services provided by:LUX Real Estate Company ERA Powered
Listed by: kendra dillonkendra@kendraproperties.com,303-898-8493
Office: compass - denver
MLS#:9096613
Source:ML
Price summary
- Price:$1,445,000
- Price per sq. ft.:$325.52
About this home
Discover the epitome of modern elegance at 940 Kearney Street in Denver, CO. This stunning residence offers a harmonious blend of luxury and comfort, featuring five spacious bedrooms and four beautifully appointed bathrooms within its expansive 4,439 square feet. Situated on a generous 7,810 square foot lot, the home provides ample private outdoor space ideal for relaxation and entertainment.
Upon entering, you'll be captivated by the sophisticated interior design, highlighted by an exquisite chef's kitchen equipped with top-tier appliances, including a cooktop, double oven, and a central island that serves as the heart of the home. The eat-in kitchen provides a cozy dining option, while the living area, adorned with built-ins and a charming fireplace, offers an inviting space for gatherings.
Modern conveniences abound with dual pane windows, central air conditioning, and forced air gas heat ensuring year-round comfort. The home also boasts a full basement, walk-in closets, and an attached garage. Outside, a delightful patio provides the perfect setting for enjoying Denver's beautiful weather. This residence seamlessly combines contemporary luxury with timeless appeal, creating an ideal sanctuary for refined living.
Contact an agent
Home facts
- Year built:2005
- Listing ID #:9096613
Rooms and interior
- Bedrooms:5
- Total bathrooms:4
- Full bathrooms:4
- Living area:4,439 sq. ft.
Heating and cooling
- Cooling:Central Air
- Heating:Forced Air, Natural Gas
Structure and exterior
- Roof:Composition
- Year built:2005
- Building area:4,439 sq. ft.
- Lot area:0.18 Acres
Schools
- High school:George Washington
- Middle school:Hill
- Elementary school:Palmer
Utilities
- Sewer:Public Sewer
Finances and disclosures
- Price:$1,445,000
- Price per sq. ft.:$325.52
- Tax amount:$6,823 (2024)
New listings near 940 Kearney Street
- Coming Soon
 $575,000Coming Soon3 beds 2 baths
$575,000Coming Soon3 beds 2 baths1531 S Leyden Street, Denver, CO 80224
MLS# 2716612Listed by: REAL BROKER, LLC DBA REAL - New
 $585,000Active4 beds 2 baths3,692 sq. ft.
$585,000Active4 beds 2 baths3,692 sq. ft.7055 E 3rd Avenue, Denver, CO 80220
MLS# 3157249Listed by: KENTWOOD REAL ESTATE CHERRY CREEK - New
 $440,000Active2 beds 1 baths1,359 sq. ft.
$440,000Active2 beds 1 baths1,359 sq. ft.5040 Elm Court, Denver, CO 80221
MLS# 3788415Listed by: KELLER WILLIAMS INTEGRITY REAL ESTATE LLC - New
 $400,000Active2 beds 1 baths1,064 sq. ft.
$400,000Active2 beds 1 baths1,064 sq. ft.3563 Leyden Street, Denver, CO 80207
MLS# 4404424Listed by: KELLER WILLIAMS REALTY URBAN ELITE - New
 $717,800Active3 beds 4 baths2,482 sq. ft.
$717,800Active3 beds 4 baths2,482 sq. ft.8734 Martin Luther King Boulevard, Denver, CO 80238
MLS# 6313682Listed by: EQUITY COLORADO REAL ESTATE - New
 $535,000Active4 beds 3 baths1,992 sq. ft.
$535,000Active4 beds 3 baths1,992 sq. ft.1760 S Dale Court, Denver, CO 80219
MLS# 7987632Listed by: COMPASS - DENVER - New
 $999,000Active6 beds 4 baths2,731 sq. ft.
$999,000Active6 beds 4 baths2,731 sq. ft.4720 Federal Boulevard, Denver, CO 80211
MLS# 4885779Listed by: KELLER WILLIAMS REALTY URBAN ELITE - New
 $559,900Active2 beds 1 baths920 sq. ft.
$559,900Active2 beds 1 baths920 sq. ft.4551 Utica Street, Denver, CO 80212
MLS# 2357508Listed by: HETER AND COMPANY INC - New
 $2,600,000Active5 beds 6 baths7,097 sq. ft.
$2,600,000Active5 beds 6 baths7,097 sq. ft.9126 E Wesley Avenue, Denver, CO 80231
MLS# 6734740Listed by: EXP REALTY, LLC - New
 $799,000Active3 beds 4 baths1,759 sq. ft.
$799,000Active3 beds 4 baths1,759 sq. ft.1236 Quitman Street, Denver, CO 80204
MLS# 8751708Listed by: KELLER WILLIAMS REALTY DOWNTOWN LLC
