945 Niagara Street, Denver, CO 80220
Local realty services provided by:ERA New Age

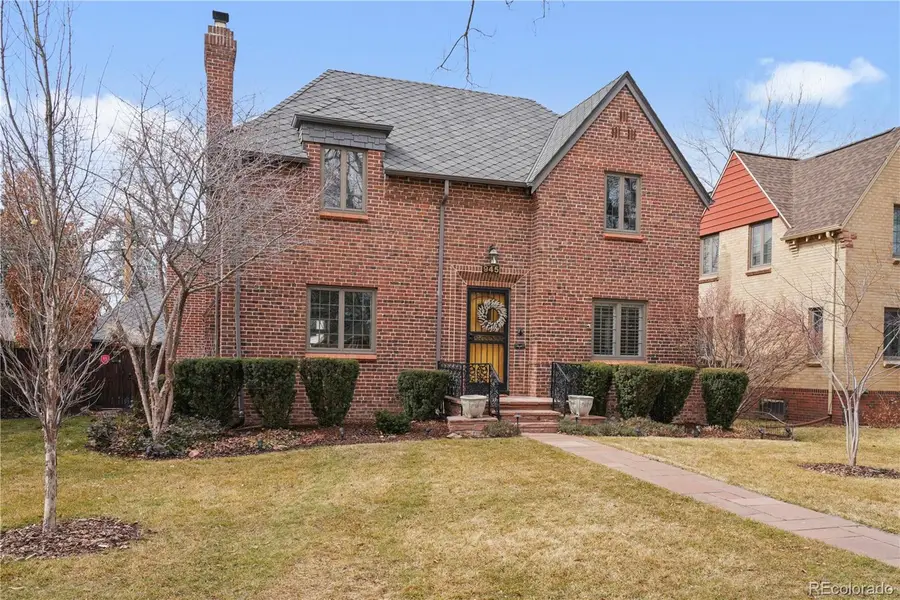

945 Niagara Street,Denver, CO 80220
$1,125,000
- 3 Beds
- 4 Baths
- 3,060 sq. ft.
- Single family
- Active
Listed by:anne mcwilliamsamcwilliams@kentwood.com,312-320-8219
Office:kentwood real estate dtc, llc.
MLS#:5817087
Source:ML
Price summary
- Price:$1,125,000
- Price per sq. ft.:$367.65
About this home
Nestled in the heart of Denver’s coveted Montclair neighborhood, this stately Tudor Revival blends timeless charm with modern sophistication. Situated on a peaceful tree-lined street with flagstone walkways, this home offers an exceptional balance of history, character, and contemporary upgrades. Step inside to a sun-drenched interior adorned with oak and maple hardwood floors, crown molding, and three gas fireplaces— a tribute to the home’s rich heritage. Thoughtfully integrated modern amenities, including Anderson windows, ensure both comfort and efficiency. The refined living room, featuring elegant crown molding and a gas fireplace with custom mantle, is directly across from the formal dining room—perfect for hosting memorable gatherings. Beyond, a bright and airy family room serves as a serene retreat, with skylights, built-in bookcases, and a gas fireplace all overlooking the delightful patio and expansive backyard. A chef’s kitchen includes granite counters, a hammered copper sink, subway tile, custom cabinetry and opens to the charming breakfast nook and family room. The peaceful second level features three bedrooms and two bathrooms. A Primary bedroom with walk-in closet and a second bedroom with walk-in closet flank the staircase. A third bedroom (currently used as a den) with a western facing balcony and skylights attaches to an en-suite full bathroom with large walk-in closet. Unwind on the lower level in the generous rec room, complete with a gas fireplace, built-in desk for a home office, a three-quarter bath, laundry room, and ample storage. Enjoy effortless outdoor living with an updated sprinkler system, beautifully maintained front and back yards, and soft ambient lighting for evening enjoyment. Located on a quiet Montclair street that dead-ends just a block away, this home offers a rare blend of tranquility and convenience. Don’t miss the opportunity to own a piece of history with all the comforts of modern living!
Contact an agent
Home facts
- Year built:1940
- Listing Id #:5817087
Rooms and interior
- Bedrooms:3
- Total bathrooms:4
- Full bathrooms:1
- Half bathrooms:1
- Living area:3,060 sq. ft.
Heating and cooling
- Cooling:Attic Fan, Central Air
- Heating:Forced Air
Structure and exterior
- Roof:Composition
- Year built:1940
- Building area:3,060 sq. ft.
- Lot area:0.15 Acres
Schools
- High school:George Washington
- Middle school:Hill
- Elementary school:Montclair
Utilities
- Sewer:Public Sewer
Finances and disclosures
- Price:$1,125,000
- Price per sq. ft.:$367.65
- Tax amount:$5,570 (2023)
New listings near 945 Niagara Street
- New
 $999,500Active0.36 Acres
$999,500Active0.36 Acres3216 N High Street, Denver, CO 80205
MLS# 3622858Listed by: REAL BROKER, LLC DBA REAL - New
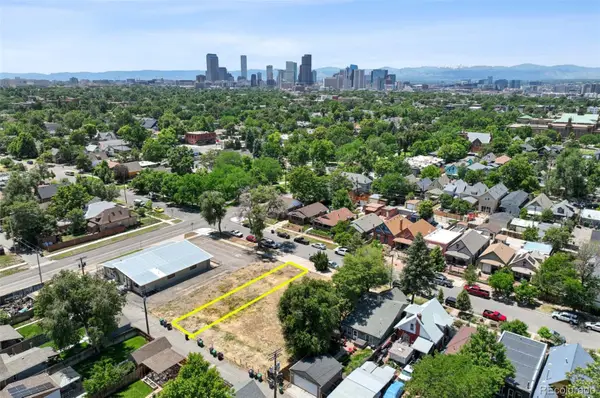 $199,900Active0.07 Acres
$199,900Active0.07 Acres3218 N High Street, Denver, CO 80205
MLS# 4682984Listed by: REAL BROKER, LLC DBA REAL - New
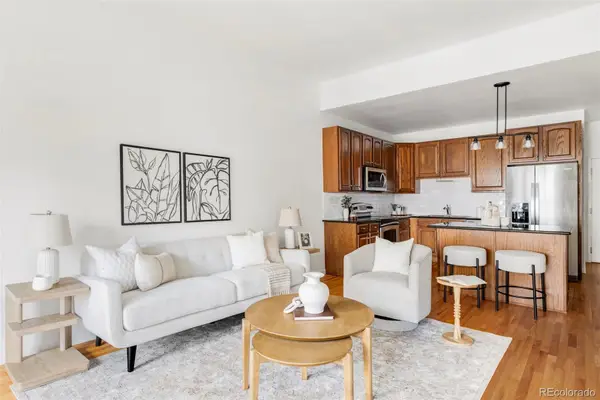 $435,000Active2 beds 1 baths844 sq. ft.
$435,000Active2 beds 1 baths844 sq. ft.1950 N Logan Street #1013, Denver, CO 80203
MLS# 7100946Listed by: MILEHIMODERN - New
 $199,900Active0.07 Acres
$199,900Active0.07 Acres3220 N High Street, Denver, CO 80205
MLS# 7921507Listed by: REAL BROKER, LLC DBA REAL - New
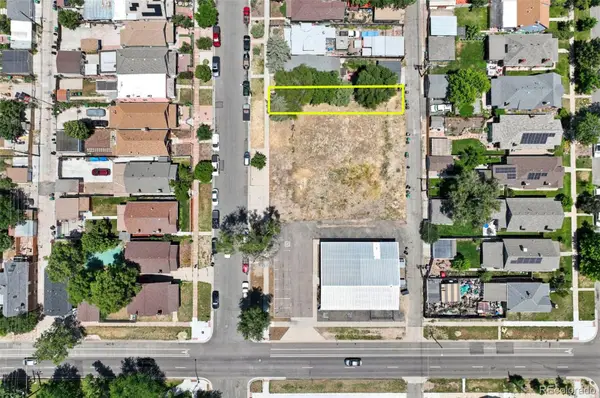 $199,900Active0.07 Acres
$199,900Active0.07 Acres3224 N High Street, Denver, CO 80205
MLS# 8002594Listed by: REAL BROKER, LLC DBA REAL - New
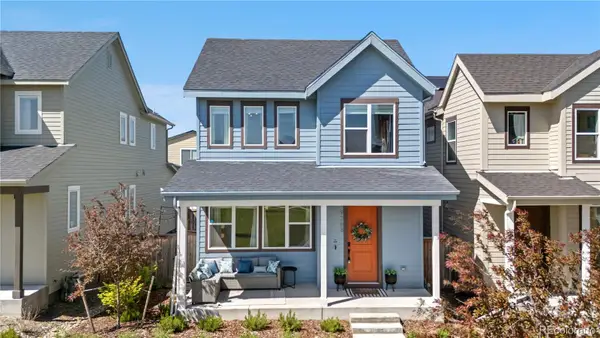 $675,000Active3 beds 3 baths2,098 sq. ft.
$675,000Active3 beds 3 baths2,098 sq. ft.9768 E 62 Drive, Denver, CO 80238
MLS# 8564861Listed by: 1858 REAL ESTATE - New
 $750,000Active3 beds 2 baths1,694 sq. ft.
$750,000Active3 beds 2 baths1,694 sq. ft.491 S Franklin Street, Denver, CO 80209
MLS# 8722589Listed by: COMPASS - DENVER - Coming Soon
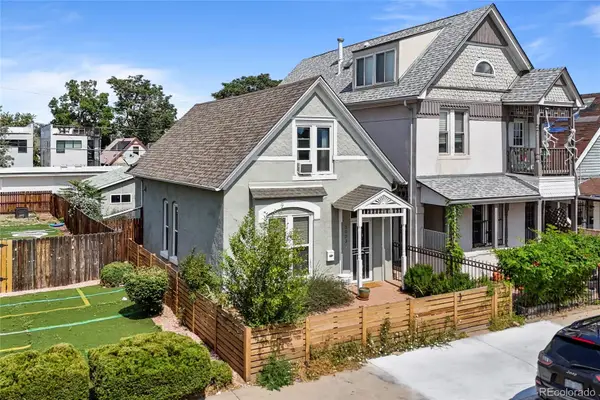 $695,000Coming Soon3 beds 2 baths
$695,000Coming Soon3 beds 2 baths3033 Welton Street, Denver, CO 80205
MLS# 9090029Listed by: LEGACY 100 REAL ESTATE PARTNERS LLC - New
 $199,900Active0.07 Acres
$199,900Active0.07 Acres3222 N High Street, Denver, CO 80205
MLS# 9657568Listed by: REAL BROKER, LLC DBA REAL - New
 $615,000Active2 beds 2 baths1,409 sq. ft.
$615,000Active2 beds 2 baths1,409 sq. ft.2337 S Acoma Street, Denver, CO 80223
MLS# 2226698Listed by: EXP REALTY, LLC
