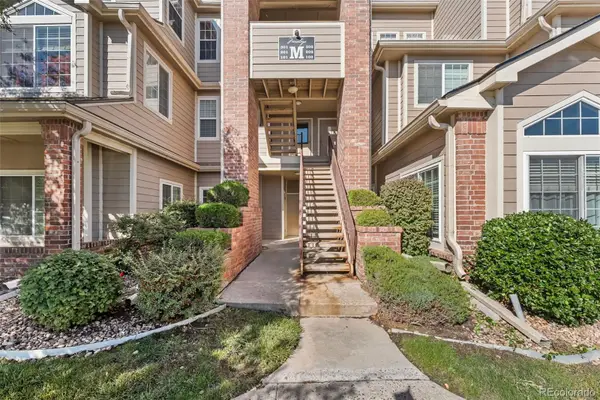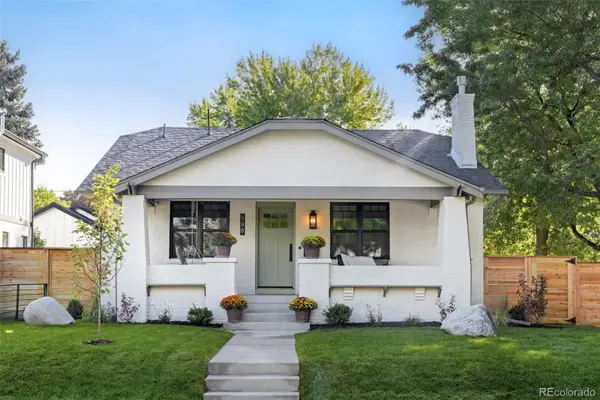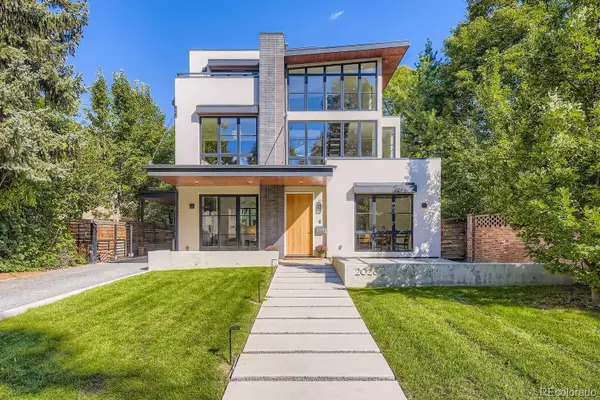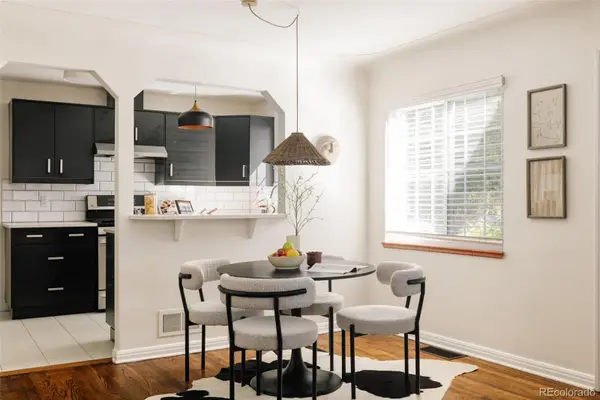955 Eudora Street #1606, Denver, CO 80220
Local realty services provided by:ERA New Age
955 Eudora Street #1606,Denver, CO 80220
$283,000
- 1 Beds
- 1 Baths
- 810 sq. ft.
- Condominium
- Active
Listed by:cindy hallcindy@westandmainhomes.com,315-527-8194
Office:west and main homes inc
MLS#:4432954
Source:ML
Price summary
- Price:$283,000
- Price per sq. ft.:$349.38
- Monthly HOA dues:$588
About this home
A one bedroom condo like this has not hit the market YET this year at 9+CO! Completely updated just one year ago, with a brand new heat pump/mini split (Air Conditioning) system installed at 18k value for the new owner to enjoy, which is also mandatory going forward, so saving the new buyer a large expense here compared to other units! This pristine unit provides tremendous livability for its new owner or investor (Hospital is steps away!) Meticulously updated, with a huge patio and sweeping views, providing unbelievable sunrises and natural light into every inch of the home. The chefs kitchen is new, clean, and so modern it will encourage you to grab your favorites from Trader Joes around the corner and cook at home, with appliances that are all just one year old, or step out the door to top tier Denver eateries like Snooze, Postino, Huckleberry Cafe, CAVA, and La French! The proximity from this condo to hot spot locations like City Park South, Cherry Creek, and Congress Park is unbeatable, all while offering you the neighborhood feel of Hale, with mature tree lined streets and a peaceful ambiance, still just minutes from Downtown Denver. This lovely lock and leave provides more storage than most 2 bedrooms in the area, with a huge row of closets in the large hallway, another large closet in the bedroom, a pantry/coat closet, and an included secure storage unit! The seller has added key elements including new high end window treatments in the living room and a convenient outlet in the pantry. The HOA is one of the best, providing an interior (every floor) that is cleaned every single week, secure entrance + front desk, Amazon packages delivered to your door, and every building amenity you could ever want! They include an outdoor pool, indoor pool, pool table, sauna, steam room, fitness center, workout/yoga space, community rooms and common area space, outdoor grill and grounds with a park like setting and even guest parking! Emotional support animals are allowed!
Contact an agent
Home facts
- Year built:1966
- Listing ID #:4432954
Rooms and interior
- Bedrooms:1
- Total bathrooms:1
- Full bathrooms:1
- Living area:810 sq. ft.
Heating and cooling
- Cooling:Central Air
- Heating:Forced Air, Heat Pump
Structure and exterior
- Year built:1966
- Building area:810 sq. ft.
Schools
- High school:East
- Middle school:Hill
- Elementary school:Palmer
Utilities
- Water:Public
- Sewer:Public Sewer
Finances and disclosures
- Price:$283,000
- Price per sq. ft.:$349.38
- Tax amount:$1,238 (2024)
New listings near 955 Eudora Street #1606
- New
 $405,000Active2 beds 2 baths1,428 sq. ft.
$405,000Active2 beds 2 baths1,428 sq. ft.7877 E Mississippi Avenue #701, Denver, CO 80238
MLS# 4798331Listed by: KELLER WILLIAMS AVENUES REALTY - New
 $330,000Active2 beds 1 baths974 sq. ft.
$330,000Active2 beds 1 baths974 sq. ft.4760 S Wadsworth Boulevard #M301, Littleton, CO 80123
MLS# 5769857Listed by: SUCCESS REALTY EXPERTS, LLC - New
 $2,130,000Active3 beds 3 baths2,844 sq. ft.
$2,130,000Active3 beds 3 baths2,844 sq. ft.590 S York Street, Denver, CO 80209
MLS# 7897899Listed by: MILEHIMODERN - Coming Soon
 $1,925,000Coming Soon4 beds 4 baths
$1,925,000Coming Soon4 beds 4 baths2026 Ash Street, Denver, CO 80207
MLS# 8848016Listed by: COMPASS - DENVER - Coming SoonOpen Sat, 11am to 1pm
 $779,000Coming Soon3 beds 3 baths
$779,000Coming Soon3 beds 3 baths1512 Larimer Street #30, Denver, CO 80202
MLS# 4161823Listed by: LIV SOTHEBY'S INTERNATIONAL REALTY - Coming SoonOpen Sat, 1:30 to 3pm
 $1,000,000Coming Soon3 beds 2 baths
$1,000,000Coming Soon3 beds 2 baths1320 Grape Street, Denver, CO 80220
MLS# 6993925Listed by: LIV SOTHEBY'S INTERNATIONAL REALTY - Coming SoonOpen Sat, 12:30 to 2:30pm
 $329,000Coming Soon2 beds 2 baths
$329,000Coming Soon2 beds 2 baths4896 S Dudley Street #9-10, Littleton, CO 80123
MLS# 8953737Listed by: KELLER WILLIAMS ADVANTAGE REALTY LLC - New
 $683,000Active3 beds 2 baths1,079 sq. ft.
$683,000Active3 beds 2 baths1,079 sq. ft.4435 Zenobia Street, Denver, CO 80212
MLS# 7100611Listed by: HATCH REALTY, LLC - New
 $9,950Active0 Acres
$9,950Active0 Acres2020 Arapahoe Street #P37, Denver, CO 80205
MLS# IR1044668Listed by: LEVEL REAL ESTATE  $529,000Active3 beds 2 baths1,658 sq. ft.
$529,000Active3 beds 2 baths1,658 sq. ft.1699 S Canosa Court, Denver, CO 80219
MLS# 1709600Listed by: GUIDE REAL ESTATE
