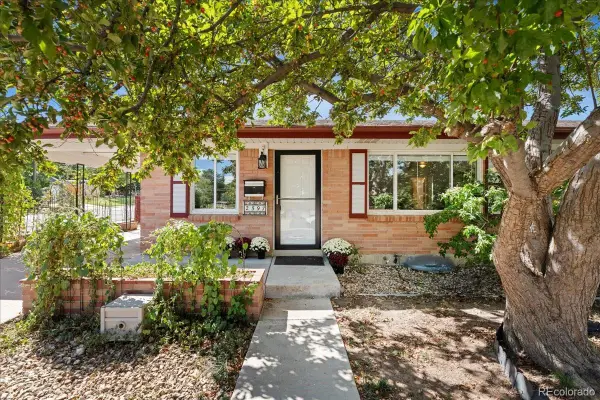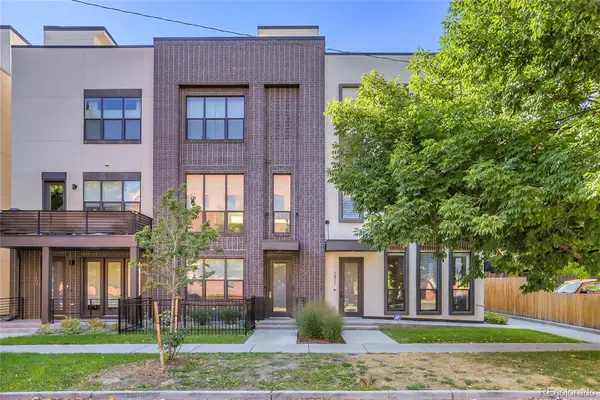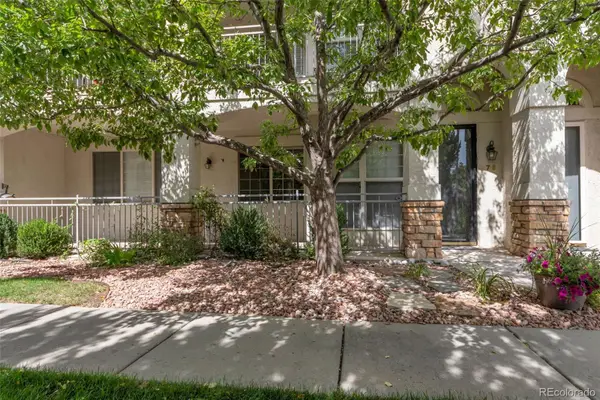9958 E 63rd Place, Denver, CO 80238
Local realty services provided by:ERA Shields Real Estate
Listed by:david kupernikdave@davekupernik.com,303-953-4801
Office:24k real estate
MLS#:7985924
Source:ML
Price summary
- Price:$849,900
- Price per sq. ft.:$278.11
- Monthly HOA dues:$56
About this home
This is the only home on the market anywhere near this price with the 12 foot sliding glass wall in the family room AND the sliding door from the study to the outdoor living space. A near-new urban / contemporary home where sleek design meets everyday comfort. Life here in Central Park is centered around connection, wellness, & fun; an active lifestyle community with parks, pools, sports fields, & trails and nearby Dicks Sporting Goods Park. And with the exciting openings of a new Trader Joe’s, Lifetime Fitness & Wayfair, convenience and style have never been closer to home.
Inside, you’ll find bright open living spaces highlighted by the aforementioned 12-foot wall of glass that seamlessly blends indoor and outdoor living. The gourmet kitchen w/ a massive island is perfect for entertaining, while the private office with direct patio access inspires both productivity and creativity. Upstairs, the spacious bedrooms and luxurious primary suite provide a private retreat, while modern smart home features—lighting, thermostat, security, and appliances—make everyday living effortless.
The outdoor living space is exceptional. Professionally designed and upgraded with over $50,000 in amenities—including a fire pit, expansive patio, and private hot tub—it’s the perfect backdrop for quiet evenings or lively gatherings under the stars.
Beyond the front door, you’ll love being just minutes from Downtown Denver for work, nightlife, and cultural events. Even closer is the vibrant Northfield district, where shops, restaurants, and entertainment venues make it easy to keep your calendar full. An active lifestyle at your fingertips, from fitness studios and trendy eateries to bike-friendly paths.
#centralparkdenver #northfielddenver #outdoorliving #denverhomeforsale #centralpark #northfield #stapleton
Contact an agent
Home facts
- Year built:2023
- Listing ID #:7985924
Rooms and interior
- Bedrooms:3
- Total bathrooms:3
- Full bathrooms:2
- Half bathrooms:1
- Living area:3,056 sq. ft.
Heating and cooling
- Cooling:Central Air
- Heating:Forced Air, Natural Gas
Structure and exterior
- Roof:Composition
- Year built:2023
- Building area:3,056 sq. ft.
- Lot area:0.09 Acres
Schools
- High school:Northfield
- Middle school:Denver Discovery
- Elementary school:Willow
Utilities
- Water:Public
- Sewer:Public Sewer
Finances and disclosures
- Price:$849,900
- Price per sq. ft.:$278.11
- Tax amount:$7,603 (2023)
New listings near 9958 E 63rd Place
- New
 $2,100,000Active0.29 Acres
$2,100,000Active0.29 Acres3411-3429 W 38th Avenue, Denver, CO 80211
MLS# 5442770Listed by: RED LODGE REALTY - Coming Soon
 $635,000Coming Soon2 beds 1 baths
$635,000Coming Soon2 beds 1 baths2919 W 39th Avenue, Denver, CO 80211
MLS# 8627294Listed by: LIV SOTHEBY'S INTERNATIONAL REALTY - New
 $350,000Active3 beds 2 baths1,050 sq. ft.
$350,000Active3 beds 2 baths1,050 sq. ft.1727 W Asbury Avenue, Denver, CO 80223
MLS# 7343994Listed by: RE/MAX OF CHERRY CREEK - New
 $695,000Active5 beds 1 baths1,989 sq. ft.
$695,000Active5 beds 1 baths1,989 sq. ft.2699 W Iliff Avenue, Denver, CO 80219
MLS# 3813252Listed by: COLDWELL BANKER REALTY 54 - New
 $805,000Active4 beds 3 baths3,481 sq. ft.
$805,000Active4 beds 3 baths3,481 sq. ft.4644 S Kipling Circle, Littleton, CO 80123
MLS# 5163906Listed by: EXP REALTY, LLC - Coming SoonOpen Sat, 11am to 2pm
 $430,000Coming Soon3 beds 2 baths
$430,000Coming Soon3 beds 2 baths4418 W Nevada Place, Denver, CO 80219
MLS# 9025533Listed by: START REAL ESTATE - New
 $440,000Active2 beds 2 baths1,393 sq. ft.
$440,000Active2 beds 2 baths1,393 sq. ft.5555 Himalaya Road, Denver, CO 80249
MLS# 9276554Listed by: TOWN AND COUNTRY REALTY INC - Coming Soon
 $635,000Coming Soon3 beds 2 baths
$635,000Coming Soon3 beds 2 baths2597 S Perry Street, Denver, CO 80219
MLS# 8141939Listed by: BEERS REALTY - New
 $845,000Active3 beds 4 baths2,138 sq. ft.
$845,000Active3 beds 4 baths2,138 sq. ft.1815 N Williams Street, Denver, CO 80218
MLS# 6007241Listed by: KENTWOOD REAL ESTATE DTC, LLC - New
 $465,000Active2 beds 2 baths1,205 sq. ft.
$465,000Active2 beds 2 baths1,205 sq. ft.5350 S Jay Circle #7D, Denver, CO 80123
MLS# 8112404Listed by: MB CO PROPERTY SALES INC
