111 Blue Spruce Road, Divide, CO 80814
Local realty services provided by:RONIN Real Estate Professionals ERA Powered
111 Blue Spruce Road,Divide, CO 80814
$744,000
- 2 Beds
- 2 Baths
- 1,702 sq. ft.
- Single family
- Active
Listed by: deborah idlemanIdlemanGroup.Deb@gmail.com,719-640-3745
Office: homesmart realty
MLS#:6350073
Source:ML
Price summary
- Price:$744,000
- Price per sq. ft.:$437.13
- Monthly HOA dues:$2.5
About this home
Charming Custom Built Log Home with Sweeping Mountain Views Discover the beauty of Colorado living in this handcrafted 2- bedroom, 2-bath log home, nestled on 3.75 acres of pristine land with breathtaking 360º vistas, including Sentinel Point at Iconic Pikes Peak. This retreat blends rustic charm with modern comfort, featuring; engineered hardwood floors, leathered granite countertops, beautifully crafted custom-built cabinetry, double ovens, with additional wine cooler and separate freezer built into the cabinetry. The Dacor 6 burner gas range adorns the 6’ by 52” Island and makes the kitchen a Chef’s dream perfect for entertaining or just cooking that gourmet meal. The open concept Kitchen, Dining and Great Room, filled with natural light and the floor to ceiling stone fireplace showcases the warmth of authentic log construction. Step outside to enjoy the expansive deck and explore your private acreage, embraced by nature and overlooking unobstructed majestic mountain landscapes including views of the Collegiate and Sangre de Cristo ranges. The oversized 24x24 attached double car garage and a 30x24 detached, insulated, log-sided workshop offers versatile space for hobbies, storage, or creative pursuits. Whether you're seeking a full-time residence, a vacation escape, or a peaceful retreat, this one-of-a-kind property offers craftsmanship, comfort, and a deep connection to the land.
Contact an agent
Home facts
- Year built:2016
- Listing ID #:6350073
Rooms and interior
- Bedrooms:2
- Total bathrooms:2
- Full bathrooms:1
- Living area:1,702 sq. ft.
Heating and cooling
- Heating:Forced Air, Natural Gas
Structure and exterior
- Roof:Metal
- Year built:2016
- Building area:1,702 sq. ft.
- Lot area:3.75 Acres
Schools
- High school:Woodland Park
- Middle school:Woodland Park
- Elementary school:Summit
Utilities
- Water:Cistern
- Sewer:Septic Tank
Finances and disclosures
- Price:$744,000
- Price per sq. ft.:$437.13
- Tax amount:$2,208 (2024)
New listings near 111 Blue Spruce Road
- New
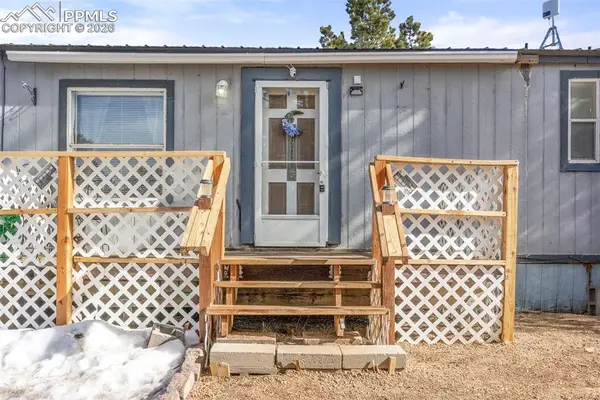 $288,000Active2 beds 2 baths1,088 sq. ft.
$288,000Active2 beds 2 baths1,088 sq. ft.171 Star View Trail, Divide, CO 80814
MLS# 4672577Listed by: ANKENEY REAL ESTATE, INC - New
 $49,000Active0.41 Acres
$49,000Active0.41 Acres714 Will Stutley Drive, Divide, CO 80814
MLS# 3417276Listed by: THE CUTTING EDGE - New
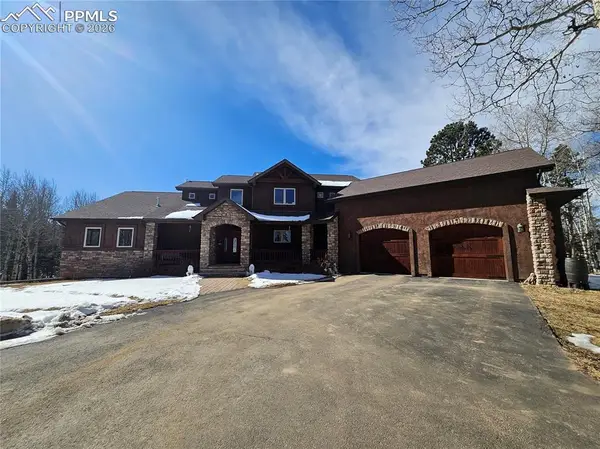 $3,200,000Active5 beds 5 baths7,756 sq. ft.
$3,200,000Active5 beds 5 baths7,756 sq. ft.1471 County Road 51, Divide, CO 80814
MLS# 6904964Listed by: HOLT REALTY - New
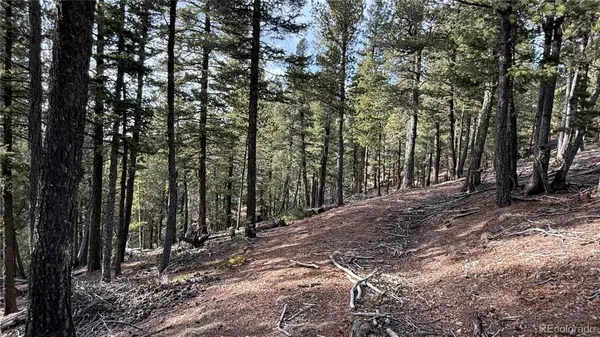 $100,000Active3.56 Acres
$100,000Active3.56 Acres461 Paradiso Road, Divide, CO 80814
MLS# 2791535Listed by: GREAT PLAINS LAND COMPANY, LLC - New
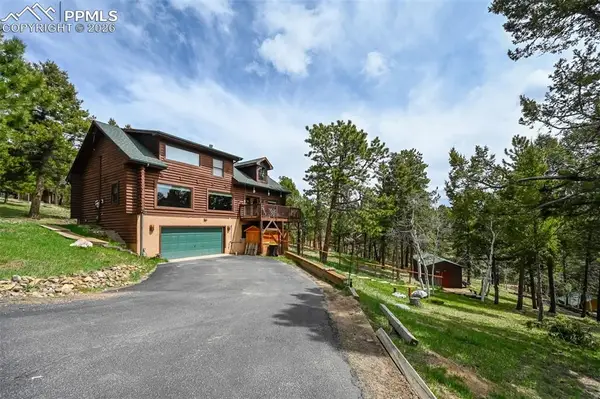 $590,000Active3 beds 2 baths2,766 sq. ft.
$590,000Active3 beds 2 baths2,766 sq. ft.78 Barr Lake Circle, Divide, CO 80814
MLS# 9454698Listed by: THE CUTTING EDGE - New
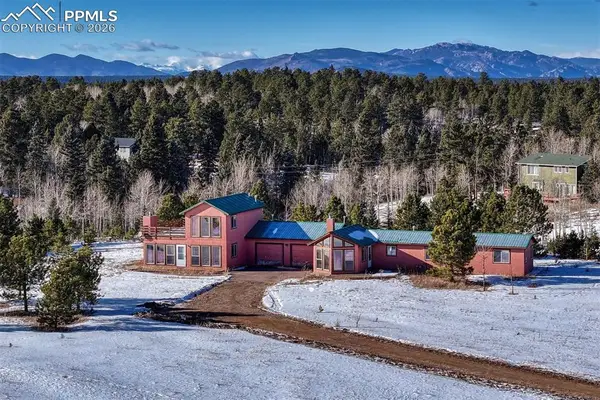 $450,000Active4 beds 3 baths2,456 sq. ft.
$450,000Active4 beds 3 baths2,456 sq. ft.866 Aspen Village Road, Divide, CO 80814
MLS# 5818544Listed by: LIV SOTHEBY'S INTERNATIONAL REALTY CO SPRINGS - New
 $450,000Active4 beds 3 baths2,456 sq. ft.
$450,000Active4 beds 3 baths2,456 sq. ft.866 Aspen Village Road, Divide, CO 80814
MLS# 8648239Listed by: LIV SOTHEBY'S INTERNATIONAL REALTY 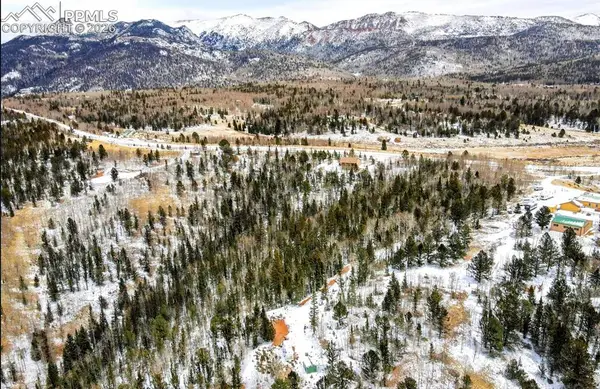 $149,900Active6.45 Acres
$149,900Active6.45 Acres977 County Road 61, Divide, CO 80814
MLS# 2668762Listed by: KELLER WILLIAMS PREFERRED REALTY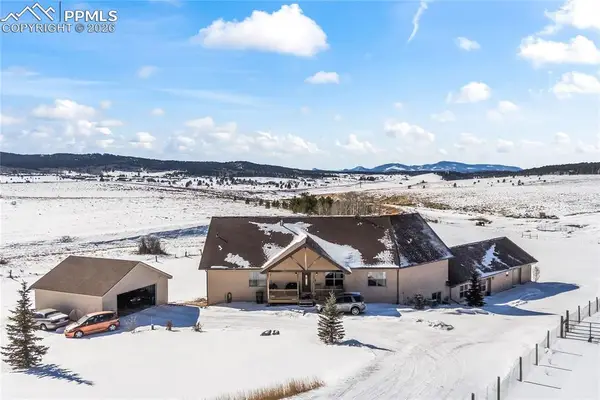 $799,000Active3 beds 5 baths7,039 sq. ft.
$799,000Active3 beds 5 baths7,039 sq. ft.112 Ridge Point Circle, Divide, CO 80814
MLS# 1338124Listed by: ANTIOCH REALTY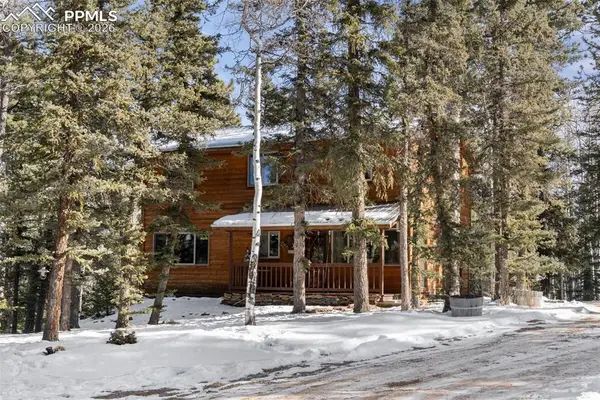 $535,000Active5 beds 3 baths2,482 sq. ft.
$535,000Active5 beds 3 baths2,482 sq. ft.4076 Omer Lane, Divide, CO 80814
MLS# 9571086Listed by: ANKENEY REAL ESTATE, INC

