1131 Pikes Peak Drive, Divide, CO 80814
Local realty services provided by:ERA New Age
1131 Pikes Peak Drive,Divide, CO 80814
$445,000
- 2 Beds
- 2 Baths
- - sq. ft.
- Single family
- Sold
Listed by: lauren stadjuharlaurenstadjuhar@gmail.com,719-761-0702
Office: liv sotheby's international realty
MLS#:5946955
Source:ML
Sorry, we are unable to map this address
Price summary
- Price:$445,000
- Monthly HOA dues:$2.5
About this home
Escape to mountain serenity where a charming Colorado cabin offers up quiet mornings, wildlife sightings, and breathtaking views of Pikes Peak everyday. Nestled in the trees on 2 peaceful parcels in Divide, this 2-bedroom, 2-bath retreat offers the ideal balance of rustic character and modern comfort. The inviting open layout welcomes you with warm wood finishes, natural light, and a cozy great room that draws your eye to the mountain beyond. Whether you’re curling up by the woodstove in winter or opening the windows to a summer breeze, this home invites you to slow down and truly live in the moment. Step outside to experience what makes this property so special — a back porch perfect for morning coffee and grilling, a private front porch perfect for stargazing, and a separate viewing platform tucked away from the main house, ideal for quiet reflection, conversation, or simply taking in the grandeur of the Peak. Surrounded by evergreens and native landscape, you’ll enjoy visits from all sorts of wildlife wandering through. With two comfortable bedrooms and two baths, this home functions beautifully as a year-round residence or a weekend mountain getaway. Located just minutes from Divide and Woodland Park, you’ll have easy access to local shops, restaurants, and outdoor adventures — yet feel worlds away from the rush of daily life. If you’ve been dreaming of a lifestyle defined by fresh air, quiet mornings, and Colorado’s natural beauty, this is your invitation to come see The Cozy Cottage with a Big Colorado View. Set your sights on Pikes Peak from this warm and inviting cabin in Divide.
Contact an agent
Home facts
- Year built:2011
- Listing ID #:5946955
Rooms and interior
- Bedrooms:2
- Total bathrooms:2
Heating and cooling
- Heating:Forced Air
Structure and exterior
- Roof:Metal
- Year built:2011
Schools
- High school:Woodland Park
- Middle school:Woodland Park
- Elementary school:Gateway
Utilities
- Water:Cistern
- Sewer:Septic Tank
Finances and disclosures
- Price:$445,000
- Tax amount:$1,970 (2024)
New listings near 1131 Pikes Peak Drive
- New
 $640,000Active4 beds 3 baths2,563 sq. ft.
$640,000Active4 beds 3 baths2,563 sq. ft.170 Ridge Road, Divide, CO 80814
MLS# 8201619Listed by: STEPHANIE TANIS - New
 $108,500Active1 beds 1 baths834 sq. ft.
$108,500Active1 beds 1 baths834 sq. ft.10104 S Highway 67, Divide, CO 80814
MLS# 7496241Listed by: MULDOON ASSOCIATES INC - New
 $519,000Active3 beds 2 baths1,848 sq. ft.
$519,000Active3 beds 2 baths1,848 sq. ft.493 Lost Lake Drive, Divide, CO 80814
MLS# 3747952Listed by: THE INNOVATIVE GROUP, LLC - New
 $799,900Active3 beds 3 baths2,068 sq. ft.
$799,900Active3 beds 3 baths2,068 sq. ft.26 Blue Spruce Road, Divide, CO 80814
MLS# 8332040Listed by: EXP REALTY LLC - New
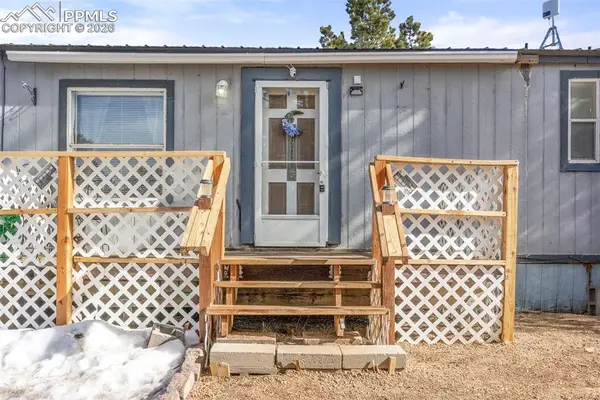 $288,000Active2 beds 2 baths1,088 sq. ft.
$288,000Active2 beds 2 baths1,088 sq. ft.171 Star View Trail, Divide, CO 80814
MLS# 4672577Listed by: ANKENEY REAL ESTATE, INC - New
 $49,000Active0.41 Acres
$49,000Active0.41 Acres714 Will Stutley Drive, Divide, CO 80814
MLS# 3417276Listed by: THE CUTTING EDGE - New
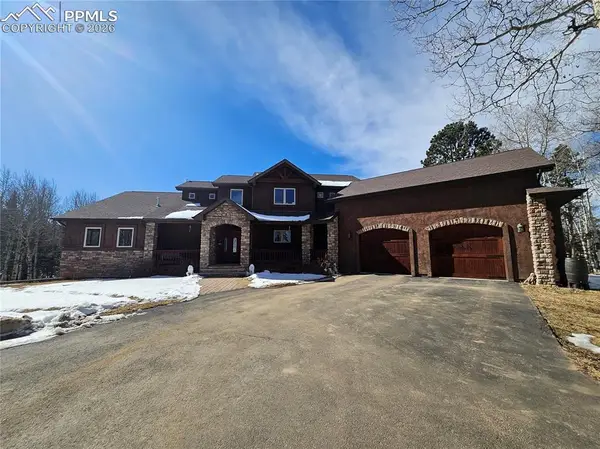 $3,200,000Active5 beds 5 baths7,756 sq. ft.
$3,200,000Active5 beds 5 baths7,756 sq. ft.1471 County Road 51, Divide, CO 80814
MLS# 6904964Listed by: HOLT REALTY - New
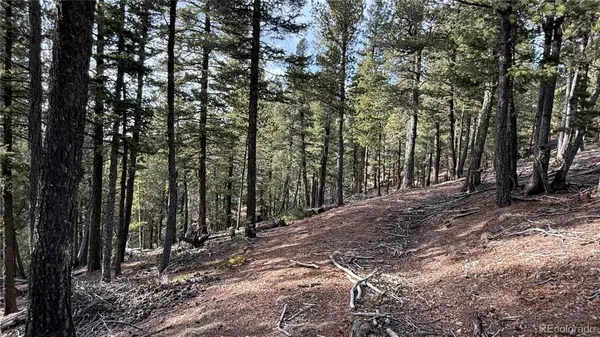 $100,000Active3.56 Acres
$100,000Active3.56 Acres461 Paradiso Road, Divide, CO 80814
MLS# 2791535Listed by: GREAT PLAINS LAND COMPANY, LLC - New
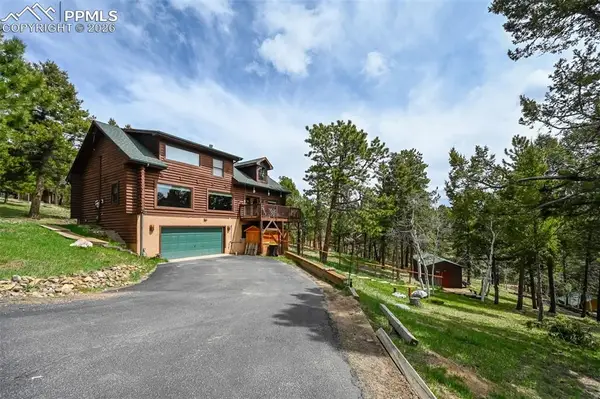 $590,000Active3 beds 2 baths2,766 sq. ft.
$590,000Active3 beds 2 baths2,766 sq. ft.78 Barr Lake Circle, Divide, CO 80814
MLS# 9454698Listed by: THE CUTTING EDGE - New
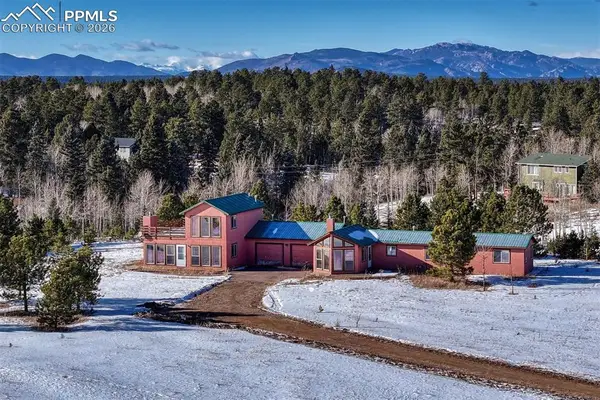 $450,000Active4 beds 3 baths2,456 sq. ft.
$450,000Active4 beds 3 baths2,456 sq. ft.866 Aspen Village Road, Divide, CO 80814
MLS# 5818544Listed by: LIV SOTHEBY'S INTERNATIONAL REALTY CO SPRINGS

