1186 Will Scarlet Drive, Divide, CO 80814
Local realty services provided by:ERA Teamwork Realty
1186 Will Scarlet Drive,Divide, CO 80814
$334,900
- 3 Beds
- 2 Baths
- 1,344 sq. ft.
- Single family
- Active
Listed by: kimberly rossbach, kathy tutko abr crs pmn sres
Office: homesmart realty
MLS#:2762230
Source:CO_PPAR
Price summary
- Price:$334,900
- Price per sq. ft.:$249.18
- Monthly HOA dues:$8.33
About this home
This is a steal of a deal! Clean and ready for your finishing touches. THREE bedrooms and TWO FULL BATHS all on one level of stick built home with NEW solar panels (low low low elec bills). Incredible views and privacy on expansive .69 acre lot close to Hwy 24 for easy access to Divide and Woodland Park. This home has an open floor plan and upgraded vinyl windows. Wood stove in large living room with walk out to huge deck and fenced yard. Roof 2015. New stainless steel gas range/oven. Updated LVT in living room and dining room. Move in ready - all appliances plus washer and dryer included. Carpet has been removed from bedrooms and hallway and flooring will be included in sale. Oversized one car garage was turned into workshop and can be easily converted back to a garage. If you're looking for a place that needs a bit of elbow grease, this is the home that will give you the greatest return on your investment. Call listing agent for more info.
Contact an agent
Home facts
- Year built:1986
- Listing ID #:2762230
- Added:92 day(s) ago
- Updated:December 17, 2025 at 06:04 PM
Rooms and interior
- Bedrooms:3
- Total bathrooms:2
- Full bathrooms:2
- Living area:1,344 sq. ft.
Heating and cooling
- Cooling:Ceiling Fan(s)
- Heating:Forced Air, Natural Gas, Passive Solar
Structure and exterior
- Roof:Composite Shingle
- Year built:1986
- Building area:1,344 sq. ft.
- Lot area:0.69 Acres
Utilities
- Water:Well
Finances and disclosures
- Price:$334,900
- Price per sq. ft.:$249.18
- Tax amount:$1,673 (2024)
New listings near 1186 Will Scarlet Drive
- New
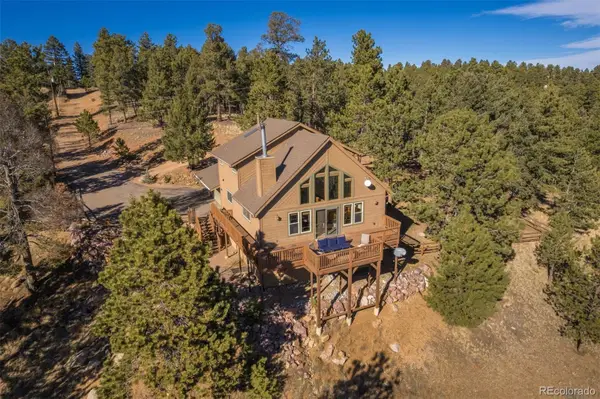 $695,000Active3 beds 3 baths2,600 sq. ft.
$695,000Active3 beds 3 baths2,600 sq. ft.752 Cottonwood Lake Drive, Divide, CO 80814
MLS# 9533266Listed by: COLDWELL BANKER 1ST CHOICE REALTY - New
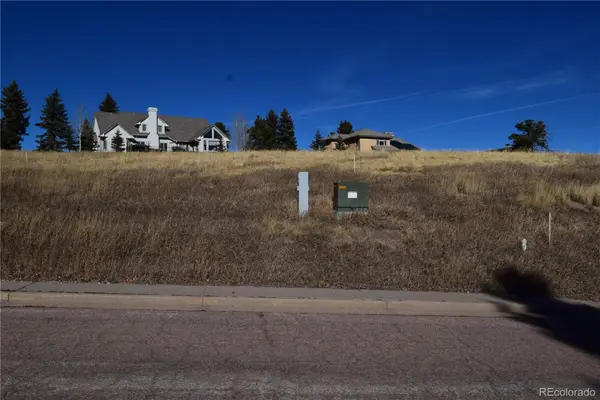 $99,000Active0.51 Acres
$99,000Active0.51 Acres108 Allison Place, Divide, CO 80814
MLS# 9544759Listed by: IBEX REALTY GROUP, LLC - New
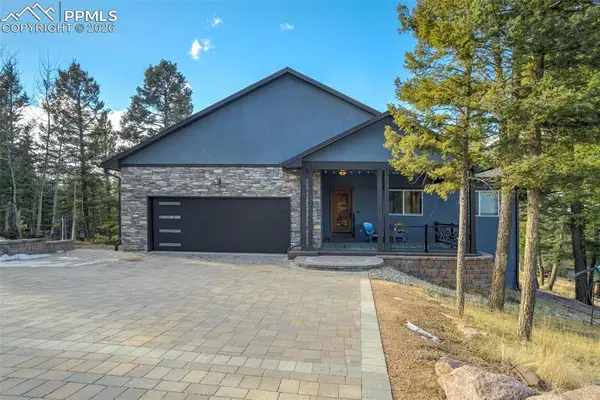 $830,000Active5 beds 3 baths3,960 sq. ft.
$830,000Active5 beds 3 baths3,960 sq. ft.57 Cradle Lake Place, Divide, CO 80814
MLS# 1004969Listed by: RE/MAX REAL ESTATE GROUP LLC - New
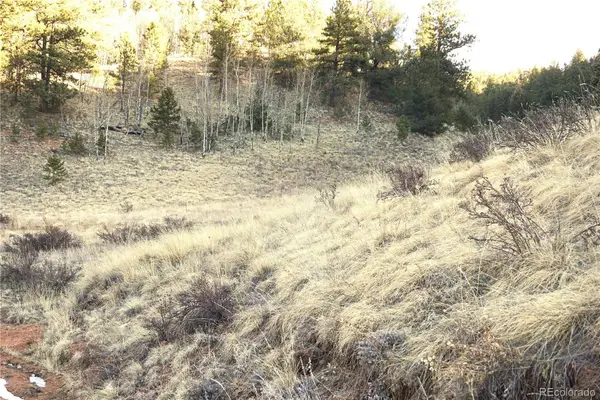 $25,000Active1.19 Acres
$25,000Active1.19 Acres637 Valley Road, Divide, CO 80814
MLS# 1686065Listed by: COLDWELL BANKER BEYOND - New
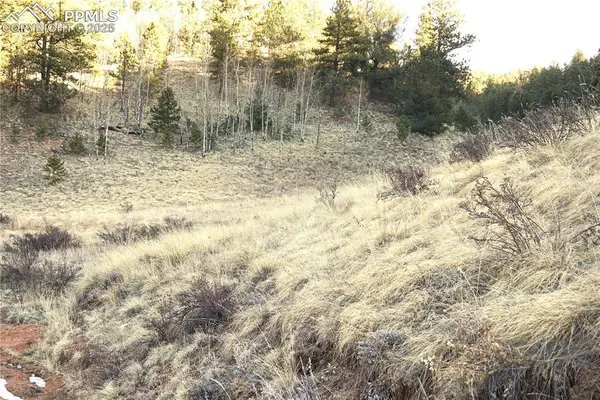 $25,000Active1.19 Acres
$25,000Active1.19 Acres637 Valley Road, Divide, CO 80814
MLS# 6190611Listed by: COLDWELL BANKER BEYOND 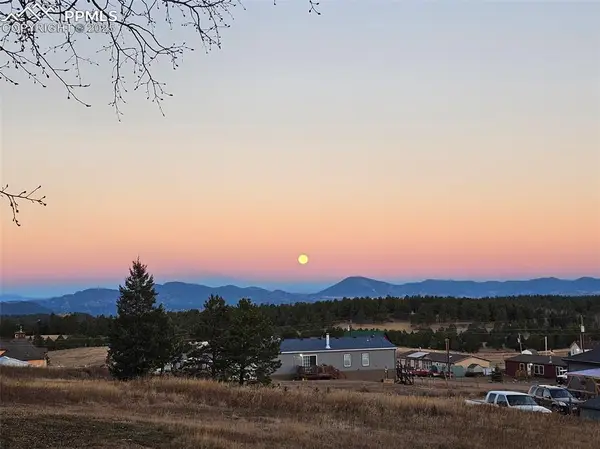 $279,900Active3 beds 1 baths1,056 sq. ft.
$279,900Active3 beds 1 baths1,056 sq. ft.103 Will Stutley Drive, Divide, CO 80814
MLS# 2274174Listed by: WHAT'S NEXT-REALTY $58,999Active0.69 Acres
$58,999Active0.69 Acres69 Hunting Horn Lane, Divide, CO 80814
MLS# 6577205Listed by: PLATLABS LLC $117,500Active0.72 Acres
$117,500Active0.72 Acres307 Pinaceae Heights, Divide, CO 80814
MLS# 4108347Listed by: STEPHANIE TANIS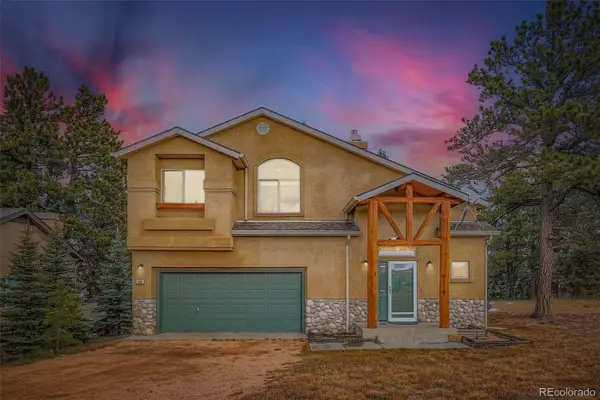 $435,000Active3 beds 3 baths1,623 sq. ft.
$435,000Active3 beds 3 baths1,623 sq. ft.190 Shannon Place, Divide, CO 80814
MLS# 5414349Listed by: KIMMEL REALTY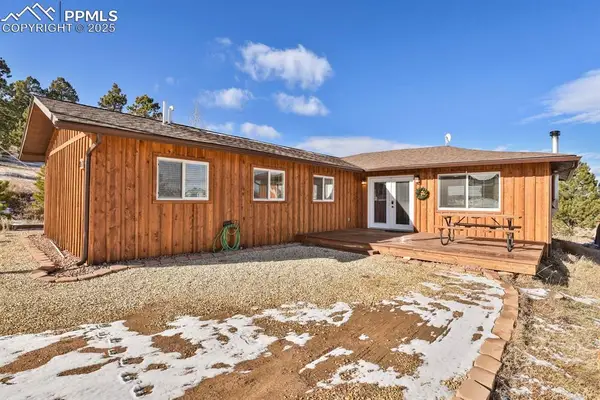 $395,000Active1 beds 1 baths1,476 sq. ft.
$395,000Active1 beds 1 baths1,476 sq. ft.1053 Will Scarlet Drive, Divide, CO 80814
MLS# 5121380Listed by: HOMESMART
