162 Ridge Top Dr, Divide, CO 80814
Local realty services provided by:ERA Shields Real Estate
Listed by: anthony petti
Office: keller williams clients choice
MLS#:234994
Source:CO_PAR
Price summary
- Price:$775,000
- Price per sq. ft.:$269.1
About this home
New Roof on Home and Garage! The siding on the garage and house has been newly stained as well! Experience breathtaking 360-degree views of Pikes Peak and the Collegiate Range from this beautiful mountain retreat. Nestled in its own private aspen grove on 2.33 fully fenced acres, this property offers both serenity and convenience—just a short distance from the Teller Markets and US-24. The home features a bright, open-concept main level with vaulted ceilings, hardwood floors, and expansive windows that showcase the stunning scenery. Step outside from either the living room or the primary bedroom onto a spacious composite deck perfect for entertaining, grilling, or simply enjoying the brilliant fall colors and unforgettable sunsets. The kitchen offers stainless steel appliances and tile counters! The primary suite includes a luxurious 5-piece bathroom with a generous soaking tub. Stay cozy all winter long with a gas stove on both the upper and lower level. Downstairs, you will also find two spacious bedrooms, a full bath, and direct access to the beautiful backyard. A metal roof adds durability and peace of mind for mountain living. Additional highlights include an attached 2-car garage, a detached oversized 2-car garage with attic storage and workshop space, wiring for a hot tub, and horse-friendly zoning with no HOA!
Contact an agent
Home facts
- Year built:2000
- Listing ID #:234994
- Added:86 day(s) ago
- Updated:December 25, 2025 at 03:16 PM
Rooms and interior
- Bedrooms:4
- Total bathrooms:3
- Full bathrooms:3
- Living area:2,880 sq. ft.
Structure and exterior
- Year built:2000
- Building area:2,880 sq. ft.
- Lot area:2.33 Acres
Finances and disclosures
- Price:$775,000
- Price per sq. ft.:$269.1
- Tax amount:$2,655
New listings near 162 Ridge Top Dr
- New
 $279,900Active3 beds 1 baths1,056 sq. ft.
$279,900Active3 beds 1 baths1,056 sq. ft.103 Will Stutley Drive, Divide, CO 80814
MLS# 7072047Listed by: WHAT'S NEXT-REALTY  $60,999Active0.69 Acres
$60,999Active0.69 Acres69 Hunting Horn Lane, Divide, CO 80814
MLS# 6577205Listed by: PLATLABS LLC $117,500Active0.72 Acres
$117,500Active0.72 Acres307 Pinaceae Heights, Divide, CO 80814
MLS# 4108347Listed by: STEPHANIE TANIS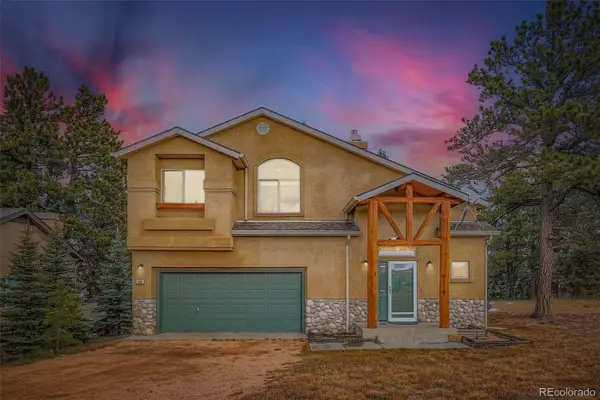 $435,000Active3 beds 3 baths1,623 sq. ft.
$435,000Active3 beds 3 baths1,623 sq. ft.190 Shannon Place, Divide, CO 80814
MLS# 5414349Listed by: KIMMEL REALTY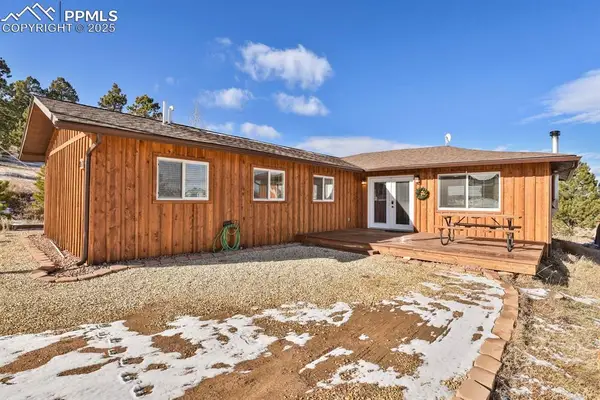 $395,000Active1 beds 1 baths1,476 sq. ft.
$395,000Active1 beds 1 baths1,476 sq. ft.1053 Will Scarlet Drive, Divide, CO 80814
MLS# 5121380Listed by: HOMESMART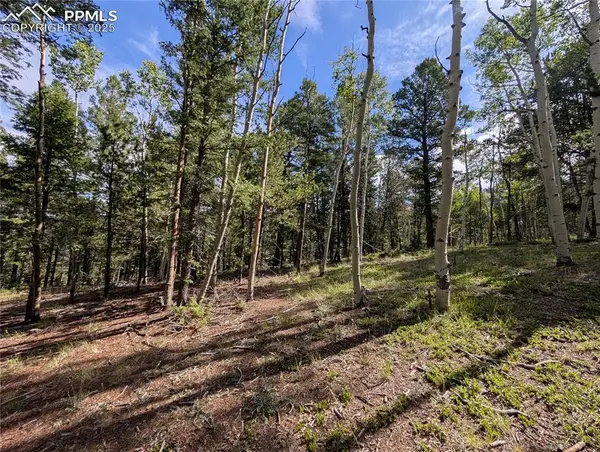 $30,000Active1.21 Acres
$30,000Active1.21 Acres60 Fluorite Lane, Divide, CO 80814
MLS# 9063954Listed by: STEPHANIE TANIS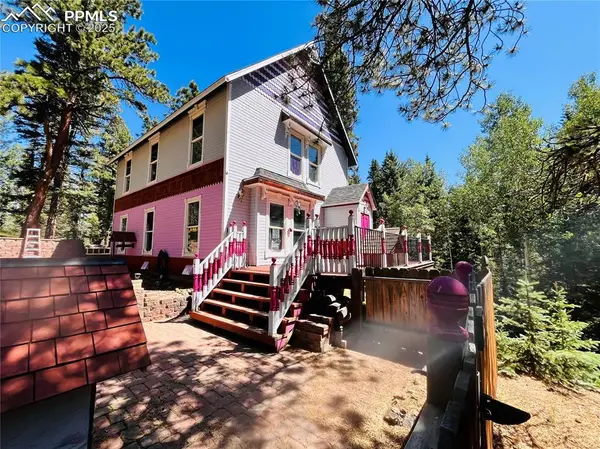 $339,000Active1 beds 1 baths1,536 sq. ft.
$339,000Active1 beds 1 baths1,536 sq. ft.500 Pinon Lake Drive, Divide, CO 80814
MLS# 3202529Listed by: YOUR NEIGHBORHOOD REALTY, INC.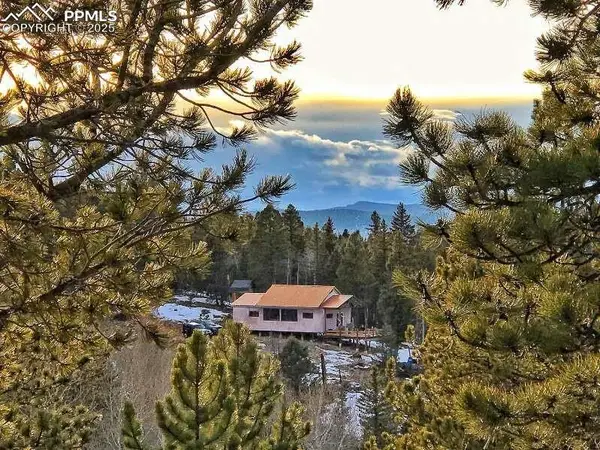 $575,000Active35 Acres
$575,000Active35 Acres1434 Blue Mesa Drive, Divide, CO 80814
MLS# 5441214Listed by: BUY SMART COLORADO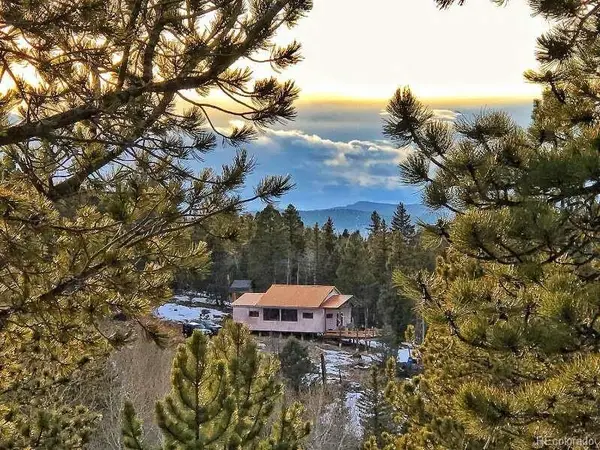 $575,000Active35 Acres
$575,000Active35 Acres1434 Blue Mesa Drive, Divide, CO 80814
MLS# 6450845Listed by: BUY SMART COLORADO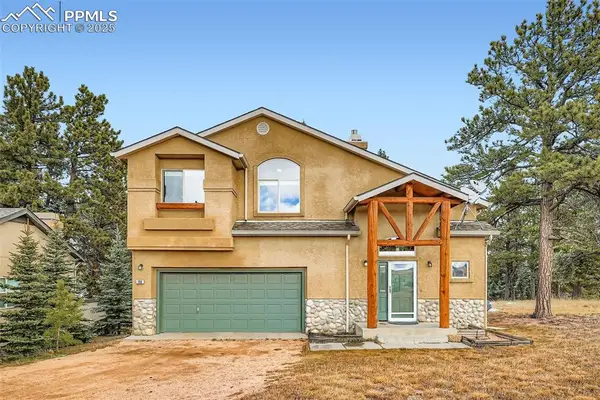 $435,000Active3 beds 3 baths1,623 sq. ft.
$435,000Active3 beds 3 baths1,623 sq. ft.190 Shannon Place, Divide, CO 80814
MLS# 3628021Listed by: KIMMEL REALTY
