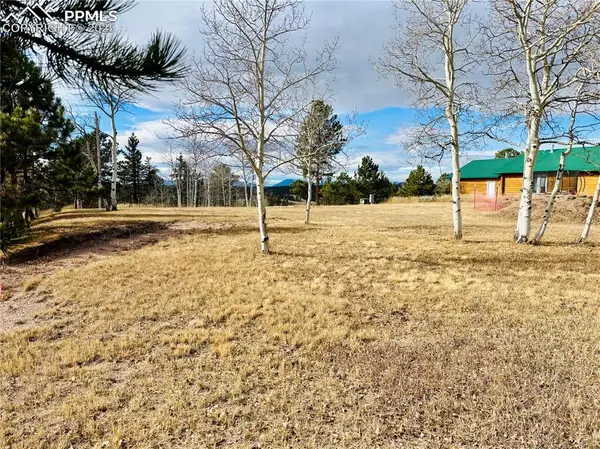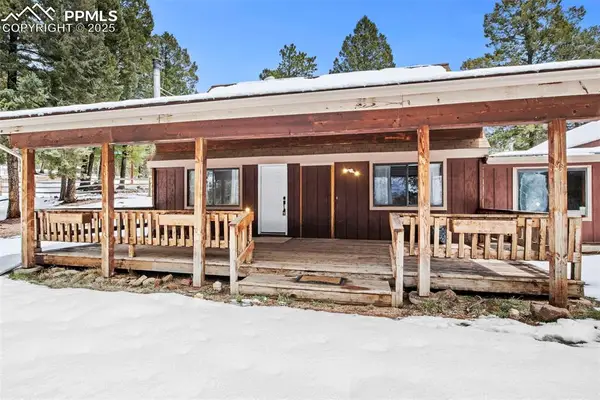284 County Road 511 Road, Divide, CO 80814
Local realty services provided by:ERA Shields Real Estate
Listed by: stephanie tanisStephtanis1121@gmail.com,719-659-2600
Office: stephanie tanis
MLS#:9653314
Source:ML
Price summary
- Price:$1,130,000
- Price per sq. ft.:$248.9
About this home
Private 8.5 acre mountain preserve on an idyllic setting of aspen trees, views of Pikes Peak, usable acreage with a blacktop driveway! Rustic mountain home completely remodeled including covered front deck, with new features including: Hickory hardwood flooring on the main level; custom plantation blinds throughout; new Hickory cabinetry and granite countertops + butcher block island, farm sink and new stainless steel appliances. Living area features a Jotul wood-burning stove, views overlooking Pikes Peak to the Southeast; main level laundry along w/ a Butler pantry; dog shower and a large doggie door; Main level owners suite also includes Hickory flooring, adjacent the remodeled primary bathroom with double vanity, jetted tub, a walk-in steam shower with dual shower heads, + a walk-in closet. 3 additional main level bedrooms w/ newer carpeting, in addition to a remodeled full bath. The lower level includes 9 ft. ceilings, a comfortable family room includes a corner gas fireplace, an adjacent office space, in addition to a non-conforming bedroom. Wonderful unfinished storage area/exercise room also equipped with a “safe” room or possible wine cellar. There is an expansive back yard deck, great for entertaining, and freshly stained; additionally, a custom-built pavilion on a concrete pad w/ a freestanding fireplace and 6 person hot tub. Fenced in yard for pets too! Mechanical updates include a new furnace in 2023, all natural gas appliances. Wander the trail system on the property to find an insulated treehouse and riding track for the kids! Parcel has no covenants or HOA, and includes an excellent 4 gpm well!
Contact an agent
Home facts
- Year built:1997
- Listing ID #:9653314
Rooms and interior
- Bedrooms:5
- Total bathrooms:4
- Full bathrooms:3
- Half bathrooms:1
- Living area:4,540 sq. ft.
Heating and cooling
- Heating:Forced Air
Structure and exterior
- Roof:Composition
- Year built:1997
- Building area:4,540 sq. ft.
- Lot area:8.53 Acres
Schools
- High school:Woodland Park
- Middle school:Woodland Park
- Elementary school:Summit
Utilities
- Water:Well
- Sewer:Septic Tank
Finances and disclosures
- Price:$1,130,000
- Price per sq. ft.:$248.9
- Tax amount:$3,052 (2024)
New listings near 284 County Road 511 Road
- New
 $159,000Active0.34 Acres
$159,000Active0.34 Acres799 Elfin Glen Drive, Divide, CO 80814
MLS# 9333345Listed by: ANTIOCH REALTY - New
 $349,900Active2 beds 1 baths826 sq. ft.
$349,900Active2 beds 1 baths826 sq. ft.20 Spur Road, Divide, CO 80814
MLS# 9849872Listed by: KEENER TEAM REALTY - New
 $450,000Active2 beds 2 baths1,384 sq. ft.
$450,000Active2 beds 2 baths1,384 sq. ft.1131 Pikes Peak Drive, Divide, CO 80814
MLS# 5946955Listed by: LIV SOTHEBY'S INTERNATIONAL REALTY - New
 $775,000Active2 beds 2 baths1,702 sq. ft.
$775,000Active2 beds 2 baths1,702 sq. ft.111 Blue Spruce Road, Divide, CO 80814
MLS# 6350073Listed by: HOMESMART  $24,600Active1.03 Acres
$24,600Active1.03 Acres80 Beaver Pond Road, Divide, CO 80814
MLS# 1721916Listed by: COLDWELL BANKER 1ST CHOICE REALTY $10,600Active0.95 Acres
$10,600Active0.95 Acres741 Pikes Peak Drive, Divide, CO 80814
MLS# 7607664Listed by: COLDWELL BANKER 1ST CHOICE REALTY $10,600Active0.95 Acres
$10,600Active0.95 Acres741 Pikes Peak Drive, Divide, CO 80814
MLS# 6255190Listed by: COLDWELL BANKER 1ST CHOICE REALTY $422,500Active3 beds 2 baths1,280 sq. ft.
$422,500Active3 beds 2 baths1,280 sq. ft.551 Cottonwood Lake Drive, Divide, CO 80814
MLS# 9119317Listed by: ICONIC COLORADO PROPERTIES, LLC $187,000Active1 beds 1 baths432 sq. ft.
$187,000Active1 beds 1 baths432 sq. ft.104 Usfs #383, Divide, CO 80814
MLS# 7136619Listed by: UNITED COUNTRY TIMBERLINE REALTY
