356 Spring Valley Drive, Divide, CO 80814
Local realty services provided by:ERA Teamwork Realty
356 Spring Valley Drive,Divide, CO 80814
$625,000
- 4 Beds
- 4 Baths
- 2,884 sq. ft.
- Single family
- Active
Listed by: renae trichell
Office: high country realty llc.
MLS#:5632907
Source:CO_PPAR
Price summary
- Price:$625,000
- Price per sq. ft.:$216.71
- Monthly HOA dues:$12.5
About this home
Welcome to your fully furnished dream home in Spring Valley subdivision that offers access to several private lakes and ponds that frame majestic Pikes Peak, perfect for fishing, paddleboarding, ice fishing, or enjoying a peaceful lakeside picnic. The exterior is a blend of stone and wood, complemented by multiple decks ideal for sipping morning coffee or grilling with friends. Enjoy the fire pit with the view of Pikes Peak too! Step inside the main level that opens to a stunning staircase and a thoughtfully designed layout. Arched doorways and custom architectural details create a graceful flow from room to room. Enjoy a formal dining room for entertaining, a cozy living room featuring a real wood-burning fireplace, and a bright breakfast area that walks out to the upper deck. The kitchen shines with modern updates- a new backsplash, countertops, flooring, and stainless steel appliances. Upstairs, the primary bedroom has a ensuite, walk-in closet, and a wood-burning fireplace. Two additional bedrooms, a full bath, and a versatile loft space (ideal for an office/reading nook/craft area) complete the upper level. The fully finished basement is a true surprise, offering multi-functional living space. There’s a large bedroom with sitting area, walk-in closet, access to a Jack-and-Jill bathroom, a spacious family room with wet bar, and a walk-out to another private deck—ideal for hosting guests, creating a separate rental suite, or enjoying multi-generational living. Additional features include: Attached 2 car garage, laundry/mechanical room accessible from garage and exterior, Solar, private sauna for relaxing on chilly mountain evenings & RV parking. Less than 10 minutes to restaurants, shopping, coffee shops, & Hwy 24 for quick access to Woodland Park, Colorado Springs, or mountain adventures. Whether you're looking for a full-time residence, vacation home, short or long-term rental potential, or a multi-generational living opportunity, this property has it all.
Contact an agent
Home facts
- Year built:1988
- Listing ID #:5632907
- Added:124 day(s) ago
- Updated:February 11, 2026 at 03:12 PM
Rooms and interior
- Bedrooms:4
- Total bathrooms:4
- Full bathrooms:1
- Half bathrooms:1
- Living area:2,884 sq. ft.
Heating and cooling
- Cooling:Ceiling Fan(s)
- Heating:Baseboard, Hot Water, Natural Gas, Wood
Structure and exterior
- Roof:Composite Shingle
- Year built:1988
- Building area:2,884 sq. ft.
- Lot area:1.43 Acres
Utilities
- Water:Assoc/Distr
Finances and disclosures
- Price:$625,000
- Price per sq. ft.:$216.71
- Tax amount:$2,310 (2024)
New listings near 356 Spring Valley Drive
- New
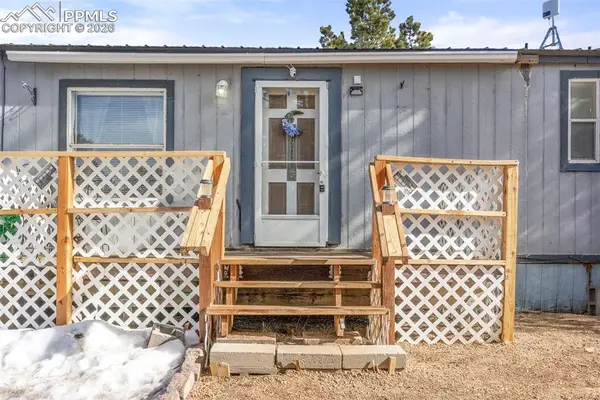 $288,000Active2 beds 2 baths1,088 sq. ft.
$288,000Active2 beds 2 baths1,088 sq. ft.171 Star View Trail, Divide, CO 80814
MLS# 4672577Listed by: ANKENEY REAL ESTATE, INC - New
 $49,000Active0.41 Acres
$49,000Active0.41 Acres714 Will Stutley Drive, Divide, CO 80814
MLS# 3417276Listed by: THE CUTTING EDGE - New
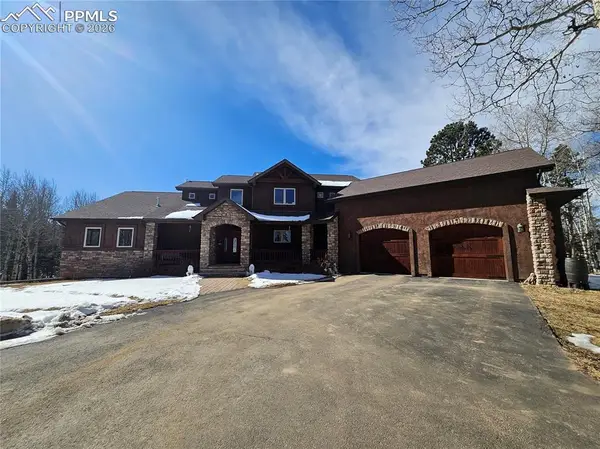 $3,200,000Active5 beds 5 baths7,756 sq. ft.
$3,200,000Active5 beds 5 baths7,756 sq. ft.1471 County Road 51, Divide, CO 80814
MLS# 6904964Listed by: HOLT REALTY - New
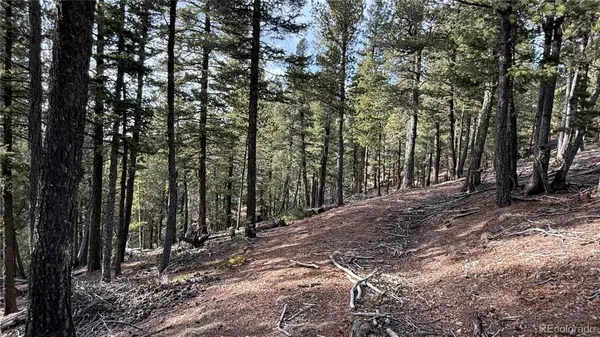 $100,000Active3.56 Acres
$100,000Active3.56 Acres461 Paradiso Road, Divide, CO 80814
MLS# 2791535Listed by: GREAT PLAINS LAND COMPANY, LLC - New
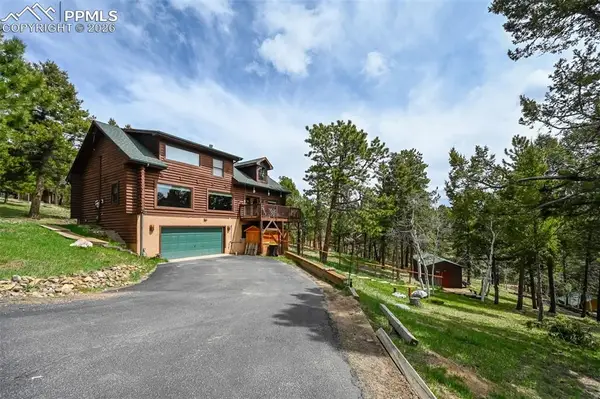 $590,000Active3 beds 2 baths2,766 sq. ft.
$590,000Active3 beds 2 baths2,766 sq. ft.78 Barr Lake Circle, Divide, CO 80814
MLS# 9454698Listed by: THE CUTTING EDGE - New
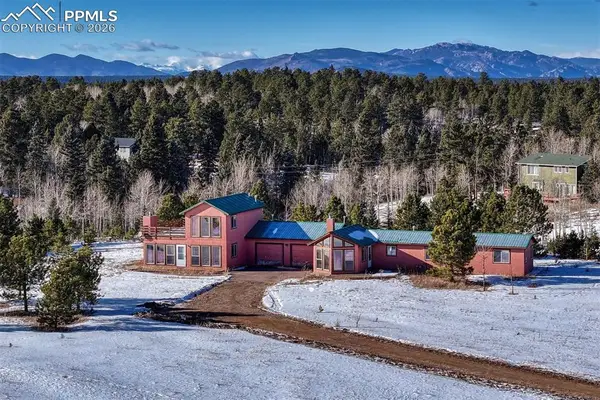 $450,000Active4 beds 3 baths2,456 sq. ft.
$450,000Active4 beds 3 baths2,456 sq. ft.866 Aspen Village Road, Divide, CO 80814
MLS# 5818544Listed by: LIV SOTHEBY'S INTERNATIONAL REALTY CO SPRINGS - New
 $450,000Active4 beds 3 baths2,456 sq. ft.
$450,000Active4 beds 3 baths2,456 sq. ft.866 Aspen Village Road, Divide, CO 80814
MLS# 8648239Listed by: LIV SOTHEBY'S INTERNATIONAL REALTY 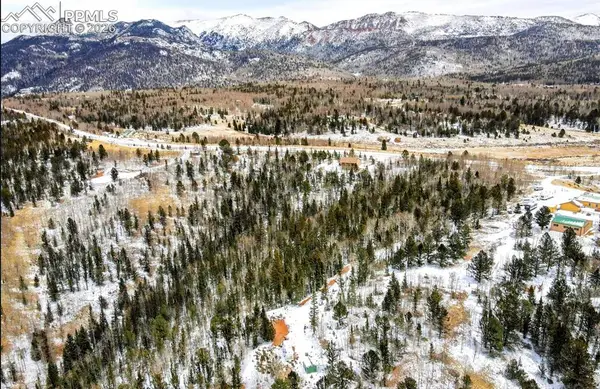 $149,900Active6.45 Acres
$149,900Active6.45 Acres977 County Road 61, Divide, CO 80814
MLS# 2668762Listed by: KELLER WILLIAMS PREFERRED REALTY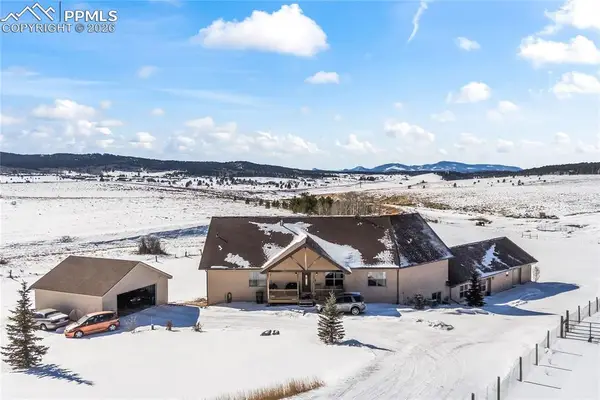 $799,000Active3 beds 5 baths7,039 sq. ft.
$799,000Active3 beds 5 baths7,039 sq. ft.112 Ridge Point Circle, Divide, CO 80814
MLS# 1338124Listed by: ANTIOCH REALTY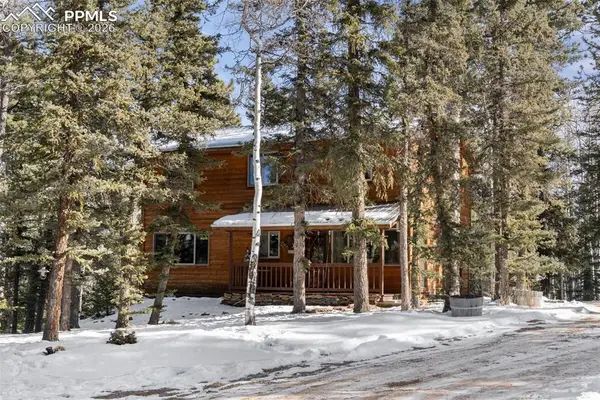 $535,000Active5 beds 3 baths2,482 sq. ft.
$535,000Active5 beds 3 baths2,482 sq. ft.4076 Omer Lane, Divide, CO 80814
MLS# 9571086Listed by: ANKENEY REAL ESTATE, INC

