57 Cradle Lake, Divide, CO 80814
Local realty services provided by:ERA Teamwork Realty
57 Cradle Lake,Divide, CO 80814
$850,000
- 5 Beds
- 3 Baths
- 3,960 sq. ft.
- Single family
- Active
Listed by:bryan vailbryanvailsellshomes@gmail.com,719-330-8010
Office:re/max real estate group inc
MLS#:7188116
Source:ML
Price summary
- Price:$850,000
- Price per sq. ft.:$214.65
- Monthly HOA dues:$10
About this home
This absolutely beautiful ranch-style home is a dream come true, combining elegance, functionality, and breathtaking views. From the extended paver driveway to the stone veneer and stucco exterior, the curb appeal is undeniable. A covered front porch welcomes you with a relaxing place to take in the surrounding scenery. Inside, soaring ceilings and rich 4-inch hardwood floors create an impressive first impression. The open-concept floor plan seamlessly connects the kitchen, dining area, breakfast nook, and living room; each defined yet cohesive, making the space ideal for entertaining.
The gourmet kitchen features stainless steel appliances, a gas range, granite countertops, ample cabinetry, and a pantry for abundant storage. The living room boasts a beautiful stone-surround gas fireplace and a large picture window that perfectly frames the captivating views. Step out onto the enclosed deck to further enjoy the scenery and let natural light pour into the home. The main level hosts a spacious primary suite with a luxurious 5-piece bath and a generous walk-in closet. Two additional bedrooms, a full bath, and a well-designed laundry/mudroom connecting to the garage complete this level. The walkout basement is equally impressive, offering a massive family room, recreational space, wet bar, and two more sizable bedrooms with large garden-level windows. A 3/4 bath, dedicated storage space, and utility room provide added convenience. Located at the end of a quiet cul-de-sac, this home offers the peace and privacy of mountain living with the benefits of a welcoming community.
Contact an agent
Home facts
- Year built:2017
- Listing ID #:7188116
Rooms and interior
- Bedrooms:5
- Total bathrooms:3
- Full bathrooms:2
- Living area:3,960 sq. ft.
Heating and cooling
- Heating:Forced Air, Natural Gas
Structure and exterior
- Roof:Composition
- Year built:2017
- Building area:3,960 sq. ft.
- Lot area:1.26 Acres
Schools
- High school:Woodland Park
- Middle school:Woodland Park
- Elementary school:Summit
Utilities
- Sewer:Septic Tank
Finances and disclosures
- Price:$850,000
- Price per sq. ft.:$214.65
- Tax amount:$2,920 (2024)
New listings near 57 Cradle Lake
 $1,340,000Active4 beds 4 baths5,225 sq. ft.
$1,340,000Active4 beds 4 baths5,225 sq. ft.6900 W Highway 24, Divide, CO 80814
MLS# 6039416Listed by: WEST AND MAIN HOMES- New
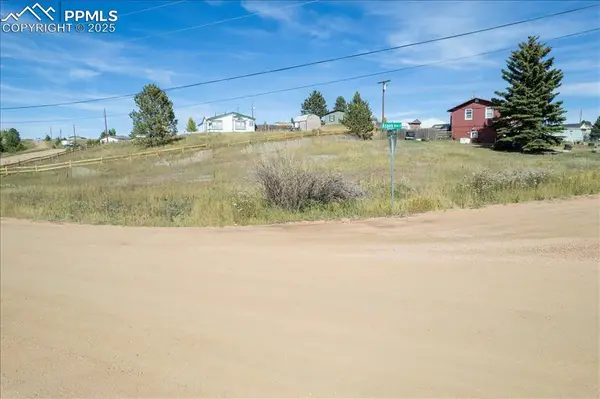 $29,000Active0.33 Acres
$29,000Active0.33 AcresLot 11 E Aspen Drive, Divide, CO 80814
MLS# 4677570Listed by: COLDWELL BANKER 1ST CHOICE REALTY - Open Sat, 11am to 3pmNew
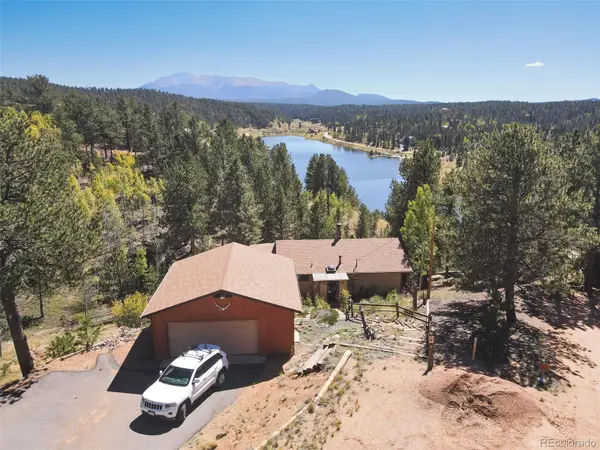 $479,000Active3 beds 1 baths1,320 sq. ft.
$479,000Active3 beds 1 baths1,320 sq. ft.6 Pike View Circle, Divide, CO 80814
MLS# 3403385Listed by: FATHOM REALTY COLORADO LLC - New
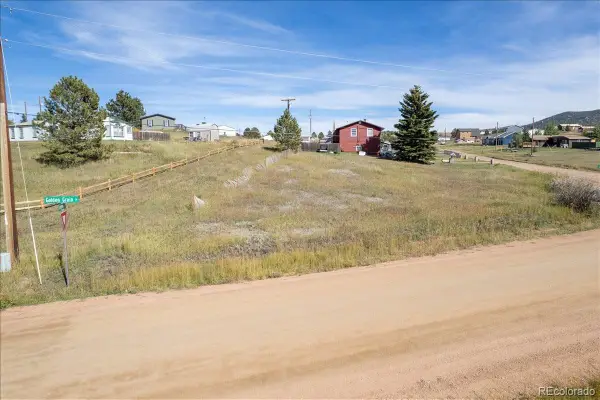 $29,000Active0.33 Acres
$29,000Active0.33 AcresLot 11 E Aspen Drive, Divide, CO 80814
MLS# 4663130Listed by: COLDWELL BANKER 1ST CHOICE REALTY 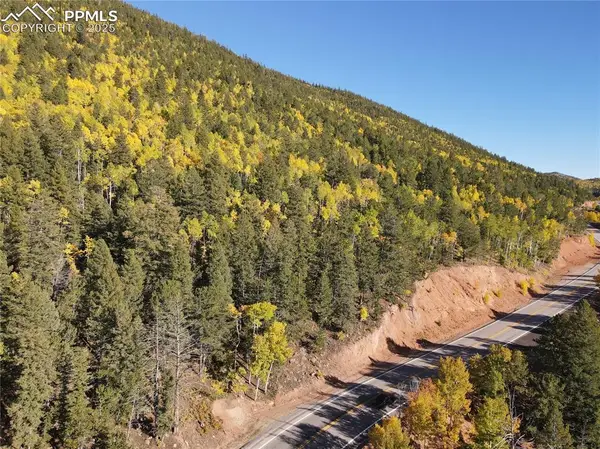 $34,995Pending10.4 Acres
$34,995Pending10.4 AcresS State Highway 67, Divide, CO 80814
MLS# 9404991Listed by: GREAT PLAINS LAND COMPANY- New
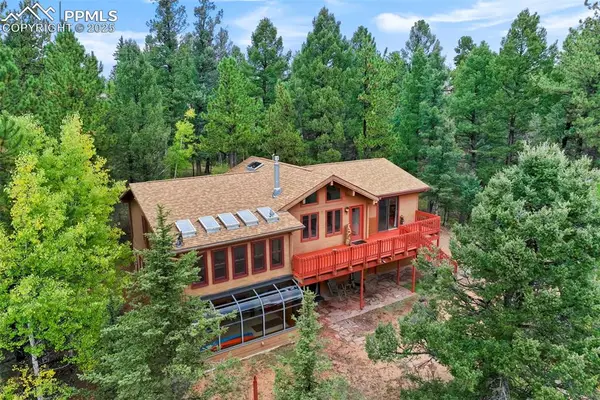 $515,000Active2 beds 3 baths2,206 sq. ft.
$515,000Active2 beds 3 baths2,206 sq. ft.137 Lake Circle, Divide, CO 80814
MLS# 9909679Listed by: THE CUTTING EDGE - New
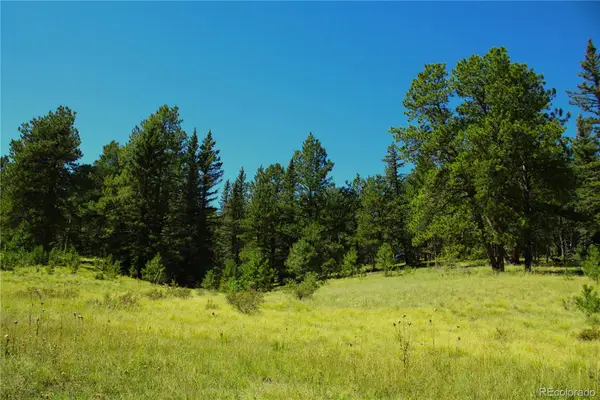 $750,000Active69 Acres
$750,000Active69 Acres6500 Cr 5, Divide, CO 80814
MLS# 5058983Listed by: MOSSY OAK PROPERTIES COLORADO MOUNTAIN REALTY 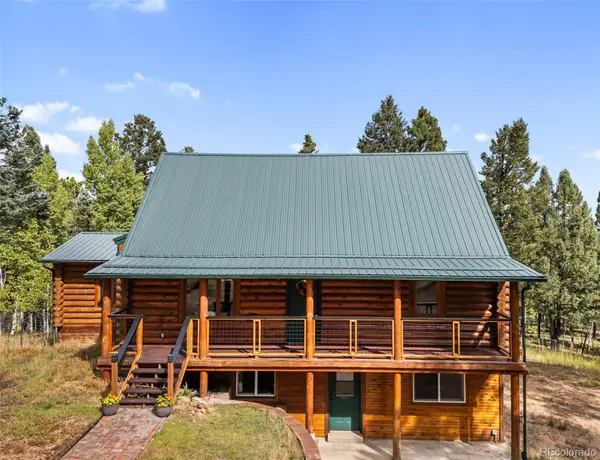 $624,999Active4 beds 2 baths2,503 sq. ft.
$624,999Active4 beds 2 baths2,503 sq. ft.458 Spruce Lake Drive, Divide, CO 80814
MLS# 2865161Listed by: EXP REALTY, LLC $325,000Active3 beds 2 baths1,512 sq. ft.
$325,000Active3 beds 2 baths1,512 sq. ft.543 Will Stutley Drive, Divide, CO 80814
MLS# 2609292Listed by: COLDWELL BANKER 1ST CHOICE REALTY
