70 Cheesman Lake Circle, Divide, CO 80814
Local realty services provided by:ERA Teamwork Realty
Listed by: jacob thetford abr mrp sfr, loren thetford
Office: high country realty llc.
MLS#:5467368
Source:CO_PPAR
Price summary
- Price:$450,000
- Price per sq. ft.:$266.59
- Monthly HOA dues:$10
About this home
Tucked among mature spruce and pine on just over a full acre, this welcoming log cabin captures the essence of Colorado mountain living. An asphalt driveway leads to the attached one-car garage, while a wraparound deck and covered entry welcome you inside. Unique metal boot grates at the front and back doors add both function and rustic flair. In the great room you will find soaring tongue-and-groove ceilings with exposed beams, a wood-burning stove, and expansive windows that frame the surrounding forest and offer a view of Pikes Peak. The dining area sits beneath an impressive antler chandelier and flows into the kitchen with knotty wood cabinetry, ample counter space, and modern appliances. Upstairs, a versatile loft overlooks the living room - ideal for a lounge, office, or guest retreat. The finished basement offers two comfortable bedrooms, a full bath, laundry area, and direct access to both the garage and outdoors, making it perfect for family living or hosting guests. In addition, a 108 sq ft shop provides valuable extra space. Outdoor living shines with the expansive wraparound deck, abundant wildlife, and nearby access to private fishing lakes. As part of the Highland Lakes community, you’ll enjoy shared amenities including nine recreational lakes for fishing, hiking trails, playground, and a community building. Whether for full-time living or a weekend retreat, this home blends mountain charm with thoughtful details and timeless comfort.
Contact an agent
Home facts
- Year built:1985
- Listing ID #:5467368
- Added:117 day(s) ago
- Updated:February 11, 2026 at 03:12 PM
Rooms and interior
- Bedrooms:3
- Total bathrooms:2
- Full bathrooms:2
- Living area:1,688 sq. ft.
Heating and cooling
- Heating:Baseboard, Electric
Structure and exterior
- Roof:Composite Shingle
- Year built:1985
- Building area:1,688 sq. ft.
- Lot area:1.08 Acres
Utilities
- Water:Assoc/Distr
Finances and disclosures
- Price:$450,000
- Price per sq. ft.:$266.59
- Tax amount:$1,363 (2024)
New listings near 70 Cheesman Lake Circle
- New
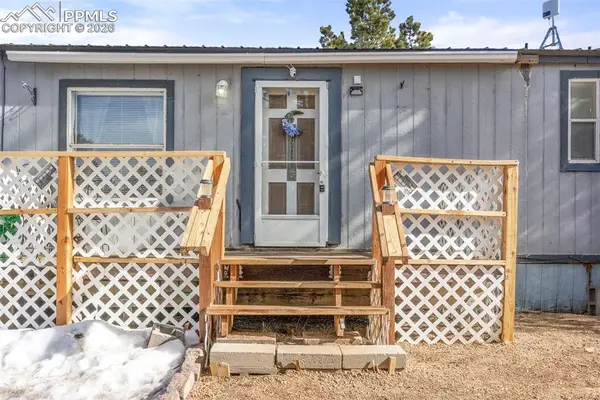 $288,000Active2 beds 2 baths1,088 sq. ft.
$288,000Active2 beds 2 baths1,088 sq. ft.171 Star View Trail, Divide, CO 80814
MLS# 4672577Listed by: ANKENEY REAL ESTATE, INC - New
 $49,000Active0.41 Acres
$49,000Active0.41 Acres714 Will Stutley Drive, Divide, CO 80814
MLS# 3417276Listed by: THE CUTTING EDGE - New
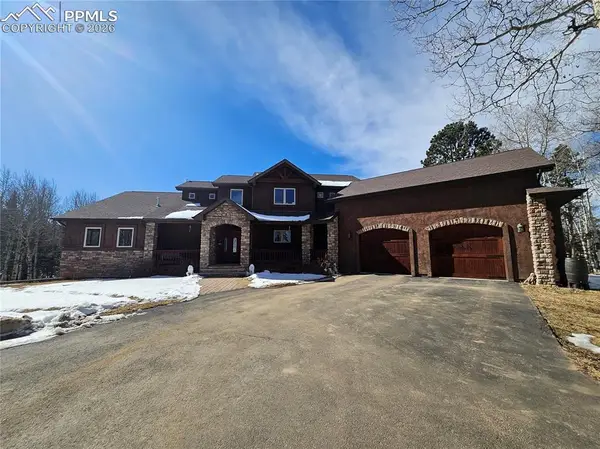 $3,200,000Active5 beds 5 baths7,756 sq. ft.
$3,200,000Active5 beds 5 baths7,756 sq. ft.1471 County Road 51, Divide, CO 80814
MLS# 6904964Listed by: HOLT REALTY - New
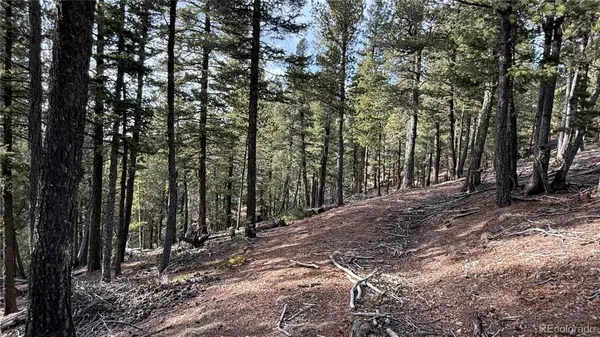 $100,000Active3.56 Acres
$100,000Active3.56 Acres461 Paradiso Road, Divide, CO 80814
MLS# 2791535Listed by: GREAT PLAINS LAND COMPANY, LLC - New
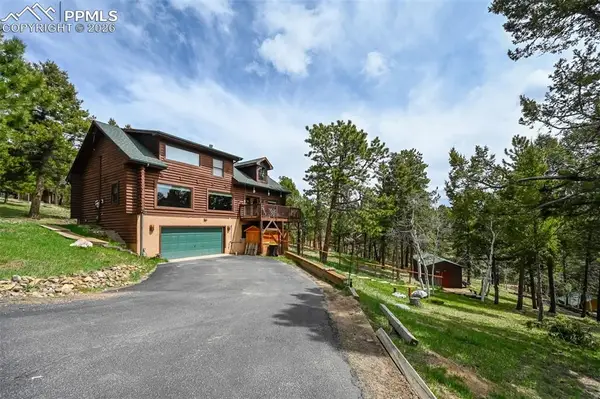 $590,000Active3 beds 2 baths2,766 sq. ft.
$590,000Active3 beds 2 baths2,766 sq. ft.78 Barr Lake Circle, Divide, CO 80814
MLS# 9454698Listed by: THE CUTTING EDGE - New
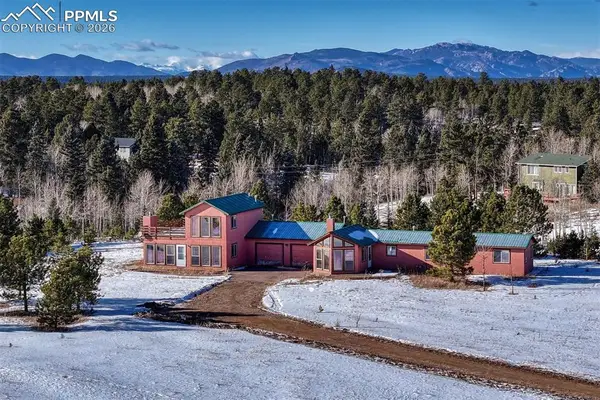 $450,000Active4 beds 3 baths2,456 sq. ft.
$450,000Active4 beds 3 baths2,456 sq. ft.866 Aspen Village Road, Divide, CO 80814
MLS# 5818544Listed by: LIV SOTHEBY'S INTERNATIONAL REALTY CO SPRINGS - New
 $450,000Active4 beds 3 baths2,456 sq. ft.
$450,000Active4 beds 3 baths2,456 sq. ft.866 Aspen Village Road, Divide, CO 80814
MLS# 8648239Listed by: LIV SOTHEBY'S INTERNATIONAL REALTY 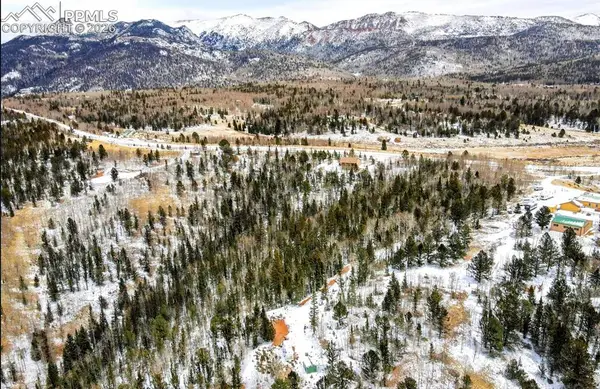 $149,900Active6.45 Acres
$149,900Active6.45 Acres977 County Road 61, Divide, CO 80814
MLS# 2668762Listed by: KELLER WILLIAMS PREFERRED REALTY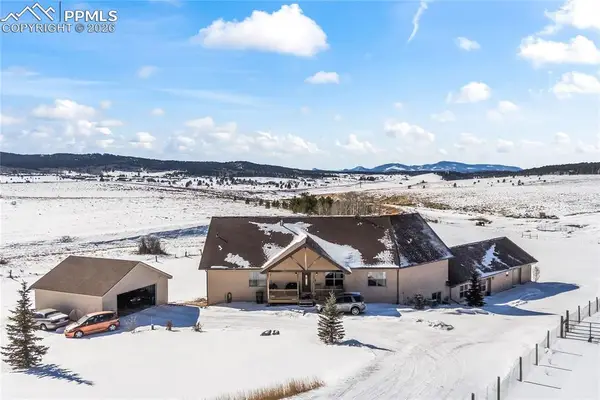 $799,000Active3 beds 5 baths7,039 sq. ft.
$799,000Active3 beds 5 baths7,039 sq. ft.112 Ridge Point Circle, Divide, CO 80814
MLS# 1338124Listed by: ANTIOCH REALTY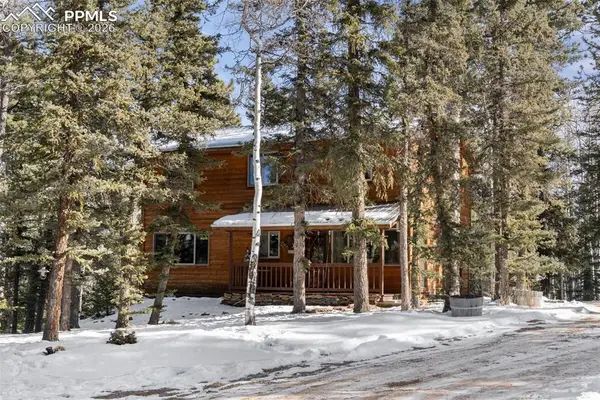 $535,000Active5 beds 3 baths2,482 sq. ft.
$535,000Active5 beds 3 baths2,482 sq. ft.4076 Omer Lane, Divide, CO 80814
MLS# 9571086Listed by: ANKENEY REAL ESTATE, INC

