753 Will Stutley Drive, Divide, CO 80814
Local realty services provided by:ERA Teamwork Realty
753 Will Stutley Drive,Divide, CO 80814
$289,000
- 3 Beds
- 1 Baths
- 1,159 sq. ft.
- Single family
- Active
Listed by: connie sims sres, steve woelfle
Office: keller williams partners
MLS#:6265791
Source:CO_PPAR
Price summary
- Price:$289,000
- Price per sq. ft.:$249.35
- Monthly HOA dues:$8.33
About this home
Nestled in the quiet Sherwood Forest community just west of Divide, this cozy ranch-style home offers the perfect blend of comfort and Colorado mountain living. Featuring 3 bedrooms and 1 full bath, this home is ideal as a primary residence, weekend getaway, or investment opportunity.
The warm and inviting living room centers around a wood-burning stove, creating the perfect gathering spot for crisp mountain evenings. The spacious fenced backyard provides plenty of room for pets and play, complete with a dedicated dog run for your four-legged companions.
An oversized detached 2-car garage offers ample space for vehicles, storage, or a workshop setup—perfect for outdoor enthusiasts who need room for gear and tools.
Located in a peaceful rural setting, yet conveniently close to Highway 24, you’ll enjoy quick access to Divide, Woodland Park, and endless outdoor recreation—hiking, biking, fishing, and skiing are all within easy reach.
Experience the tranquility of the mountains without sacrificing convenience.
Contact an agent
Home facts
- Year built:1960
- Listing ID #:6265791
- Added:123 day(s) ago
- Updated:February 11, 2026 at 03:12 PM
Rooms and interior
- Bedrooms:3
- Total bathrooms:1
- Full bathrooms:1
- Living area:1,159 sq. ft.
Heating and cooling
- Cooling:Ceiling Fan(s)
- Heating:Forced Air, Natural Gas
Structure and exterior
- Roof:Metal
- Year built:1960
- Building area:1,159 sq. ft.
- Lot area:0.42 Acres
Schools
- High school:Woodland Park
- Middle school:Woodland Park
- Elementary school:Summit
Utilities
- Water:Cistern
Finances and disclosures
- Price:$289,000
- Price per sq. ft.:$249.35
- Tax amount:$1,284 (2024)
New listings near 753 Will Stutley Drive
- New
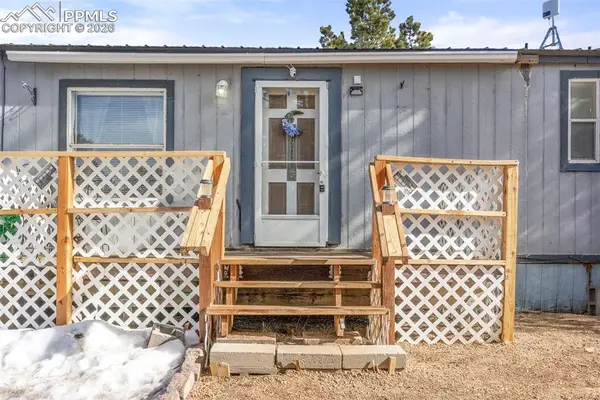 $288,000Active2 beds 2 baths1,088 sq. ft.
$288,000Active2 beds 2 baths1,088 sq. ft.171 Star View Trail, Divide, CO 80814
MLS# 4672577Listed by: ANKENEY REAL ESTATE, INC - New
 $49,000Active0.41 Acres
$49,000Active0.41 Acres714 Will Stutley Drive, Divide, CO 80814
MLS# 3417276Listed by: THE CUTTING EDGE - New
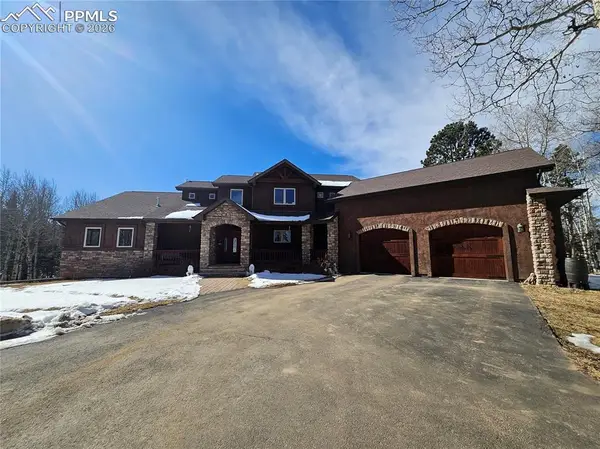 $3,200,000Active5 beds 5 baths7,756 sq. ft.
$3,200,000Active5 beds 5 baths7,756 sq. ft.1471 County Road 51, Divide, CO 80814
MLS# 6904964Listed by: HOLT REALTY - New
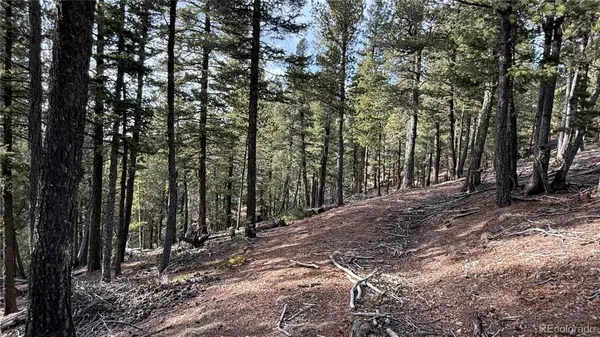 $100,000Active3.56 Acres
$100,000Active3.56 Acres461 Paradiso Road, Divide, CO 80814
MLS# 2791535Listed by: GREAT PLAINS LAND COMPANY, LLC - New
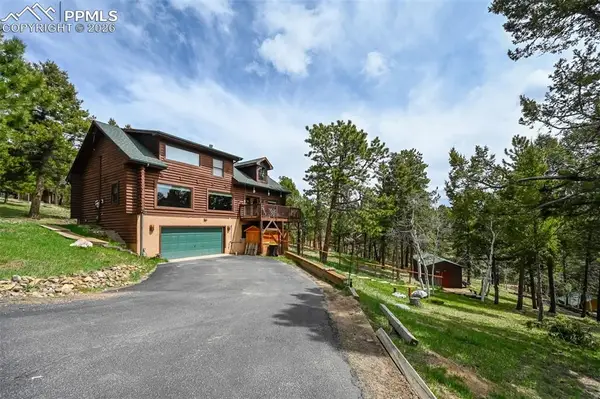 $590,000Active3 beds 2 baths2,766 sq. ft.
$590,000Active3 beds 2 baths2,766 sq. ft.78 Barr Lake Circle, Divide, CO 80814
MLS# 9454698Listed by: THE CUTTING EDGE - New
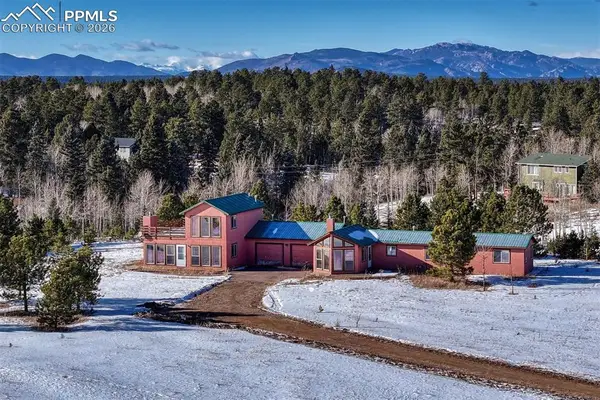 $450,000Active4 beds 3 baths2,456 sq. ft.
$450,000Active4 beds 3 baths2,456 sq. ft.866 Aspen Village Road, Divide, CO 80814
MLS# 5818544Listed by: LIV SOTHEBY'S INTERNATIONAL REALTY CO SPRINGS - New
 $450,000Active4 beds 3 baths2,456 sq. ft.
$450,000Active4 beds 3 baths2,456 sq. ft.866 Aspen Village Road, Divide, CO 80814
MLS# 8648239Listed by: LIV SOTHEBY'S INTERNATIONAL REALTY 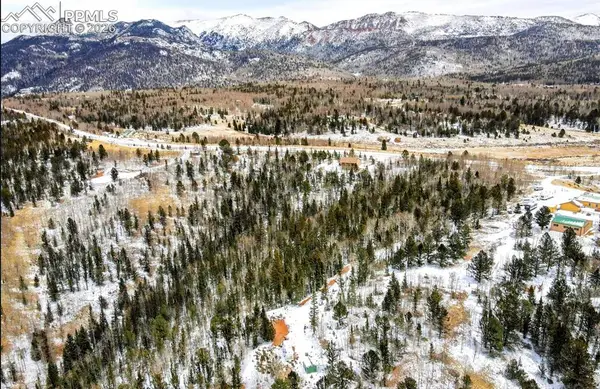 $149,900Active6.45 Acres
$149,900Active6.45 Acres977 County Road 61, Divide, CO 80814
MLS# 2668762Listed by: KELLER WILLIAMS PREFERRED REALTY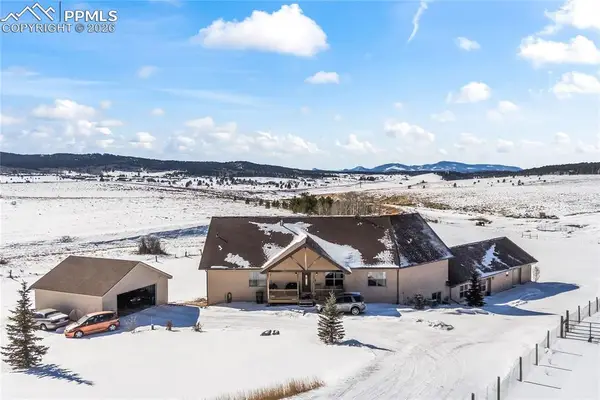 $799,000Active3 beds 5 baths7,039 sq. ft.
$799,000Active3 beds 5 baths7,039 sq. ft.112 Ridge Point Circle, Divide, CO 80814
MLS# 1338124Listed by: ANTIOCH REALTY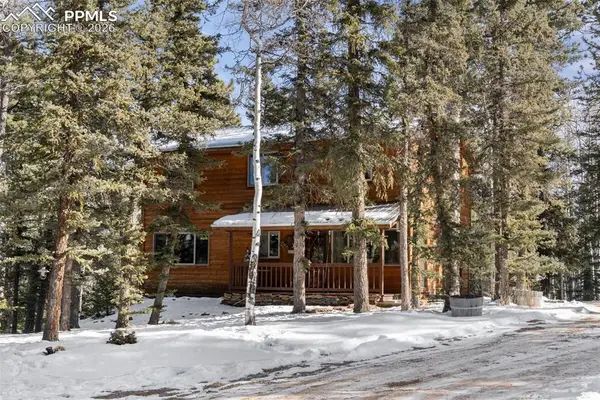 $535,000Active5 beds 3 baths2,482 sq. ft.
$535,000Active5 beds 3 baths2,482 sq. ft.4076 Omer Lane, Divide, CO 80814
MLS# 9571086Listed by: ANKENEY REAL ESTATE, INC

