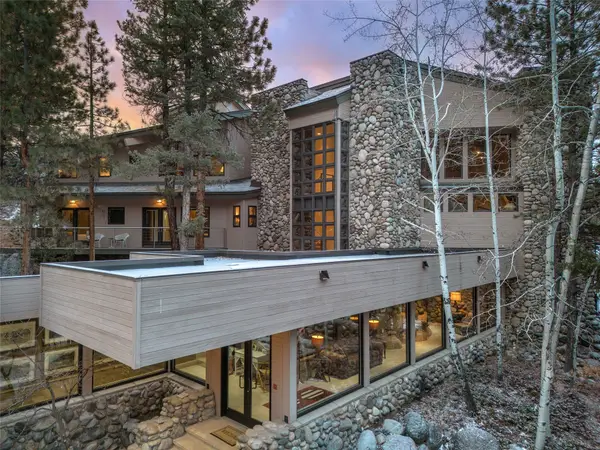719 Terlun Drive, Durango, CO 81301
Local realty services provided by:LUX Real Estate Company ERA Powered
Listed by: denise bacaFaithTharan@yourcastle.com,303-962-4272
Office: your castle real estate inc
MLS#:2260770
Source:ML
Price summary
- Price:$1,700,000
- Price per sq. ft.:$503.55
- Monthly HOA dues:$133.33
About this home
Luxury Mountain Retreat with 360 Panoramic Views on 36.87 Acres
Discover the height of modern mountain living in this stunning 3-bedroom, 4-bathroom contemporary home, perched atop a private 36.87-acre mountaintop just five minutes from town. This exceptional property combines breathtaking views, refined design, and advanced technology for the ultimate retreat.
Step inside to find an open, light-filled layout with high-end finishes throughout. The gourmet kitchen features a Sub-Zero refrigerator, Wolf gas range with a striking copper hood, and a spacious island perfect for entertaining. Enjoy custom copper handrails, a full wet bar, and a wine cellar that elevates every occasion.
This home is built for both comfort and innovation, with smart lighting, thermostats, garage doors, smoke detectors, and a Sonos sound system. The primary suite offers a private deck pre-wired for a hot tub for an ideal place to relax and take in the panoramic views.
Outside, multiple levels of durable Trex decking invite you to enjoy the mountain air. The property includes a garden area, underground compost system, and a cleared site ready for an accessory dwelling unit (ADU). A 14’ x 28’ heated workshop and adjoining 14’ x 20’ storage space provide endless possibilities for hobbies or projects.
Sustainability meets style with a full solar and battery backup system, delivering reliable energy efficiency, and an advanced ozonator and reverse osmosis filtering system ensures pristine, great-tasting water year-round.
Designed for privacy, luxury, and connection to nature (yet only 10 minutes from Downtown Durango), this exceptional home offers the best of all worlds: sophisticated living, eco-friendly design, and awe-inspiring scenery. Whether entertaining friends or seeking peace and solitude, this property delivers a truly rare opportunity.
Contact an agent
Home facts
- Year built:2002
- Listing ID #:2260770
Rooms and interior
- Bedrooms:3
- Total bathrooms:4
- Full bathrooms:1
- Living area:3,376 sq. ft.
Heating and cooling
- Heating:Active Solar, Radiant, Wood Stove
Structure and exterior
- Roof:Shingle
- Year built:2002
- Building area:3,376 sq. ft.
- Lot area:36.87 Acres
Schools
- High school:Durango
- Middle school:Escalante
- Elementary school:Park
Utilities
- Water:Cistern, Well
- Sewer:Septic Tank
Finances and disclosures
- Price:$1,700,000
- Price per sq. ft.:$503.55
- Tax amount:$5,186 (2024)



