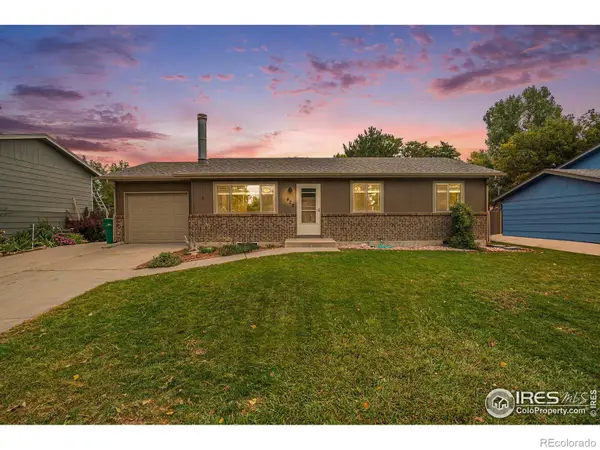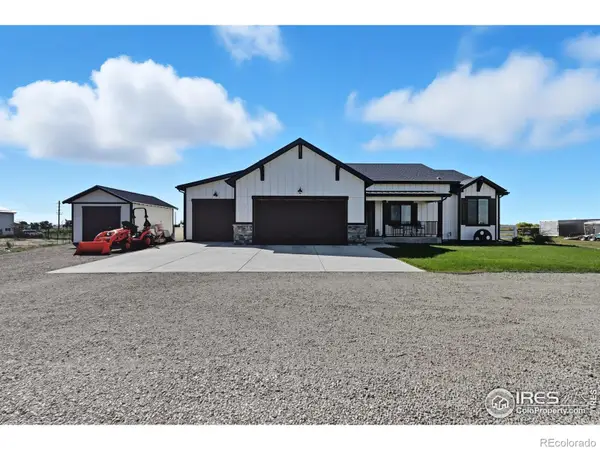1155 Black Hawk Road, Eaton, CO 80615
Local realty services provided by:RONIN Real Estate Professionals ERA Powered
1155 Black Hawk Road,Eaton, CO 80615
$495,000
- 5 Beds
- 2 Baths
- 2,836 sq. ft.
- Single family
- Active
Listed by:matthew harpermatt.harper@realcommunity.com,303-875-6356
Office:real broker, llc. dba real
MLS#:7693923
Source:ML
Price summary
- Price:$495,000
- Price per sq. ft.:$174.54
- Monthly HOA dues:$84
About this home
Fall in love with this inviting 5-bed, 2-bath home that blends comfort and practicality. The exterior features mature landscaping, a 3-car garage, and a covered front porch that sets a welcoming tone. Inside, enjoy wood and tile flooring, ceiling fans, and neutral paint that creates a warm and open feel.
A two-way fireplace connects the living and dining areas, adding a cozy touch. The kitchen includes plenty of cabinetry, stainless steel appliances, quartz countertops, and a breakfast bar for casual meals. The primary suite offers plush carpet, dual sinks, a soaking tub, and a walk-in closet. Secondary bedrooms are well-sized and offer good storage.
The finished basement includes a large bonus room for flexible use. The backyard provides a comfortable patio area, perfect for relaxing or hosting. Roof replaced in 2020 and the Bosch Furnace is new as of 2023
Neighborhood amenities include a pool and clubhouse, with the Eaton Country Club golf course nearby. A great home in a convenient location.
Contact an agent
Home facts
- Year built:1999
- Listing ID #:7693923
Rooms and interior
- Bedrooms:5
- Total bathrooms:2
- Full bathrooms:2
- Living area:2,836 sq. ft.
Heating and cooling
- Cooling:Central Air
- Heating:Forced Air
Structure and exterior
- Roof:Composition
- Year built:1999
- Building area:2,836 sq. ft.
- Lot area:0.17 Acres
Schools
- High school:Eaton
- Middle school:Eaton
- Elementary school:Eaton
Utilities
- Water:Public
- Sewer:Public Sewer
Finances and disclosures
- Price:$495,000
- Price per sq. ft.:$174.54
- Tax amount:$2,206 (2024)
New listings near 1155 Black Hawk Road
- New
 $429,900Active4 beds 2 baths2,028 sq. ft.
$429,900Active4 beds 2 baths2,028 sq. ft.425 Spruce Avenue, Eaton, CO 80615
MLS# IR1045256Listed by: JPAR MODERN REAL ESTATE  $475,000Active3 beds 3 baths2,146 sq. ft.
$475,000Active3 beds 3 baths2,146 sq. ft.356 Sycamore Avenue, Eaton, CO 80615
MLS# IR1044808Listed by: KELLER WILLIAMS 1ST REALTY $1,050,000Active5 beds 3 baths3,851 sq. ft.
$1,050,000Active5 beds 3 baths3,851 sq. ft.22071 County Road 70, Eaton, CO 80615
MLS# IR1044073Listed by: RE/MAX ALLIANCE-WINDSOR $475,000Pending3 beds 3 baths2,692 sq. ft.
$475,000Pending3 beds 3 baths2,692 sq. ft.1250 5th Street, Eaton, CO 80615
MLS# IR1044610Listed by: BERKSHIRE HATHAWAY HOMESERVICES COLORADO REAL ESTATE ERIE $460,000Active4 beds 3 baths2,131 sq. ft.
$460,000Active4 beds 3 baths2,131 sq. ft.105 Walnut Avenue, Eaton, CO 80615
MLS# IR1044413Listed by: REALTY ONE GROUP FOURPOINTS $399,999Active4 beds 3 baths1,653 sq. ft.
$399,999Active4 beds 3 baths1,653 sq. ft.39243 Boulevard E, Eaton, CO 80615
MLS# IR1044318Listed by: LPT REALTY, LLC. $529,000Active4 beds 3 baths3,423 sq. ft.
$529,000Active4 beds 3 baths3,423 sq. ft.1330 3rd Street, Eaton, CO 80615
MLS# IR1044273Listed by: AUSTIN & AUSTIN REAL ESTATE- Open Sat, 11am to 2pm
 $620,000Active4 beds 4 baths2,760 sq. ft.
$620,000Active4 beds 4 baths2,760 sq. ft.655 Red Tail Drive, Eaton, CO 80615
MLS# IR1044146Listed by: REAL ESTATE CONNECTIONS, INC  $1,300,000Active3 beds 2 baths4,518 sq. ft.
$1,300,000Active3 beds 2 baths4,518 sq. ft.36775 County Road 53, Eaton, CO 80615
MLS# IR1044134Listed by: BERKSHIRE HATHAWAY HOMESERVICES ROCKY MOUNTAIN, REALTORS-FORT COLLINS $535,000Active5 beds 4 baths2,209 sq. ft.
$535,000Active5 beds 4 baths2,209 sq. ft.253 Buckeye Avenue, Eaton, CO 80615
MLS# IR1043137Listed by: RE/MAX ALLIANCE-FTC DWTN
