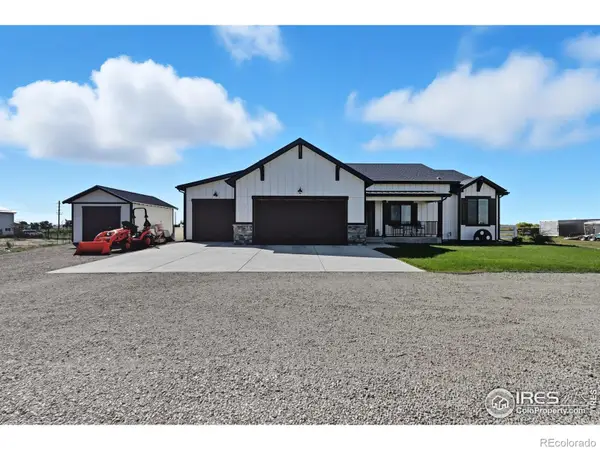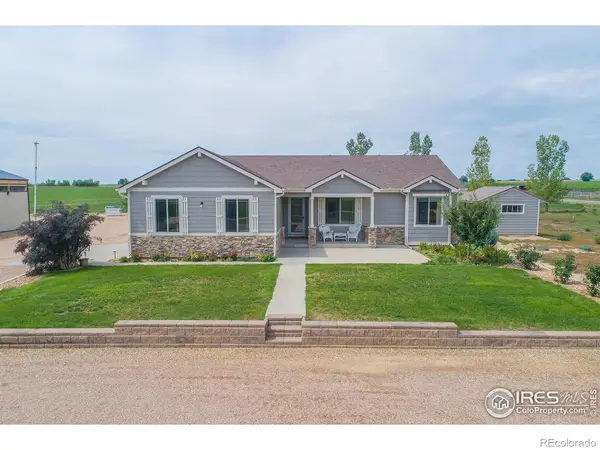1508 Prairie Hawk Road, Eaton, CO 80615
Local realty services provided by:ERA New Age
1508 Prairie Hawk Road,Eaton, CO 80615
$640,000
- 3 Beds
- 3 Baths
- 4,113 sq. ft.
- Single family
- Active
Listed by:chelsea raeburn9703500963
Office:real estate connections, inc
MLS#:IR1026528
Source:ML
Price summary
- Price:$640,000
- Price per sq. ft.:$155.6
- Monthly HOA dues:$215
About this home
Under Construction - Estimated Completion: 08-15-25. This beautifully designed 3-bedroom, 2.5-bathroom home offers a spacious and well-thought-out layout, featuring 2,055 sq. ft. on the main floor and 2,058 sq. ft. downstairs (unfinished). The main floor is ADA-accessible with wider hallways and 3' interior doors for ease of movement. The open-concept design is filled with natural light, seamlessly connecting the living room, dining area, and kitchen. A wide, U-shaped 4' staircase leads to a large unfinished basement ready for customization to suit your needs. The home sits on a private north-facing lot, sharing a drive with just two neighboring properties and offering direct access to a neighborhood trail on the east side. Additional features include a spacious 3-car garage for ample parking and storage. Residents enjoy exclusive community amenities, including a park, walking trails, open green spaces, and a peaceful catch-and-release fishing pond. The HOA-maintained neighborhood also provides access to an outdoor pool, clubhouse, and year-round grounds maintenance. This is a rare opportunity to own a meticulously designed home in a vibrant community where comfort, convenience, and recreation come together seamlessly. Builder reserves the right to modify floor plans, options/features and pricing without notice. All completion dates are estimated and may vary. Option of builders contract for customization available.
Contact an agent
Home facts
- Year built:2025
- Listing ID #:IR1026528
Rooms and interior
- Bedrooms:3
- Total bathrooms:3
- Full bathrooms:1
- Half bathrooms:1
- Living area:4,113 sq. ft.
Heating and cooling
- Cooling:Central Air
- Heating:Forced Air
Structure and exterior
- Roof:Composition
- Year built:2025
- Building area:4,113 sq. ft.
- Lot area:0.16 Acres
Schools
- High school:Eaton
- Middle school:Eaton
- Elementary school:Eaton
Utilities
- Water:Public
- Sewer:Public Sewer
Finances and disclosures
- Price:$640,000
- Price per sq. ft.:$155.6
- Tax amount:$1,564 (2024)
New listings near 1508 Prairie Hawk Road
- New
 $475,000Active3 beds 3 baths2,146 sq. ft.
$475,000Active3 beds 3 baths2,146 sq. ft.356 Sycamore Avenue, Eaton, CO 80615
MLS# IR1044808Listed by: KELLER WILLIAMS 1ST REALTY  $1,050,000Active5 beds 3 baths3,851 sq. ft.
$1,050,000Active5 beds 3 baths3,851 sq. ft.22071 County Road 70, Eaton, CO 80615
MLS# IR1044073Listed by: RE/MAX ALLIANCE-WINDSOR- New
 $475,000Active3 beds 3 baths2,692 sq. ft.
$475,000Active3 beds 3 baths2,692 sq. ft.1250 5th Street, Eaton, CO 80615
MLS# IR1044610Listed by: BERKSHIRE HATHAWAY HOMESERVICES COLORADO REAL ESTATE ERIE - New
 $460,000Active4 beds 3 baths2,131 sq. ft.
$460,000Active4 beds 3 baths2,131 sq. ft.105 Walnut Avenue, Eaton, CO 80615
MLS# IR1044413Listed by: REALTY ONE GROUP FOURPOINTS - New
 $399,999Active4 beds 3 baths1,653 sq. ft.
$399,999Active4 beds 3 baths1,653 sq. ft.39243 Boulevard E, Eaton, CO 80615
MLS# IR1044318Listed by: LPT REALTY, LLC. - New
 $529,000Active4 beds 3 baths3,423 sq. ft.
$529,000Active4 beds 3 baths3,423 sq. ft.1330 3rd Street, Eaton, CO 80615
MLS# IR1044273Listed by: AUSTIN & AUSTIN REAL ESTATE - New
 $625,000Active4 beds 4 baths2,760 sq. ft.
$625,000Active4 beds 4 baths2,760 sq. ft.655 Red Tail Drive, Eaton, CO 80615
MLS# IR1044146Listed by: REAL ESTATE CONNECTIONS, INC  $1,300,000Active3 beds 2 baths4,518 sq. ft.
$1,300,000Active3 beds 2 baths4,518 sq. ft.36775 County Road 53, Eaton, CO 80615
MLS# IR1044134Listed by: BERKSHIRE HATHAWAY HOMESERVICES ROCKY MOUNTAIN, REALTORS-FORT COLLINS $535,000Active5 beds 4 baths2,209 sq. ft.
$535,000Active5 beds 4 baths2,209 sq. ft.253 Buckeye Avenue, Eaton, CO 80615
MLS# IR1043137Listed by: RE/MAX ALLIANCE-FTC DWTN $1,150,000Active5 beds 3 baths3,784 sq. ft.
$1,150,000Active5 beds 3 baths3,784 sq. ft.36929 County Road 41, Eaton, CO 80615
MLS# IR1042941Listed by: PRO REALTY INC
