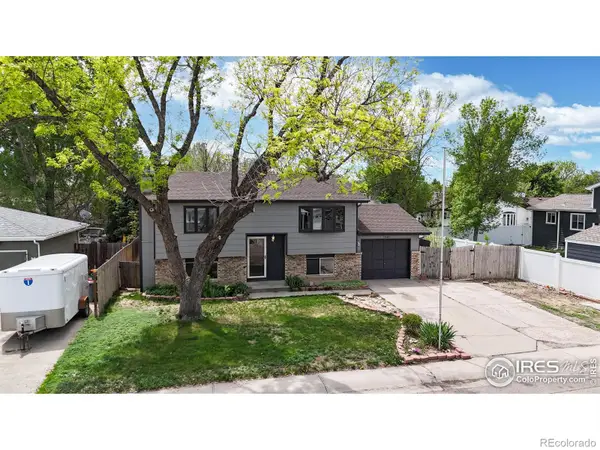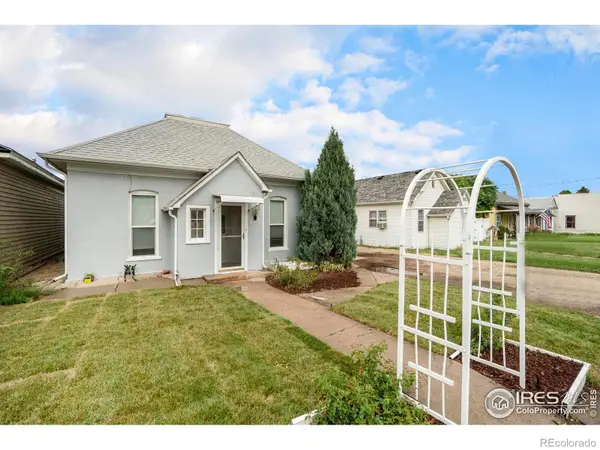253 Buckeye Avenue, Eaton, CO 80615
Local realty services provided by:RONIN Real Estate Professionals ERA Powered



253 Buckeye Avenue,Eaton, CO 80615
$549,000
- 5 Beds
- 4 Baths
- 2,209 sq. ft.
- Single family
- Active
Listed by:crystal whitworth9704821781
Office:re/max alliance-ftc dwtn
MLS#:IR1038031
Source:ML
Price summary
- Price:$549,000
- Price per sq. ft.:$248.53
- Monthly HOA dues:$21.67
About this home
Welcome to 253 Buckeye Ave in the desirable Maplewood Estates of Eaton, CO, where comfort meets lifestyle in this spacious 5-bedroom, 4-bathroom home. Thoughtfully updated and designed for entertaining, this home offers incredible indoor and outdoor living. Step inside to find fresh interior paint throughout, updated light fixtures, and a beautifully refreshed kitchen featuring epoxied countertops, newly painted cabinets, and a stylish updated backsplash. The kitchen opens to a cozy living room complete with a fireplace, ideal for relaxing nights at home. The large separate dining room is perfect for hosting dinner parties, holidays, or family gatherings. All appliances are included, and a brand-new water heater was installed in 2024. Downstairs, the finished basement offers a versatile family room currently set up as a tiered movie theater-seating can be removed if desired. The home offers abundant storage throughout and a huge 3-car garage, perfect for vehicles, toys, or a workshop.The showstopping backyard is truly an entertainer's dream. Enjoy your very own outdoor kitchen under a vaulted, solid-roof pergola, featuring a propane grill, Green Egg smoker, refrigerator, double stovetop burners, lighting, power, and a mounted TV. Cool off in the above-ground pool with a floating deck and step-down entry, or shoot hoops on your private mini basketball court. There's also a cozy outdoor fireplace and 220V installed, ready for your future hot tub. Both the front and backyards are beautifully landscaped, offering curb appeal and a peaceful retreat. Located in a quiet, welcoming neighborhood with top-rated schools and small-town charm. This home isn't just a place to live, it's a lifestyle. Don't miss the chance to make it yours!
Contact an agent
Home facts
- Year built:2002
- Listing Id #:IR1038031
Rooms and interior
- Bedrooms:5
- Total bathrooms:4
- Full bathrooms:2
- Half bathrooms:1
- Living area:2,209 sq. ft.
Heating and cooling
- Cooling:Ceiling Fan(s), Central Air
- Heating:Forced Air
Structure and exterior
- Roof:Composition
- Year built:2002
- Building area:2,209 sq. ft.
- Lot area:0.22 Acres
Schools
- High school:Eaton
- Middle school:Eaton
- Elementary school:Eaton
Utilities
- Water:Public
- Sewer:Public Sewer
Finances and disclosures
- Price:$549,000
- Price per sq. ft.:$248.53
- Tax amount:$2,312 (2024)
New listings near 253 Buckeye Avenue
- New
 $699,500Active5 beds 3 baths5,301 sq. ft.
$699,500Active5 beds 3 baths5,301 sq. ft.39445 Main Street, Eaton, CO 80615
MLS# IR1041380Listed by: AGI REALTY, LLC - New
 $520,000Active3 beds 3 baths3,003 sq. ft.
$520,000Active3 beds 3 baths3,003 sq. ft.465 Apple Court, Eaton, CO 80615
MLS# IR1041344Listed by: RE/MAX ALLIANCE-WINDSOR - New
 $782,000Active4 beds 2 baths3,156 sq. ft.
$782,000Active4 beds 2 baths3,156 sq. ft.24149 County Road 70, Eaton, CO 80615
MLS# IR1041274Listed by: ROOTS REAL ESTATE - New
 $334,000Active2 beds 2 baths1,080 sq. ft.
$334,000Active2 beds 2 baths1,080 sq. ft.447 Lilac Avenue, Eaton, CO 80615
MLS# 5172794Listed by: REDFIN CORPORATION - New
 $815,000Active6 beds 5 baths4,966 sq. ft.
$815,000Active6 beds 5 baths4,966 sq. ft.1442 Prairie Hawk Road, Eaton, CO 80615
MLS# IR1041025Listed by: GROUP CENTERRA - New
 $735,000Active6 beds 4 baths4,046 sq. ft.
$735,000Active6 beds 4 baths4,046 sq. ft.1570 Colorado Parkway, Eaton, CO 80615
MLS# IR1040801Listed by: HOMESMART REALTY PARTNERS LVLD  $449,900Active4 beds 2 baths2,658 sq. ft.
$449,900Active4 beds 2 baths2,658 sq. ft.1240 3rd Street, Eaton, CO 80615
MLS# IR1040487Listed by: JPAR MODERN REAL ESTATE $1,825,000Active4 beds 5 baths5,558 sq. ft.
$1,825,000Active4 beds 5 baths5,558 sq. ft.39550 County Road 45, Eaton, CO 80615
MLS# IR1040450Listed by: KELLER WILLIAMS-DTC- Open Sat, 2 to 4pm
 $750,000Active3 beds 2 baths1,451 sq. ft.
$750,000Active3 beds 2 baths1,451 sq. ft.11640 County Road 72, Eaton, CO 80615
MLS# IR1040434Listed by: GROUP MULBERRY  $315,000Active2 beds 1 baths1,066 sq. ft.
$315,000Active2 beds 1 baths1,066 sq. ft.121 Elm Avenue, Eaton, CO 80615
MLS# IR1040420Listed by: HOMESTEAD REAL ESTATE, LLC

