12275 Oregon Wagon Trail, Elbert, CO 80106
Local realty services provided by:RONIN Real Estate Professionals ERA Powered
Listed by: laurie klipfel, heidi klipfelLaurie@LaurieKlipfel.com,719-955-8600
Office: the platinum group
MLS#:4602934
Source:ML
Price summary
- Price:$699,999
- Price per sq. ft.:$203.25
- Monthly HOA dues:$3.33
About this home
Discover the perfect blend of space, functionality, and comfort on this exceptional 2.5-acre property. This impressive 5-bedroom, 4-bathroom home offers over 3,400 square feet of thoughtfully designed living space—providing comfort, versatility, and room to grow. Built in 2001, the home features a spacious open floor plan with high ceilings, abundant natural light, and modern touches throughout. At the heart of the home is a generous kitchen with ample cabinetry, ideal for entertaining or family gatherings. The expansive primary suite serves as a relaxing retreat with a luxurious ensuite bath and walk-in closet. In addition to the attached 3-car garage, the property includes two detached garages: a 2-car garage and a separate RV Agricultural Building—perfect for car enthusiasts, hobbyists, or storing outdoor equipment. Mature trees, a private setting, and fantastic Pikes Peak views create a serene backdrop, while the expansive lot offers endless potential for outdoor living. Enjoy the peace and privacy of this unique property, just
minutes from Falcon Town Center, grocery stores, restaurants, gas stations, and recreational centers!
Contact an agent
Home facts
- Year built:2001
- Listing ID #:4602934
Rooms and interior
- Bedrooms:5
- Total bathrooms:4
- Full bathrooms:3
- Half bathrooms:1
- Living area:3,444 sq. ft.
Heating and cooling
- Cooling:Central Air
- Heating:Forced Air, Natural Gas
Structure and exterior
- Roof:Composition
- Year built:2001
- Building area:3,444 sq. ft.
- Lot area:2.53 Acres
Schools
- High school:Falcon
- Middle school:Falcon
- Elementary school:Meridian Ranch
Utilities
- Water:Public
- Sewer:Septic Tank
Finances and disclosures
- Price:$699,999
- Price per sq. ft.:$203.25
- Tax amount:$3,391 (2024)
New listings near 12275 Oregon Wagon Trail
- New
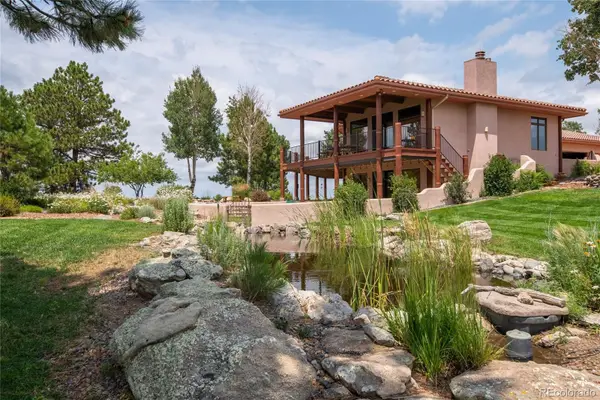 $2,100,000Active4 beds 4 baths4,480 sq. ft.
$2,100,000Active4 beds 4 baths4,480 sq. ft.11771 E Smith Road, Elbert, CO 80106
MLS# 4053521Listed by: HAYDEN OUTDOORS LLC - New
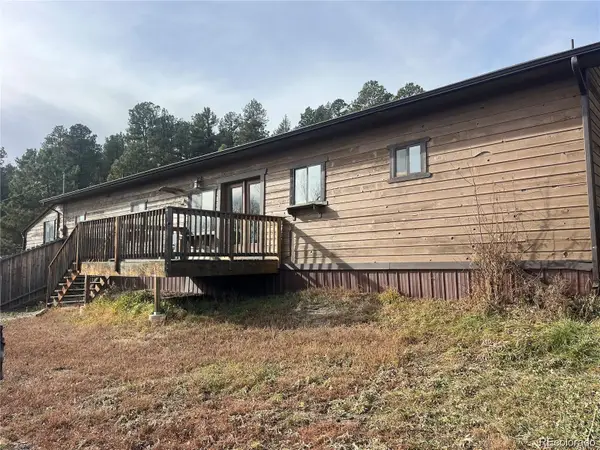 $349,000Active5 beds 2 baths2,562 sq. ft.
$349,000Active5 beds 2 baths2,562 sq. ft.24395 Main Street, Elbert, CO 80106
MLS# 4517660Listed by: COLORADO HOME AND RANCH  $6,300,000Active4 beds 4 baths4,480 sq. ft.
$6,300,000Active4 beds 4 baths4,480 sq. ft.11503 E Smith Road, Elbert, CO 80106
MLS# 3787323Listed by: HAYDEN OUTDOORS LLC- New
 $205,000Active35.04 Acres
$205,000Active35.04 Acres001 County Road 102, Elbert, CO 80106
MLS# 9311189Listed by: JPAR MODERN REAL ESTATE 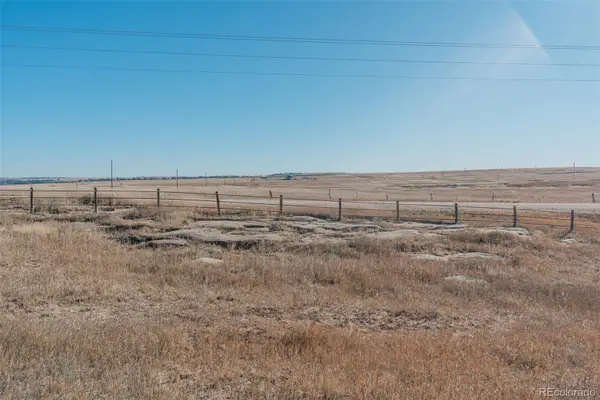 $250,000Active10.01 Acres
$250,000Active10.01 AcresLot 3 County Road 5, Elbert, CO 80106
MLS# 7223490Listed by: RE/MAX ACCORD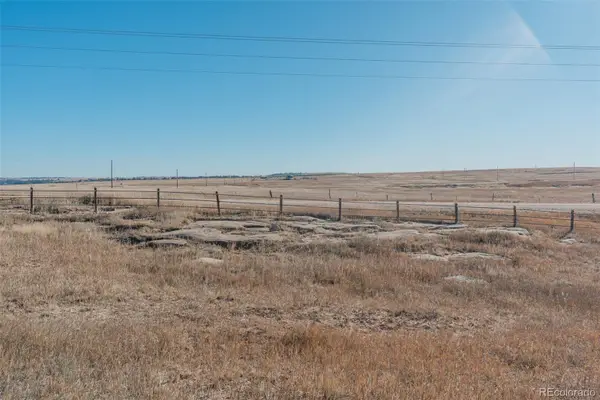 $200,000Active10.01 Acres
$200,000Active10.01 AcresLot 2 County Road 5, Elbert, CO 80106
MLS# 9269900Listed by: RE/MAX ACCORD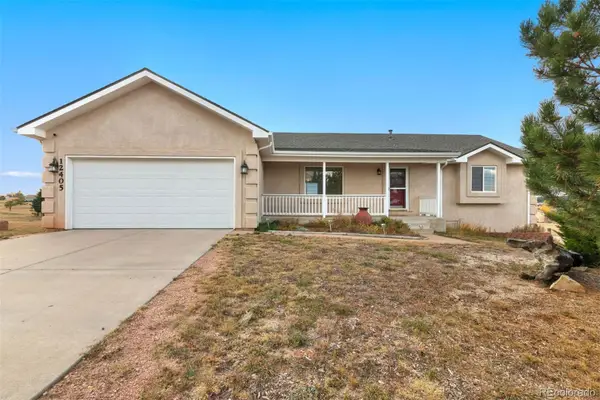 $670,000Active4 beds 4 baths3,072 sq. ft.
$670,000Active4 beds 4 baths3,072 sq. ft.12405 Oregon Wagon Trail, Elbert, CO 80106
MLS# 4277869Listed by: LIV SOTHEBY'S INTERNATIONAL REALTY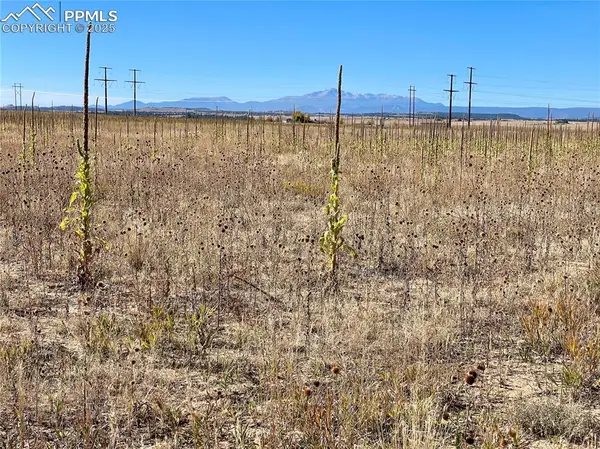 $200,000Active10.05 Acres
$200,000Active10.05 AcresParcel 2 County Road 98, Elbert, CO 80106
MLS# 1617440Listed by: HAYDEN OUTDOORS LLC $200,000Active10.05 Acres
$200,000Active10.05 AcresParcel 3 County Road 98, Elbert, CO 80106
MLS# 9226623Listed by: HAYDEN OUTDOORS LLC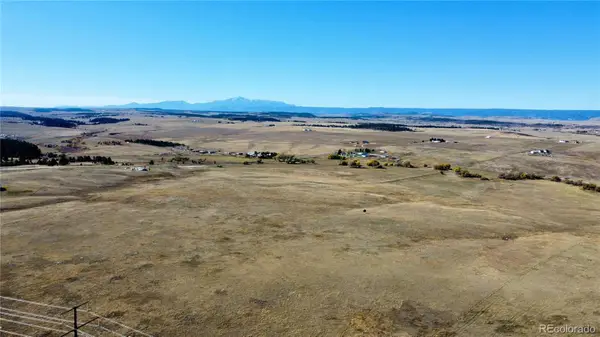 $550,000Active80 Acres
$550,000Active80 AcresCave Spring Trail, Elbert, CO 80106
MLS# 5375799Listed by: HAYDEN OUTDOORS LLC
