13465 Buffalo River Trail, Elbert, CO 80106
Local realty services provided by:ERA Shields Real Estate
13465 Buffalo River Trail,Elbert, CO 80106
$829,000
- 4 Beds
- 4 Baths
- 3,606 sq. ft.
- Single family
- Active
Listed by: brianne mattox green, michael slaback
Office: your neighborhood realty, inc.
MLS#:5668987
Source:CO_PPAR
Price summary
- Price:$829,000
- Price per sq. ft.:$229.89
- Monthly HOA dues:$13.75
About this home
An excellent construction team from architect to interiors ensured that this home flows with added features for luxurious and practical living. 4 en-suite bedrooms, plenty of light, sparkling pool and stunning forest views. The streamlined kitchen boasts high-end appliances and a built-in coffee machine and breakfast bar. Home automation and audio, with underfloor heating throughout.
An inter-leading garage with additional space for golf cart. The main entrance has an attractive feature wall and water feature. The asking price is VAT inclusive = no transfer duty on purchase. The 'Field of Dreams" is situated close by with tennis courts and golf driving range. Horse riding is also available to explore the estate, together with organised hike and canoe trips on the Noetzie River. Stunning rural living with ultimate security, and yet within easy access of Pezula Golf Club, Hotel and world-class Spa, gym and pool.
Contact an agent
Home facts
- Year built:2003
- Listing ID #:5668987
- Added:129 day(s) ago
- Updated:December 17, 2025 at 06:31 PM
Rooms and interior
- Bedrooms:4
- Total bathrooms:4
- Full bathrooms:2
- Half bathrooms:1
- Living area:3,606 sq. ft.
Heating and cooling
- Cooling:Ceiling Fan(s)
- Heating:Forced Air, Natural Gas
Structure and exterior
- Roof:Composite Shingle
- Year built:2003
- Building area:3,606 sq. ft.
- Lot area:2.94 Acres
Schools
- High school:Falcon
- Middle school:Falcon
- Elementary school:Meridian Ranch
Utilities
- Water:Municipal
Finances and disclosures
- Price:$829,000
- Price per sq. ft.:$229.89
- Tax amount:$3,057 (2024)
New listings near 13465 Buffalo River Trail
- New
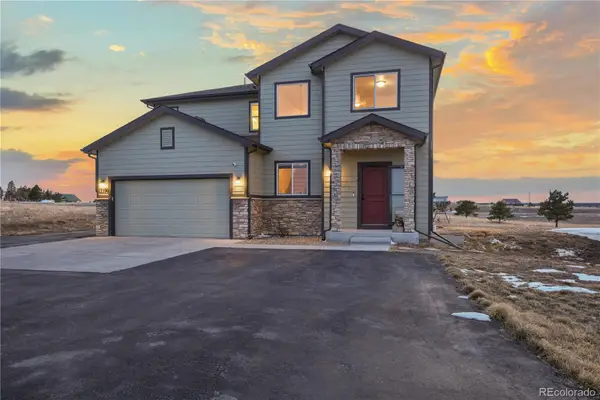 $720,000Active4 beds 4 baths2,914 sq. ft.
$720,000Active4 beds 4 baths2,914 sq. ft.13590 Woodlake Road, Elbert, CO 80106
MLS# 9169330Listed by: BERKSHIRE HATHAWAY HOMESERVICES COLORADO REAL ESTATE, LLC  $799,000Active3 beds 3 baths2,180 sq. ft.
$799,000Active3 beds 3 baths2,180 sq. ft.24988 Ben Kelly Road, Elbert, CO 80106
MLS# 4906196Listed by: YOUR CASTLE REAL ESTATE INC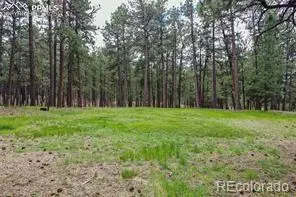 $540,000Active5 Acres
$540,000Active5 Acres12375 Mount Shasta Drive, Elbert, CO 80106
MLS# 9150533Listed by: ERA SHIELDS REAL ESTATE $1,350,000Active3 beds 3 baths4,896 sq. ft.
$1,350,000Active3 beds 3 baths4,896 sq. ft.6412 County Road 82, Elbert, CO 80106
MLS# 4905638Listed by: RE/MAX ACCORD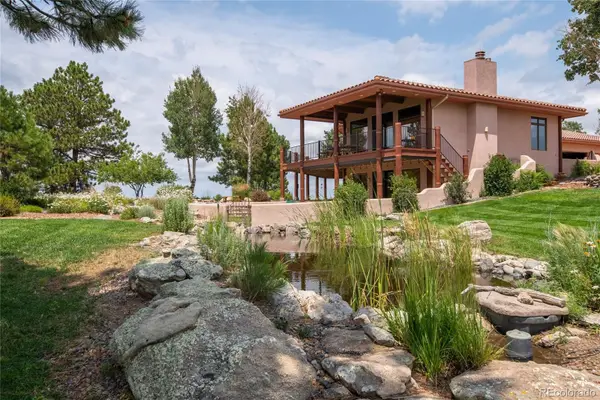 $2,100,000Active4 beds 4 baths4,480 sq. ft.
$2,100,000Active4 beds 4 baths4,480 sq. ft.11771 E Smith Road, Elbert, CO 80106
MLS# 4053521Listed by: HAYDEN OUTDOORS LLC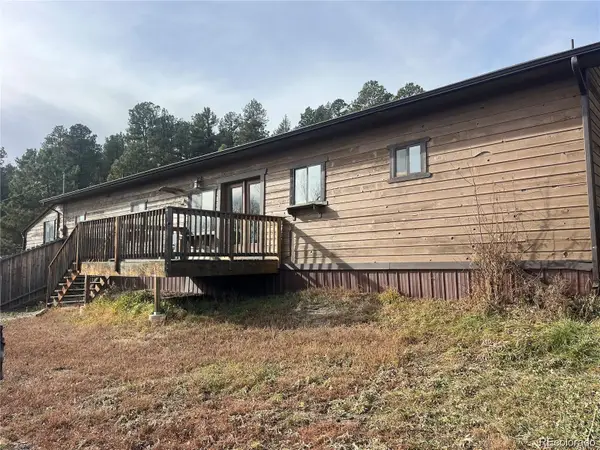 $349,000Active5 beds 2 baths2,562 sq. ft.
$349,000Active5 beds 2 baths2,562 sq. ft.24395 Main Street, Elbert, CO 80106
MLS# 4517660Listed by: COLORADO HOME AND RANCH $5,950,000Active4 beds 4 baths4,480 sq. ft.
$5,950,000Active4 beds 4 baths4,480 sq. ft.11503 E Smith Road, Elbert, CO 80106
MLS# 3787323Listed by: HAYDEN OUTDOORS LLC $205,000Active35.04 Acres
$205,000Active35.04 Acres001 County Road 102, Elbert, CO 80106
MLS# 9311189Listed by: JPAR MODERN REAL ESTATE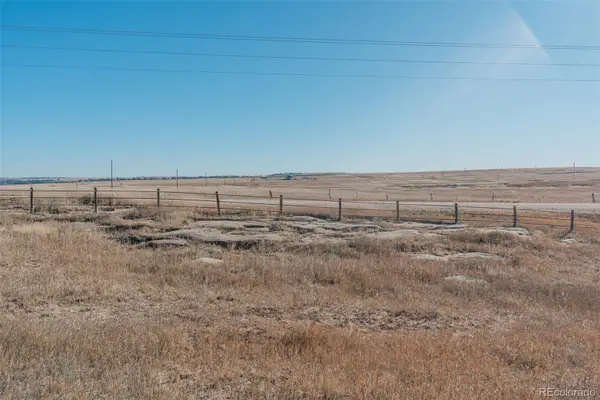 $250,000Active10.01 Acres
$250,000Active10.01 AcresLot 3 County Road 5, Elbert, CO 80106
MLS# 7223490Listed by: RE/MAX ACCORD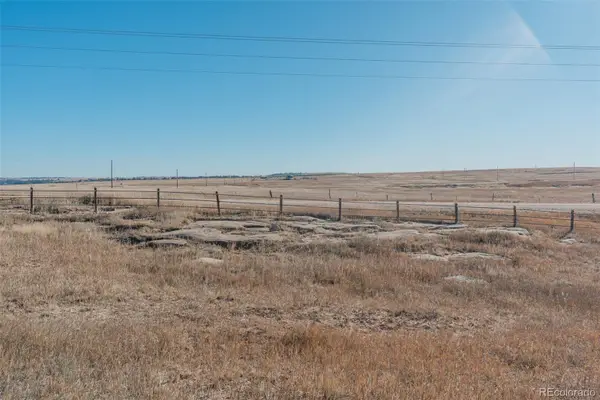 $200,000Active10.01 Acres
$200,000Active10.01 AcresLot 2 County Road 5, Elbert, CO 80106
MLS# 9269900Listed by: RE/MAX ACCORD
