4200 Carlson Trail, Elizabeth, CO 80107
Local realty services provided by:RONIN Real Estate Professionals ERA Powered
4200 Carlson Trail,Elizabeth, CO 80107
$1,050,000
- 4 Beds
- 4 Baths
- 4,526 sq. ft.
- Single family
- Active
Listed by:nathaniel hillrealestatenatehill@gmail.com,720-373-4460
Office:james c hill real estate
MLS#:6598988
Source:ML
Price summary
- Price:$1,050,000
- Price per sq. ft.:$231.99
About this home
Plenty of room to roam—inside & out! This well-maintained 7-acre property is beautifully landscaped & showcases breathtaking mountain views. Enjoy the serenity of country living while staying close to the city—just 15 mins to Parker & 10 mins to Southlands Mall. The 4-bedroom, 4-bath home offers 4,526 sq. ft. of living space across two levels. On the main floor (2,279 sq. ft.), you’ll find vaulted ceilings, a cozy gas fireplace, hardwood floors throughout the kitchen, dining, & hallway, plus 3 spacious bedrooms. The primary suite opens directly to the back deck & features a luxurious 5-piece bath with dual sinks, soaking tub, & separate shower. The kitchen is complete with a large island, knotty alder cabinets, & all appliances included—refrigerator, range/oven, dishwasher, & microwave. Convenient main-level laundry makes everyday living simple. The walkout basement (2,247 sq. ft., 1,550 sq. ft. finished) offers endless versatility w/ its own private entrance. It includes a large family room, additional bedroom, full bath with sauna, & a dedicated office, which includes a desk, shelves, & cabinets, all of which will remain with the house. You’ll also find abundant storage & a large utility room housing the systems that keep the home running efficiently. Outside, an attached 3-car garage provides ample parking, while a 36’x48’ outbuilding adds even more functionality. The outbuilding includes a carport for RV parking, electricity, & a garage door opener. Both the home & outbuilding were updated w/ new Class 4 roofs & gutters just 1.5 years ago. The house was freshly painted at the same time. Additional features include a tankless water heater, water softener, radon mitigation system, 1,250-gallon septic tank, & a 1,000-gallon propane tank (owned outright & staying w/ property). The yard is irrigated w/ 9 watering zones for effortless upkeep—using free water! Best of all—no HOA restrictions. This property offers the freedom, space, & lifestyle you’ve been waiting for!
Contact an agent
Home facts
- Year built:2007
- Listing ID #:6598988
Rooms and interior
- Bedrooms:4
- Total bathrooms:4
- Full bathrooms:3
- Half bathrooms:1
- Living area:4,526 sq. ft.
Heating and cooling
- Cooling:Central Air
- Heating:Forced Air
Structure and exterior
- Roof:Shingle
- Year built:2007
- Building area:4,526 sq. ft.
- Lot area:7 Acres
Schools
- High school:Elizabeth
- Middle school:Elizabeth
- Elementary school:Singing Hills
Utilities
- Water:Well
- Sewer:Septic Tank
Finances and disclosures
- Price:$1,050,000
- Price per sq. ft.:$231.99
- Tax amount:$5,069 (2024)
New listings near 4200 Carlson Trail
- New
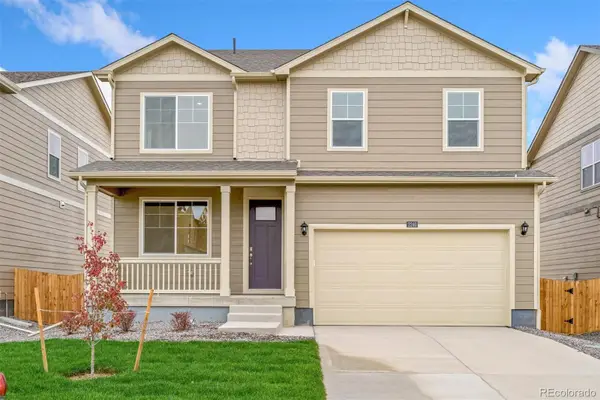 $532,350Active3 beds 3 baths2,222 sq. ft.
$532,350Active3 beds 3 baths2,222 sq. ft.43104 Kawana Gulch Street, Elizabeth, CO 80107
MLS# 6627918Listed by: D.R. HORTON REALTY, LLC - New
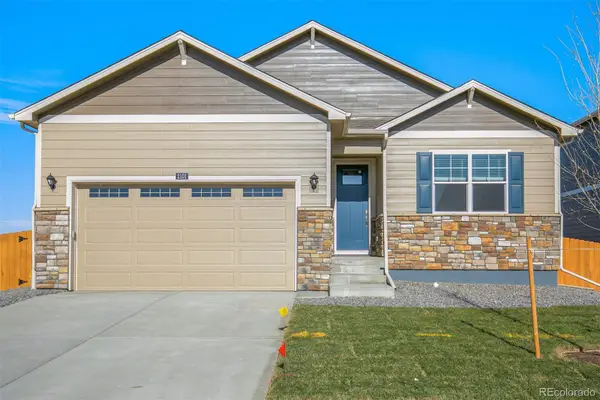 $475,000Active3 beds 2 baths1,498 sq. ft.
$475,000Active3 beds 2 baths1,498 sq. ft.3490 Belleville Ridge Road, Elizabeth, CO 80107
MLS# 8208681Listed by: D.R. HORTON REALTY, LLC - New
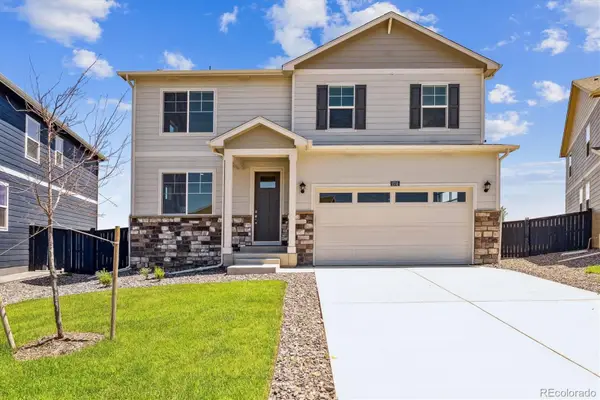 $555,255Active5 beds 3 baths2,652 sq. ft.
$555,255Active5 beds 3 baths2,652 sq. ft.3482 Belleville Ridge Road, Elizabeth, CO 80107
MLS# 2934245Listed by: D.R. HORTON REALTY, LLC - New
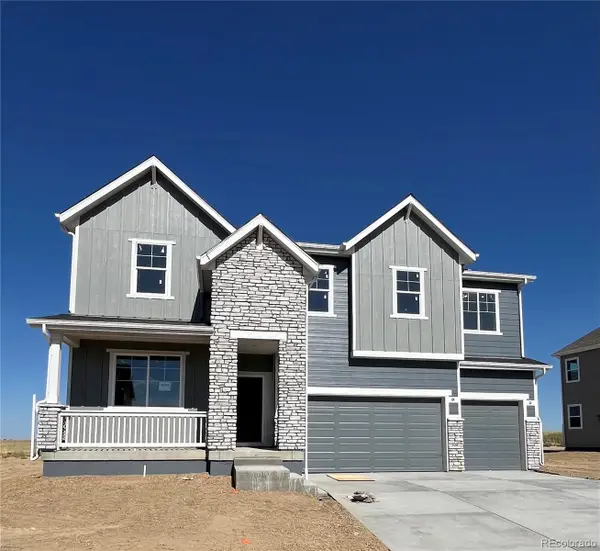 $719,990Active4 beds 4 baths4,100 sq. ft.
$719,990Active4 beds 4 baths4,100 sq. ft.42955 Colonial Trail, Elizabeth, CO 80107
MLS# 3462592Listed by: DFH COLORADO REALTY LLC - New
 $563,020Active5 beds 3 baths2,652 sq. ft.
$563,020Active5 beds 3 baths2,652 sq. ft.43105 Kawana Gulch Street, Elizabeth, CO 80107
MLS# 4631763Listed by: D.R. HORTON REALTY, LLC - New
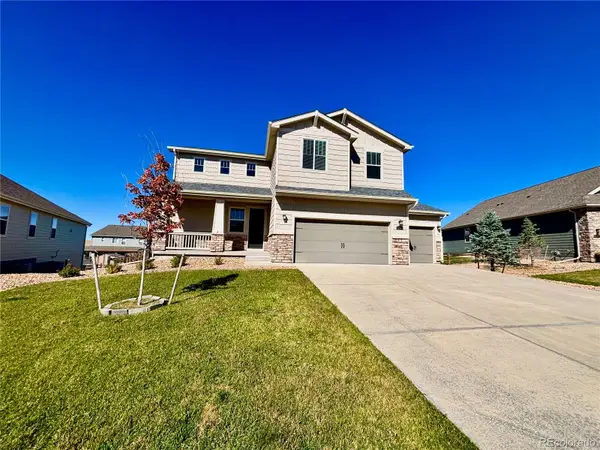 $635,000Active4 beds 3 baths3,850 sq. ft.
$635,000Active4 beds 3 baths3,850 sq. ft.42367 Glen Abbey Drive, Elizabeth, CO 80107
MLS# 5764423Listed by: KELLER WILLIAMS REAL ESTATE LLC - New
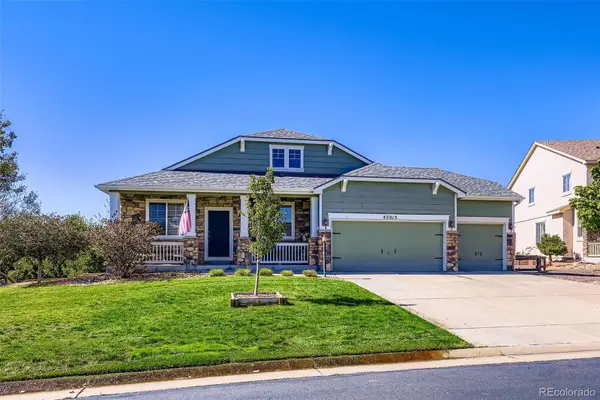 $769,000Active6 beds 4 baths4,628 sq. ft.
$769,000Active6 beds 4 baths4,628 sq. ft.42013 Big Horn Circle, Elizabeth, CO 80107
MLS# 9883339Listed by: ORCHARD BROKERAGE LLC - New
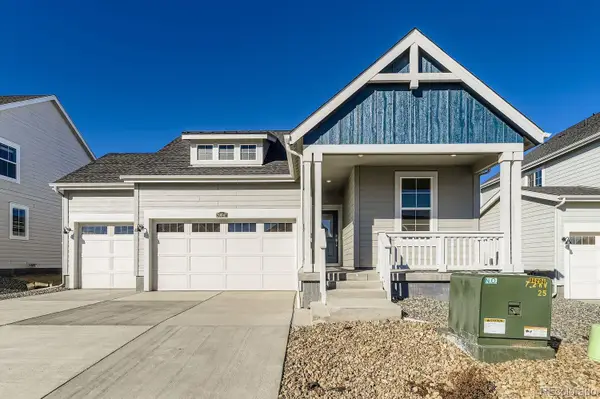 $524,900Active3 beds 2 baths2,612 sq. ft.
$524,900Active3 beds 2 baths2,612 sq. ft.39847 Bradley Street, Elizabeth, CO 80107
MLS# 7988802Listed by: RE/MAX PROFESSIONALS - New
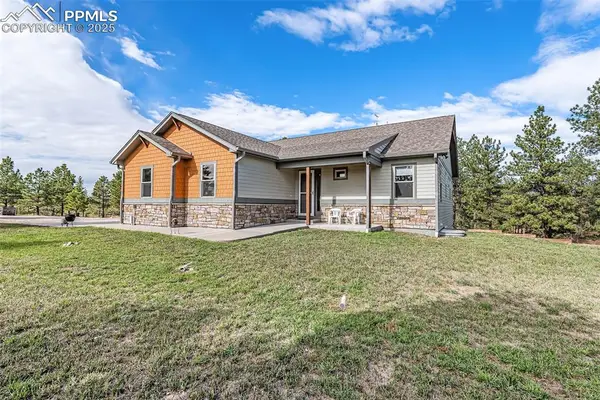 $880,000Active3 beds 3 baths3,282 sq. ft.
$880,000Active3 beds 3 baths3,282 sq. ft.191 Rocky Cliff Road, Elizabeth, CO 80107
MLS# 6855743Listed by: SHERLOCK HOMES - New
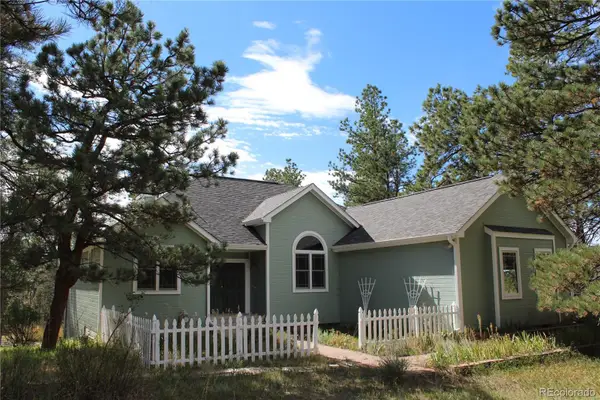 $727,000Active3 beds 4 baths2,685 sq. ft.
$727,000Active3 beds 4 baths2,685 sq. ft.37622 Sable Ridge Road, Elizabeth, CO 80107
MLS# 8309584Listed by: BROKERS GUILD REAL ESTATE
