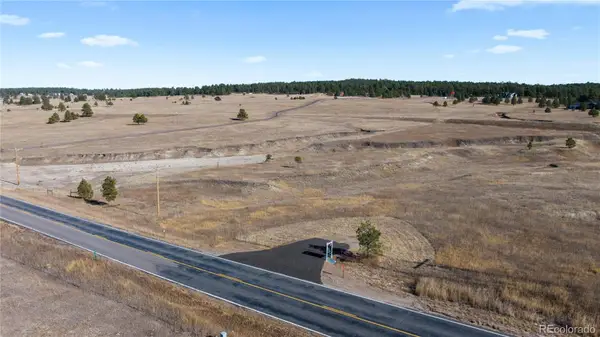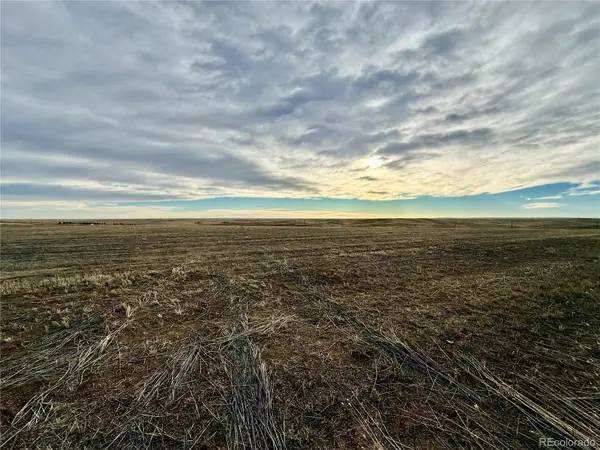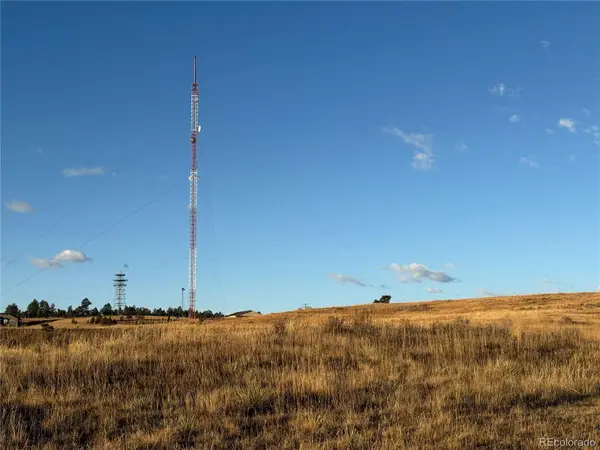4726 Pinon Drive, Elizabeth, CO 80107
Local realty services provided by:RONIN Real Estate Professionals ERA Powered
Listed by: jim garciaJimGarcia100@gmail.com,720-385-4497
Office: re/max professionals
MLS#:8119563
Source:ML
Price summary
- Price:$1,300,000
- Price per sq. ft.:$285.34
- Monthly HOA dues:$10
About this home
One story home with many recent upgrades throughout
Contact an agent
Home facts
- Year built:2003
- Listing ID #:8119563
Rooms and interior
- Bedrooms:4
- Total bathrooms:4
- Full bathrooms:2
- Half bathrooms:1
- Living area:4,556 sq. ft.
Heating and cooling
- Cooling:Central Air
- Heating:Forced Air, Natural Gas
Structure and exterior
- Roof:Composition, Metal
- Year built:2003
- Building area:4,556 sq. ft.
- Lot area:2.53 Acres
Schools
- High school:Elizabeth
- Middle school:Elizabeth
- Elementary school:Running Creek
Utilities
- Water:Well
- Sewer:Septic Tank
Finances and disclosures
- Price:$1,300,000
- Price per sq. ft.:$285.34
- Tax amount:$4,615 (2024)
New listings near 4726 Pinon Drive
- New
 $535,000Active3 beds 3 baths2,674 sq. ft.
$535,000Active3 beds 3 baths2,674 sq. ft.984 Black Saddle Street, Elizabeth, CO 80107
MLS# 1539970Listed by: RE/MAX ACCORD - Coming Soon
 $1,049,000Coming Soon4 beds 3 baths
$1,049,000Coming Soon4 beds 3 baths41960 Muirfield Loop, Elizabeth, CO 80107
MLS# 6710143Listed by: COLDWELL BANKER REALTY 44 - New
 $815,900Active3 beds 3 baths2,819 sq. ft.
$815,900Active3 beds 3 baths2,819 sq. ft.36629 Mossberg Court, Elizabeth, CO 80107
MLS# 3331188Listed by: HIGHEST POINT INC - New
 $607,478Active3 beds 2 baths2,094 sq. ft.
$607,478Active3 beds 2 baths2,094 sq. ft.5552 Stone Harbor Drive, Elizabeth, CO 80107
MLS# 5494393Listed by: DFH COLORADO REALTY LLC - Open Sat, 1 to 3pmNew
 $715,000Active4 beds 4 baths4,086 sq. ft.
$715,000Active4 beds 4 baths4,086 sq. ft.1083 Elbridge Drive, Elizabeth, CO 80107
MLS# 7705343Listed by: COMPASS - DENVER - New
 $447,000Active11.87 Acres
$447,000Active11.87 Acres29684 County Road 17-21, Elizabeth, CO 80107
MLS# 5043385Listed by: COMPASS - DENVER  $757,129Active3 beds 2 baths3,214 sq. ft.
$757,129Active3 beds 2 baths3,214 sq. ft.39920 Congress Lane, Elizabeth, CO 80107
MLS# 9548679Listed by: REAL BROKER, LLC DBA REAL $220,000Active10 Acres
$220,000Active10 Acres4 Winners Circle, Elizabeth, CO 80107
MLS# 4097335Listed by: COLDWELL BANKER REALTY 24 $600,000Active40 Acres
$600,000Active40 Acres400 County Road 158, Elizabeth, CO 80107
MLS# 4725233Listed by: COMPASS - DENVER $700,000Active4 beds 4 baths3,830 sq. ft.
$700,000Active4 beds 4 baths3,830 sq. ft.1305 Black Haw Street, Elizabeth, CO 80107
MLS# 3966001Listed by: COLDWELL BANKER REALTY BK
