5509 Harbor Town Drive, Elizabeth, CO 80107
Local realty services provided by:ERA Teamwork Realty
5509 Harbor Town Drive,Elizabeth, CO 80107
$699,900
- 4 Beds
- 3 Baths
- 3,767 sq. ft.
- Single family
- Active
Listed by: patrick manchesterpatrick@manchesterpropertiesLLC.com,719-338-3203
Office: manchester properties, llc.
MLS#:3813972
Source:ML
Price summary
- Price:$699,900
- Price per sq. ft.:$185.8
- Monthly HOA dues:$45
About this home
Tucked into the quiet golf course community of Spring Valley Ranch in Elizabeth, 5509 Harbor Town Dr is one of the very few ranch style homes with a fully finished basement and a three-car garage! When you enter, you'll be greeted by warm, wood-look ceramic tile floors, and brand new carpet, both spreading across the main level in exactly the places you'd want them, and providing a beautiful contrast of color that gives this home a welcoming atmosphere. The kitchen has rich espresso colored cabinets, a sleek grey glass tile backsplash, and a brighter granite that beautifully ties in the colors of the home, and provides a pop of contrast to make the kitchen visually exciting! The stainless steel appliances, gas cooktop, coffee bar, and bar seating will make this kitchen the central hub where everybody WANTS to hang out! The primary suite has an en-suite bathroom with granite counters, a standup shower with oiled bronze surrounds, a soaking tub, and a generously sized walk-in closet. And off the 3-car garage is the laundry room, meaning this home can truly be used for main-level-living. Head downstairs, and you'll find an absolutely CAVERNOUS finished basement! The family room is legitimately massive, and your imagination is your only limit down here. Game room, movie theater, golf simulator...there is SO MUCH ROOM FOR ACTIVITIES! There's also another bedroom and modern bathroom, making this space perfect for older kids, or even a multi-generational living situation. The Spring Valley Golf Club is an absolute hidden gem! With 18 challenging holes of golf, and an incredible clubhouse with a great restaurant and a friendly atmosphere, this is the ideal neighborhood for somebody who wants to live in a golf course community, and be away from the hustle and bustle of a bigger city, but without being in the middle of nowhere. Come take a look today!
Contact an agent
Home facts
- Year built:2016
- Listing ID #:3813972
Rooms and interior
- Bedrooms:4
- Total bathrooms:3
- Full bathrooms:2
- Living area:3,767 sq. ft.
Heating and cooling
- Cooling:Central Air
- Heating:Forced Air, Natural Gas
Structure and exterior
- Roof:Composition
- Year built:2016
- Building area:3,767 sq. ft.
- Lot area:0.34 Acres
Schools
- High school:Elizabeth
- Middle school:Elizabeth
- Elementary school:Singing Hills
Utilities
- Water:Public
- Sewer:Public Sewer
Finances and disclosures
- Price:$699,900
- Price per sq. ft.:$185.8
- Tax amount:$6,252 (2024)
New listings near 5509 Harbor Town Drive
- New
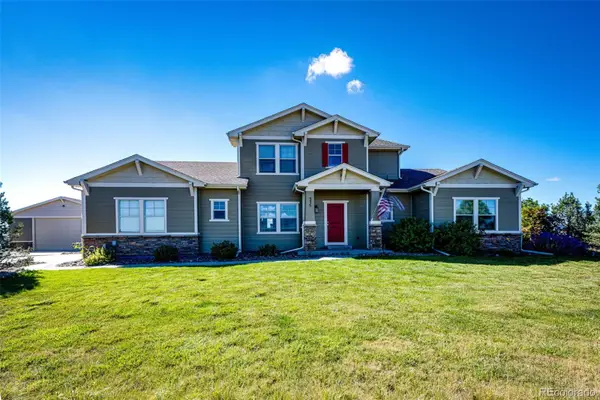 $1,200,000Active5 beds 5 baths4,247 sq. ft.
$1,200,000Active5 beds 5 baths4,247 sq. ft.575 Heritage Trail, Elizabeth, CO 80107
MLS# 4856976Listed by: EXP REALTY, LLC - New
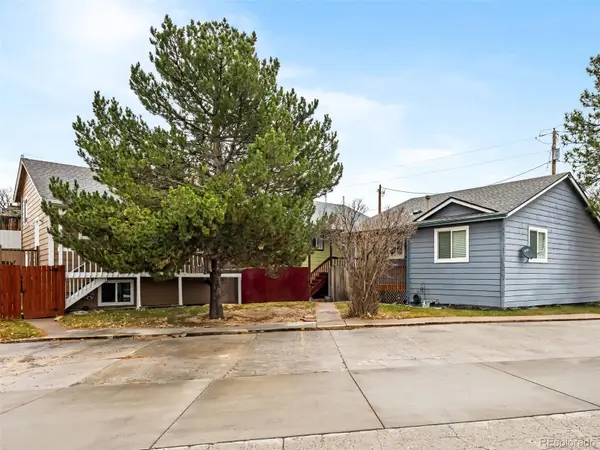 $390,000Active3 beds 2 baths1,738 sq. ft.
$390,000Active3 beds 2 baths1,738 sq. ft.275 Settlement Lane #A2, Elizabeth, CO 80107
MLS# 4952978Listed by: HOMESMART REALTY - New
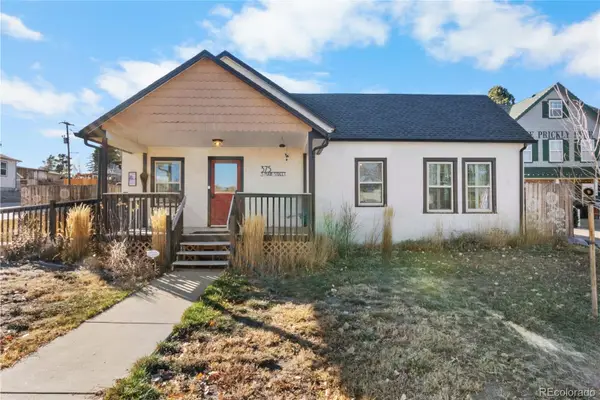 $540,000Active3 beds 2 baths1,223 sq. ft.
$540,000Active3 beds 2 baths1,223 sq. ft.375 S Main Street, Elizabeth, CO 80107
MLS# 2339317Listed by: LIFESTYLE INTERNATIONAL REALTY - New
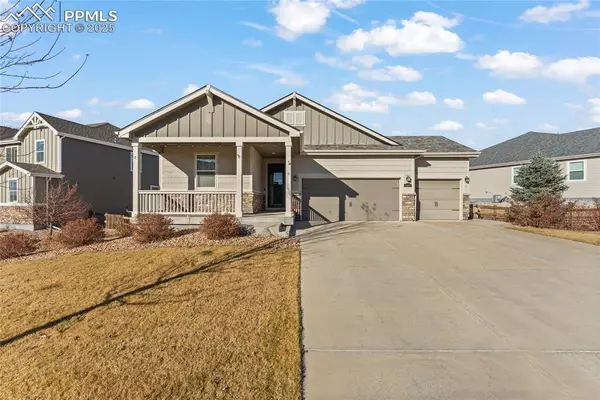 $699,900Active4 beds 3 baths3,767 sq. ft.
$699,900Active4 beds 3 baths3,767 sq. ft.5509 Harbor Town Drive, Elizabeth, CO 80107
MLS# 4065314Listed by: MANCHESTER PROPERTIES, LLC - New
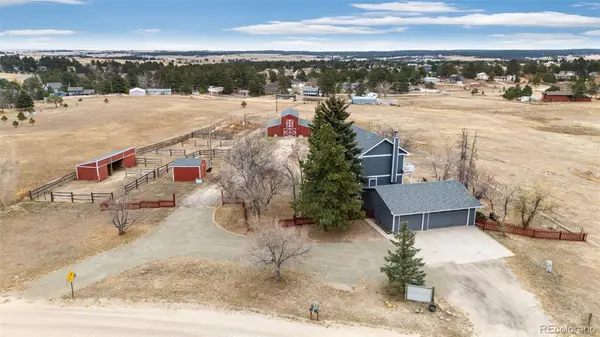 $799,900Active3 beds 2 baths1,716 sq. ft.
$799,900Active3 beds 2 baths1,716 sq. ft.934 Starling Lane, Elizabeth, CO 80107
MLS# 9972140Listed by: COLORADO HOME AND RANCH - New
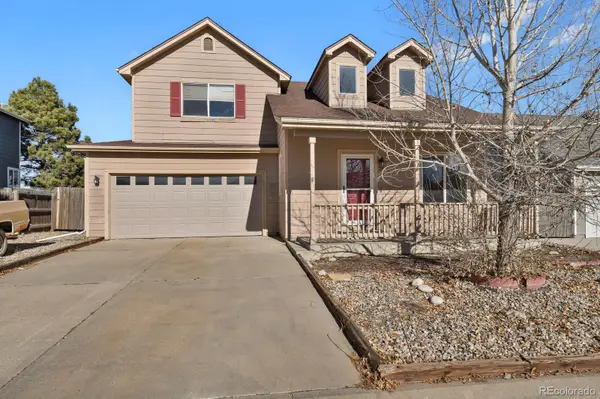 $469,999Active3 beds 3 baths1,728 sq. ft.
$469,999Active3 beds 3 baths1,728 sq. ft.307 Rushmore Street, Elizabeth, CO 80107
MLS# 9497543Listed by: HOMESMART - New
 $884,900Active5 beds 4 baths3,171 sq. ft.
$884,900Active5 beds 4 baths3,171 sq. ft.28495 La Donna Vista Lane, Elizabeth, CO 80107
MLS# 9870253Listed by: MADLOM REAL ESTATE - New
 $525,000Active3 beds 2 baths1,152 sq. ft.
$525,000Active3 beds 2 baths1,152 sq. ft.34172 Pine Ridge Circle, Elizabeth, CO 80107
MLS# 3396957Listed by: COLDWELL BANKER REALTY 44 - New
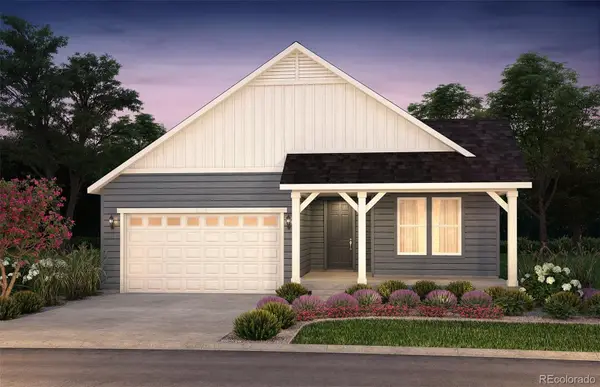 $771,327Active3 beds 2 baths4,006 sq. ft.
$771,327Active3 beds 2 baths4,006 sq. ft.39940 Congress Lane, Elizabeth, CO 80107
MLS# 4689476Listed by: REAL BROKER, LLC DBA REAL
