10111 Inverness Main Street #209, Englewood, CO 80112
Local realty services provided by:LUX Real Estate Company ERA Powered
Listed by: greg waldmanngwaldmann@comcast.net,303-817-7111
Office: re/max alliance
MLS#:5971887
Source:ML
Price summary
- Price:$440,000
- Price per sq. ft.:$409.3
- Monthly HOA dues:$472
About this home
Live, Work & Play in the Heart of DTC!
This gorgeous, move-in ready 2BD/2BA condo offers the perfect blend of modern updates and unbeatable convenience. New hardwood flooring, ceiling fans in both bedrooms, and upgraded lighting—including stylish West Elm fixtures—add designer touches throughout. The gourmet kitchen boasts 42" cabinets, granite countertops in a neutral palette, and is framed by soaring 10’ ceilings with exposed ductwork, creating an airy, contemporary feel.
Enjoy your morning coffee on the south-facing balcony, privately tucked on the quiet side of the building for peaceful moments away from busy streets. The primary suite features large windows, a spa-like ensuite with double sinks, a walk-in shower with built-in seating and dual showerheads, plus a spacious walk-in closet. The secondary bedroom/office includes its own walk-in closet and sits next to a full bath with an oval soaking tub and ample vanity storage. The washer and dryer (included) are conveniently located just outside the secondary bath and fit a large stackable unit.
This home includes two reserved parking spaces and personal storage in the secure and heated underground garage. The location is exceptional—walkable to the Dry Creek Light Rail Station, shops, restaurants, and coffee. Hop the Light Rail to downtown for a Rockies game or concert, or reach DIA in about an hour. Cherry Creek State Park is just 15 minutes away, offering easy access to trails, water activities, and Colorado’s great outdoors.
Whether you commute, work from home, or simply want a lock-and-leave lifestyle with every convenience at your doorstep, this DTC condo is the perfect place to call home.
Contact an agent
Home facts
- Year built:2008
- Listing ID #:5971887
Rooms and interior
- Bedrooms:2
- Total bathrooms:2
- Full bathrooms:1
- Living area:1,075 sq. ft.
Heating and cooling
- Cooling:Central Air
- Heating:Forced Air
Structure and exterior
- Year built:2008
- Building area:1,075 sq. ft.
Schools
- High school:Cherry Creek
- Middle school:Campus
- Elementary school:Walnut Hills
Utilities
- Water:Public
- Sewer:Public Sewer
Finances and disclosures
- Price:$440,000
- Price per sq. ft.:$409.3
- Tax amount:$2,997 (2024)
New listings near 10111 Inverness Main Street #209
- New
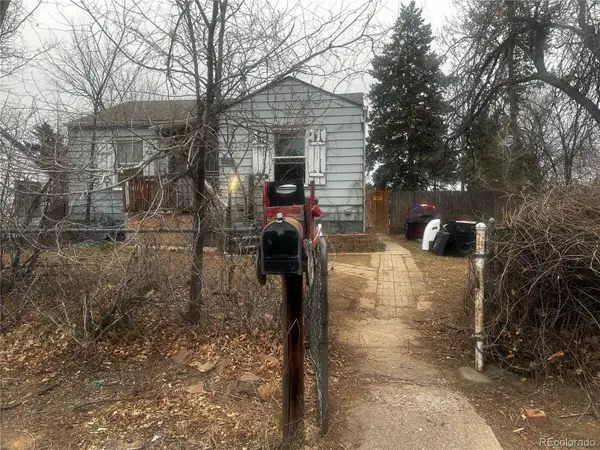 $449,900Active2 beds 1 baths1,416 sq. ft.
$449,900Active2 beds 1 baths1,416 sq. ft.4286 S Acoma Street, Englewood, CO 80110
MLS# 2707168Listed by: JPAR MODERN REAL ESTATE - New
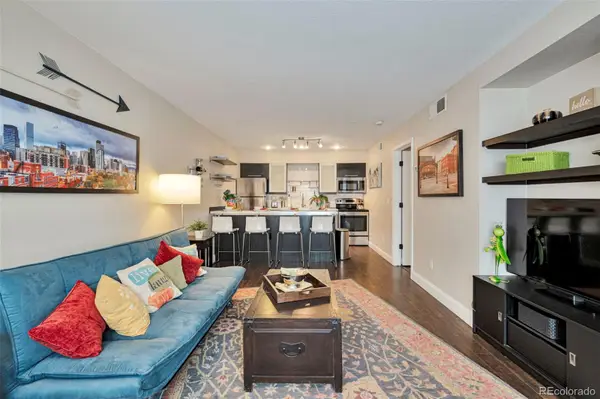 $279,900Active1 beds 1 baths658 sq. ft.
$279,900Active1 beds 1 baths658 sq. ft.9170 E Arbor Circle #C, Englewood, CO 80111
MLS# 7919870Listed by: BROKERS GUILD HOMES - Coming Soon
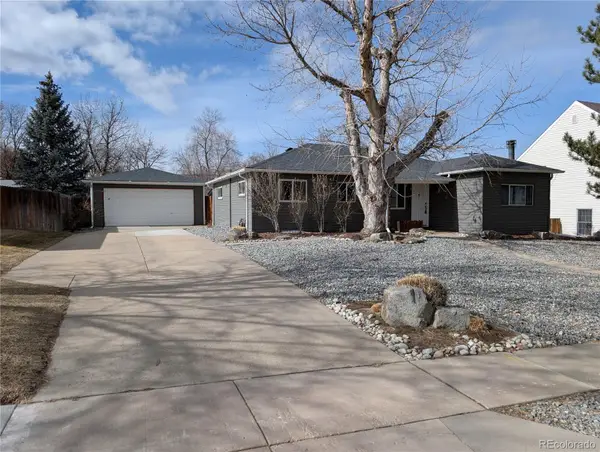 $599,000Coming Soon6 beds 3 baths
$599,000Coming Soon6 beds 3 baths4535 S Huron Street, Englewood, CO 80110
MLS# 4190297Listed by: ONE NINE HOMES - New
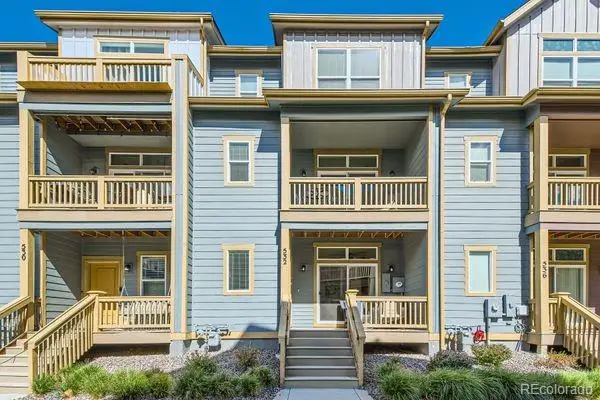 $549,000Active3 beds 3 baths1,526 sq. ft.
$549,000Active3 beds 3 baths1,526 sq. ft.532 W Amherst Avenue, Englewood, CO 80110
MLS# 7411653Listed by: COMPASS - DENVER - Open Sat, 11am to 2pmNew
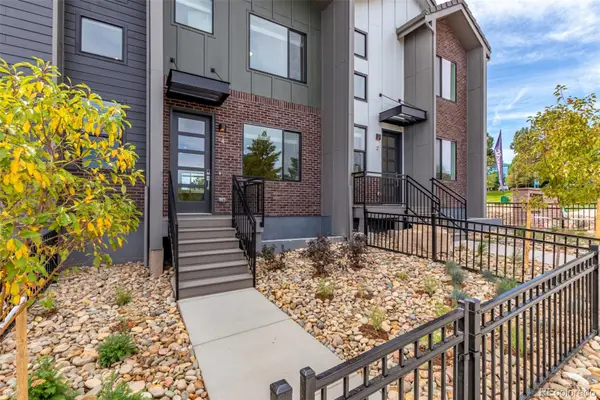 $659,990Active4 beds 4 baths2,056 sq. ft.
$659,990Active4 beds 4 baths2,056 sq. ft.75 Ascent Trail, Englewood, CO 80112
MLS# 9591384Listed by: KELLER WILLIAMS ACTION REALTY LLC - New
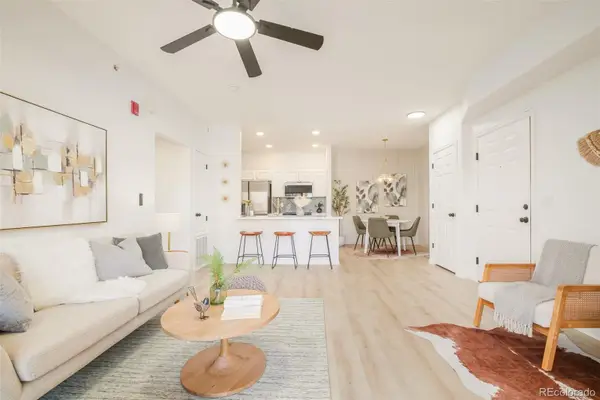 $349,000Active2 beds 2 baths1,037 sq. ft.
$349,000Active2 beds 2 baths1,037 sq. ft.15700 E Jamison Drive #2-204, Englewood, CO 80112
MLS# 4332757Listed by: MADISON & COMPANY PROPERTIES - Coming SoonOpen Sat, 12 to 2pm
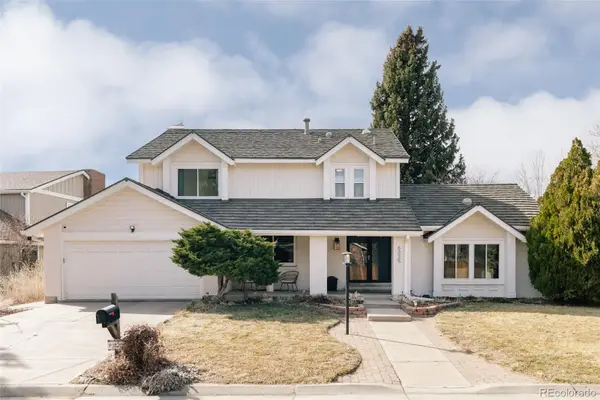 $1,179,000Coming Soon4 beds 4 baths
$1,179,000Coming Soon4 beds 4 baths6335 S Geneva Circle, Englewood, CO 80111
MLS# 3118374Listed by: COMPASS - DENVER - New
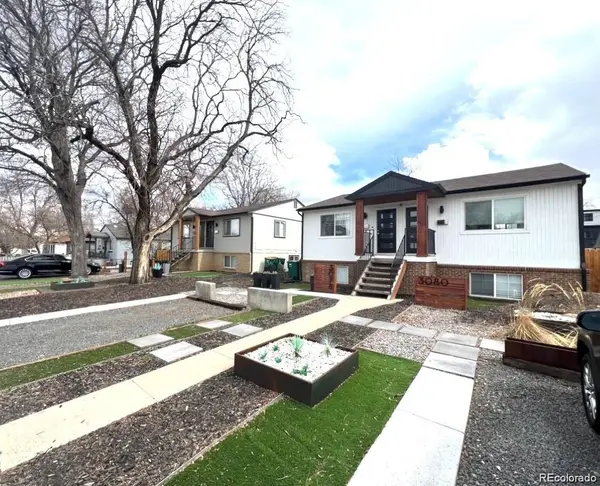 $939,000Active6 beds 4 baths2,304 sq. ft.
$939,000Active6 beds 4 baths2,304 sq. ft.3078-3080 S Delaware Street, Englewood, CO 80110
MLS# 7050729Listed by: AMERICAN HOME AGENTS - New
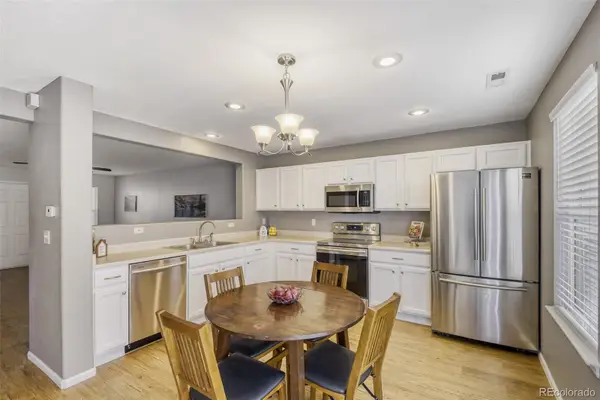 $375,000Active2 beds 2 baths1,228 sq. ft.
$375,000Active2 beds 2 baths1,228 sq. ft.7889 S Kittredge Circle, Englewood, CO 80112
MLS# 6928489Listed by: BARKER REAL ESTATE COMPANY - New
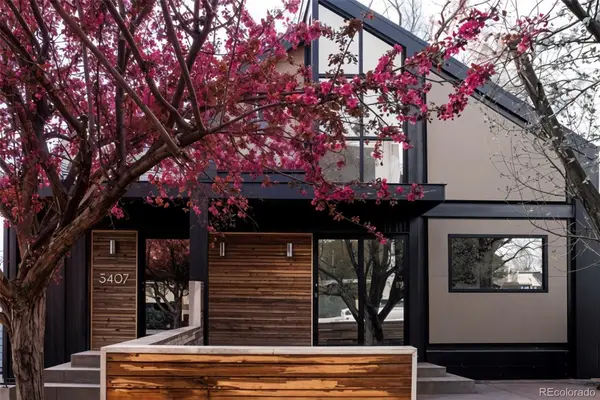 $1,590,000Active6 beds 6 baths4,136 sq. ft.
$1,590,000Active6 beds 6 baths4,136 sq. ft.3407 S Logan Street, Englewood, CO 80113
MLS# 6836181Listed by: COMPASS - DENVER

