15700 E Jamison Drive #5-107, Englewood, CO 80112
Local realty services provided by:ERA New Age
Listed by: carolyn kenneycarolyn@cksellshomes.com,720-466-3799
Office: homesmart
MLS#:7983966
Source:ML
Price summary
- Price:$350,000
- Price per sq. ft.:$317.32
- Monthly HOA dues:$332
About this home
This newly renovated unit has everything you need for years of easy, independent living with no stairs. Upon entering the inviting condo you will find all new cabinets, countertops, custom lighting and flooring. The spacious living room features a stacked-stone fireplace and moves effortlessly into the dining area and kitchen with stainless steel appliances and luxury vinyl-plank flooring. There is a primary bedroom with a walk-in closet, two sinks and an oversized shower. There is one additional bedroom with lots of natural light. The second bath features a walk-in tub. There is extra storage off the private balcony. The deeded parking space is right outside the unit and there is a ramp to get in the building. Savannah condos offer amenities such as a community pool, hot tub, fitness room, BBQ grills, and playground. The entire complex has been recently updated with fresh paint and new roofs. Located just blocks from Cherry Creek Ecological Park and Trailhead, you have access to miles of trails and endless outdoor recreation right at your doorstep. Right off Broncos Parkway, Savannah is a great complex close to the town of Parker with easy access to DTC and E470.
Contact an agent
Home facts
- Year built:2019
- Listing ID #:7983966
Rooms and interior
- Bedrooms:2
- Total bathrooms:2
- Full bathrooms:1
- Living area:1,103 sq. ft.
Heating and cooling
- Cooling:Central Air
- Heating:Forced Air
Structure and exterior
- Roof:Composition
- Year built:2019
- Building area:1,103 sq. ft.
Schools
- High school:Grandview
- Middle school:Liberty
- Elementary school:Red Hawk Ridge
Utilities
- Water:Public
- Sewer:Public Sewer
Finances and disclosures
- Price:$350,000
- Price per sq. ft.:$317.32
- Tax amount:$2,409 (2024)
New listings near 15700 E Jamison Drive #5-107
- New
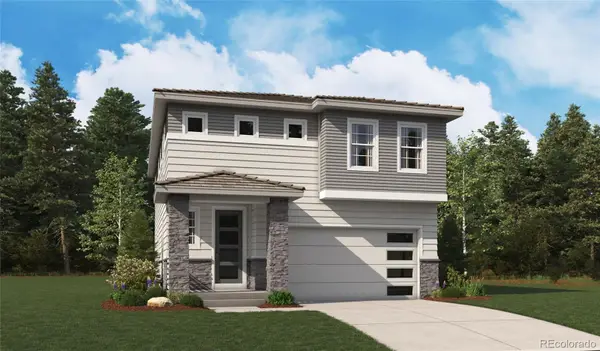 $759,950Active4 beds 4 baths3,324 sq. ft.
$759,950Active4 beds 4 baths3,324 sq. ft.11265 Mount Emma Drive, Englewood, CO 80112
MLS# 4126027Listed by: RICHMOND REALTY INC - New
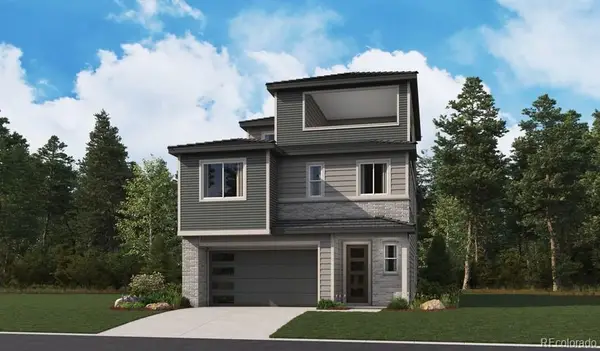 $739,950Active3 beds 4 baths2,793 sq. ft.
$739,950Active3 beds 4 baths2,793 sq. ft.9145 Fowler Peak Court, Englewood, CO 80112
MLS# 4658646Listed by: RICHMOND REALTY INC - Coming Soon
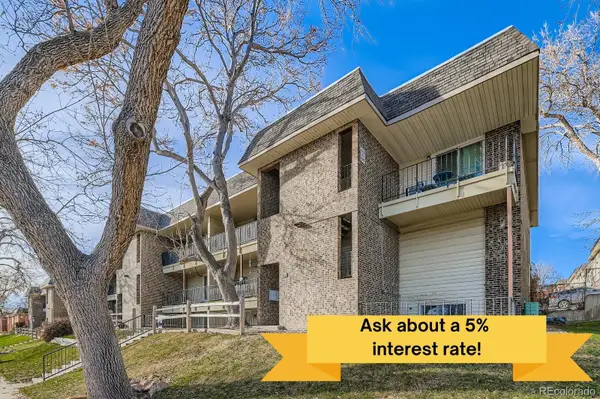 $220,000Coming Soon2 beds 1 baths
$220,000Coming Soon2 beds 1 baths4639 S Lowell Boulevard #F, Denver, CO 80236
MLS# 6334827Listed by: BERKSHIRE HATHAWAY HOMESERVICES COLORADO, LLC - HIGHLANDS RANCH REAL ESTATE - New
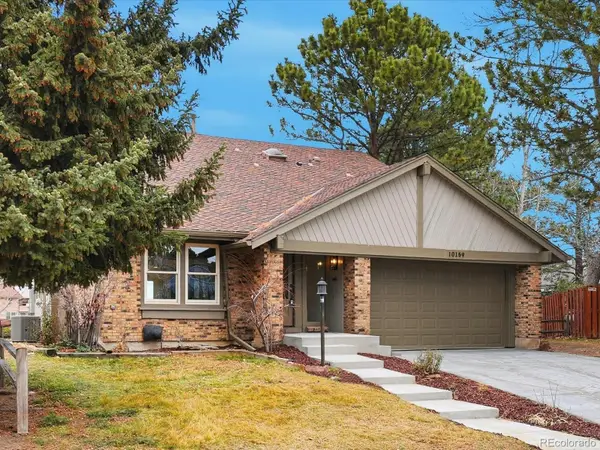 $1,185,000Active5 beds 4 baths3,623 sq. ft.
$1,185,000Active5 beds 4 baths3,623 sq. ft.10159 E Fair Circle, Englewood, CO 80111
MLS# 7879479Listed by: RE/MAX LEADERS - New
 $455,000Active3 beds 3 baths1,400 sq. ft.
$455,000Active3 beds 3 baths1,400 sq. ft.7925 S Kittredge Street, Englewood, CO 80112
MLS# 6342373Listed by: CENTURY 21 ALTITUDE REAL ESTATE, LLC - New
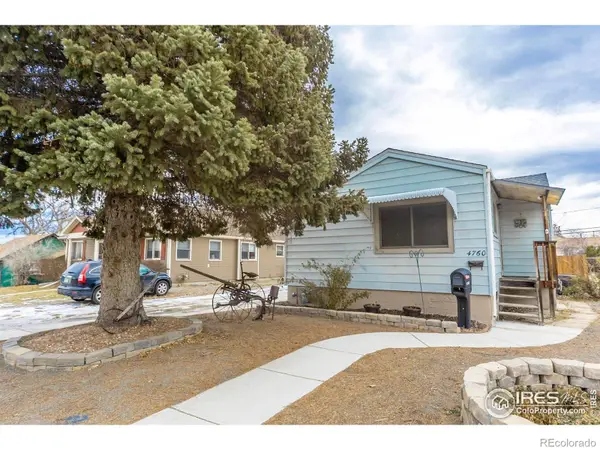 $450,000Active2 beds 1 baths1,696 sq. ft.
$450,000Active2 beds 1 baths1,696 sq. ft.4760 S Huron Street, Englewood, CO 80110
MLS# IR1048444Listed by: KELLER WILLIAMS REALTY NOCO - New
 $675,000Active-- beds -- baths1,835 sq. ft.
$675,000Active-- beds -- baths1,835 sq. ft.625 E Floyd Avenue, Englewood, CO 80113
MLS# IR1048443Listed by: KELLER WILLIAMS-DTC - Open Sat, 12 to 2pmNew
 $599,000Active3 beds 2 baths2,146 sq. ft.
$599,000Active3 beds 2 baths2,146 sq. ft.3225 S Williams Street, Englewood, CO 80113
MLS# 7846240Listed by: EXP REALTY, LLC - New
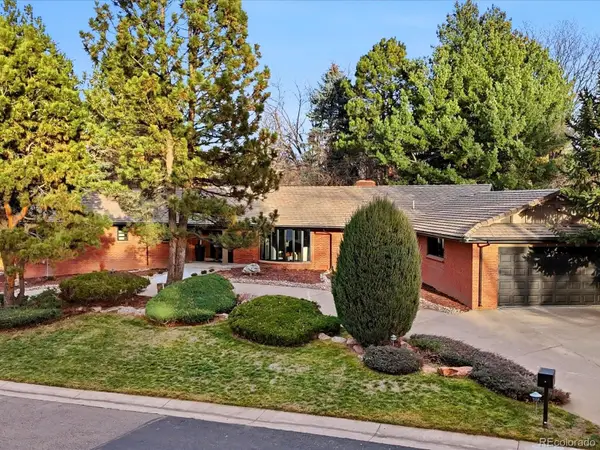 $2,595,000Active4 beds 5 baths4,251 sq. ft.
$2,595,000Active4 beds 5 baths4,251 sq. ft.4000 S Clermont Street, Englewood, CO 80113
MLS# 1957580Listed by: RE/MAX LEADERS - New
 $318,000Active2 beds 2 baths962 sq. ft.
$318,000Active2 beds 2 baths962 sq. ft.8653 E Dry Creek Road #1126, Englewood, CO 80112
MLS# 6197318Listed by: KEY REAL ESTATE GROUP LLC
