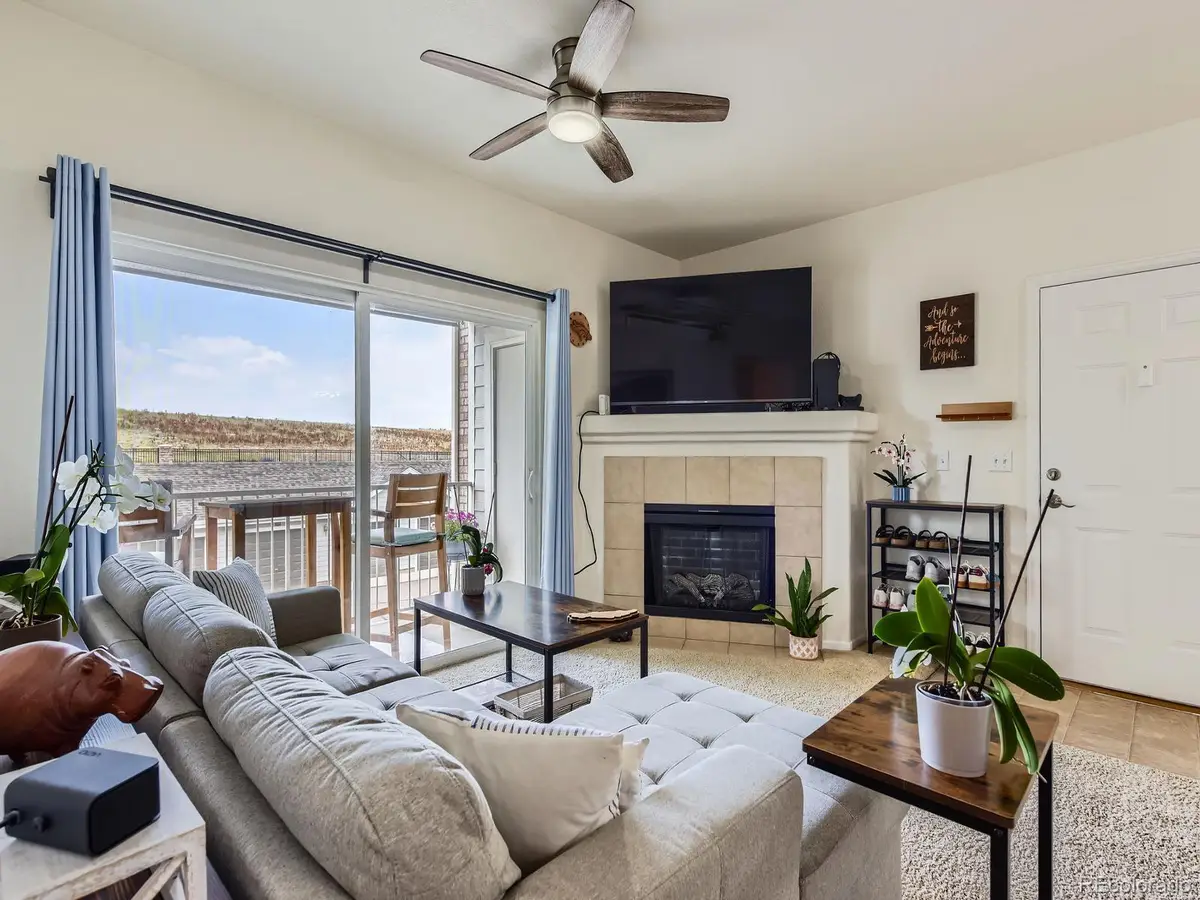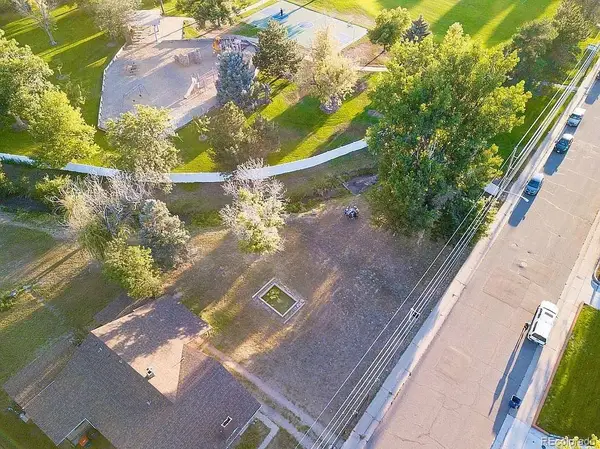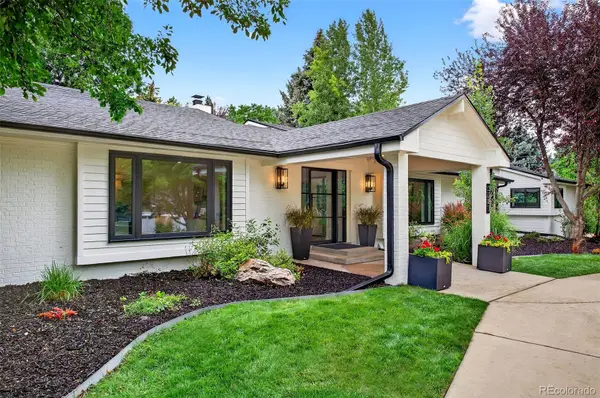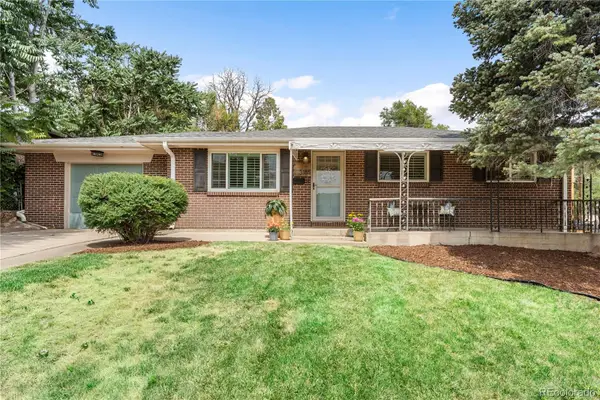15700 E Jamison Drive #7-203, Englewood, CO 80112
Local realty services provided by:ERA Shields Real Estate



15700 E Jamison Drive #7-203,Englewood, CO 80112
$310,000
- 2 Beds
- 2 Baths
- 1,037 sq. ft.
- Condominium
- Active
Listed by:james sengenbergerjimsengenberger@gmail.com,303-916-2626
Office:keller williams dtc
MLS#:6887761
Source:ML
Price summary
- Price:$310,000
- Price per sq. ft.:$298.94
- Monthly HOA dues:$369
About this home
Welcome to 15700 E Jamison Drive Unit #7-203, a 2 bedroom, 2 bathroom condo located in the gated Savannah community and located in the Cherry Creek School System feeding into Grandview High School This well cared for condo has the updates you want, including new HVAC (Carrier Furnace and A/C), newer kitchen appliances, painted kitchen cabinets and updates in both bathrooms.
As you walk into the spacious living room you notice the fireplace, access to the balcony and ceiling fan. The eat-in kitchen has newer appliances, painted cabinets and an updated faucet. The large Primary Bedroom has a walk-in closet and a ceiling fan, and the primary bathroom has double sinks, new faucets and new attractive lighting over the sink. The secondary bedroom has a newer light and door to balcony, and the bathroom has a new sink, faucet and light. The laundry room has a washer and dryer stay with the house. Relax on the Balcony with meadow views and an outdoor roller shade. The deeded parking space, #158, is located right in front of building. Great location in Englewood, close to shopping and restaurants, and easy access to E-470 and Aarapahoe Road. Set up a showing today!
Contact an agent
Home facts
- Year built:2004
- Listing Id #:6887761
Rooms and interior
- Bedrooms:2
- Total bathrooms:2
- Full bathrooms:2
- Living area:1,037 sq. ft.
Heating and cooling
- Cooling:Central Air
- Heating:Forced Air
Structure and exterior
- Roof:Composition
- Year built:2004
- Building area:1,037 sq. ft.
Schools
- High school:Grandview
- Middle school:Liberty
- Elementary school:Red Hawk Ridge
Utilities
- Water:Public
- Sewer:Public Sewer
Finances and disclosures
- Price:$310,000
- Price per sq. ft.:$298.94
- Tax amount:$2,172 (2024)
New listings near 15700 E Jamison Drive #7-203
- New
 $485,000Active2 beds 2 baths944 sq. ft.
$485,000Active2 beds 2 baths944 sq. ft.4280 S Lincoln Street, Englewood, CO 80113
MLS# 4450855Listed by: EXP REALTY, LLC - Open Sat, 11am to 2pmNew
 $574,000Active5 beds 3 baths2,390 sq. ft.
$574,000Active5 beds 3 baths2,390 sq. ft.3332 W Saratoga Avenue, Englewood, CO 80110
MLS# 1645183Listed by: HOMESMART REALTY - New
 $400,000Active0.25 Acres
$400,000Active0.25 Acres600 E Bates Avenue, Englewood, CO 80113
MLS# 6647862Listed by: RE/MAX ALLIANCE - New
 $545,000Active-- beds -- baths1,535 sq. ft.
$545,000Active-- beds -- baths1,535 sq. ft.3140 Girard, Englewood, CO 80110
MLS# 1833895Listed by: STERLING REALTY LLC - Coming Soon
 $3,795,000Coming Soon5 beds 5 baths
$3,795,000Coming Soon5 beds 5 baths3281 Cherryridge Road, Englewood, CO 80113
MLS# 1745313Listed by: THE AGENCY - DENVER - Coming Soon
 $325,000Coming Soon1 beds 1 baths
$325,000Coming Soon1 beds 1 baths7212 S Blackhawk Street #1-203, Englewood, CO 80112
MLS# 8742903Listed by: THE DENVER 100 LLC - New
 $350,000Active0.45 Acres
$350,000Active0.45 Acres3314 S Eliot Street, Englewood, CO 80110
MLS# 9658595Listed by: MILEHIMODERN - Open Fri, 4 to 6pmNew
 $525,000Active3 beds 2 baths1,976 sq. ft.
$525,000Active3 beds 2 baths1,976 sq. ft.3185 W Radcliff Drive, Englewood, CO 80110
MLS# 2782383Listed by: COLDWELL BANKER REALTY 54 - New
 $640,000Active3 beds 3 baths2,039 sq. ft.
$640,000Active3 beds 3 baths2,039 sq. ft.4816 S Delaware Street, Englewood, CO 80110
MLS# 7960217Listed by: COLDWELL BANKER REALTY 56 - Open Sat, 11am to 1pmNew
 $499,000Active4 beds 2 baths2,216 sq. ft.
$499,000Active4 beds 2 baths2,216 sq. ft.2151 W Adriatic Place, Englewood, CO 80110
MLS# 9979328Listed by: LIVING ROOM REAL ESTATE

