1900 E Girard Place #606, Englewood, CO 80113
Local realty services provided by:ERA Shields Real Estate
Listed by: merritt cohnmerrittcohn@gmail.com,303-907-9600
Office: mb cohn & assoc
MLS#:6420609
Source:ML
Price summary
- Price:$630,000
- Price per sq. ft.:$265.04
- Monthly HOA dues:$1,935
About this home
Beautiful well appointed home in the luxurious Waterford Condominiums! This updated home has contemporary LVT flooring throughout the entry, kitchen, living and dining rooms. The high ceilings with full floor to ceiling windows enhance panoramic southern and western views that also include the lake, park and beautiful sunrise and sunsets. The living room is a comfortable space for relaxing while watching tv or enjoying a quiet area to read a book and enjoy the views. There is also a bar area and an adjacent informal eating space. The kitchen has slab granite countertops, glass tile backsplash, white 42 inch cabinets, double ovens, a smooth cooktop, microwave oven, refrigerator, and a Bosch dishwasher. There is an expansive formal dining room next to the kitchen with room to seat everyone for those family dinners together. The primary bedroom has a walk-in closet, linen closet, and its own primary bath with both a shower and separate jetted tub, slab granite countertops and tile floors. The second bedroom suite has a walk-in closet and its own bath also with separate fully tiled, shower and tub. There is also a den off of the entry that can also function well as an office or study. This home has two reserved parking spaces in the underground garage (207 & 208) and two separate storage units (A68 & A69) on level B2. The amenities at Waterford are top notch and speak for themselves with heated indoor and outdoor pools, tennis, 24 hour security guard, concierge, secure package delivery, fitness centers, clubhouse, steam rooms, gas grills, and guest rental suites. Enjoy the social activities including holiday parties, and happy hours. This location is ideal just minutes to Cherry Creek, Downtown and shopping. Make this lovely home yours and enjoy the luxury of the Waterford!
Contact an agent
Home facts
- Year built:1982
- Listing ID #:6420609
Rooms and interior
- Bedrooms:2
- Total bathrooms:2
- Full bathrooms:2
- Living area:2,377 sq. ft.
Heating and cooling
- Cooling:Central Air
- Heating:Forced Air, Natural Gas
Structure and exterior
- Roof:Composition
- Year built:1982
- Building area:2,377 sq. ft.
Schools
- High school:Cherry Creek
- Middle school:West
- Elementary school:Cherry Hills Village
Utilities
- Water:Public
- Sewer:Public Sewer
Finances and disclosures
- Price:$630,000
- Price per sq. ft.:$265.04
- Tax amount:$2,999 (2024)
New listings near 1900 E Girard Place #606
- New
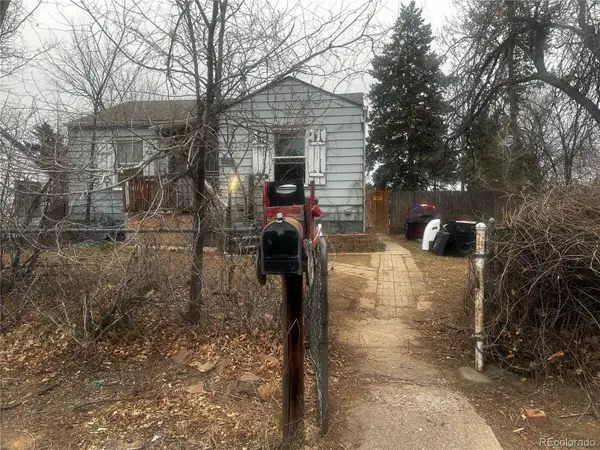 $449,900Active2 beds 1 baths1,416 sq. ft.
$449,900Active2 beds 1 baths1,416 sq. ft.4286 S Acoma Street, Englewood, CO 80110
MLS# 2707168Listed by: JPAR MODERN REAL ESTATE - New
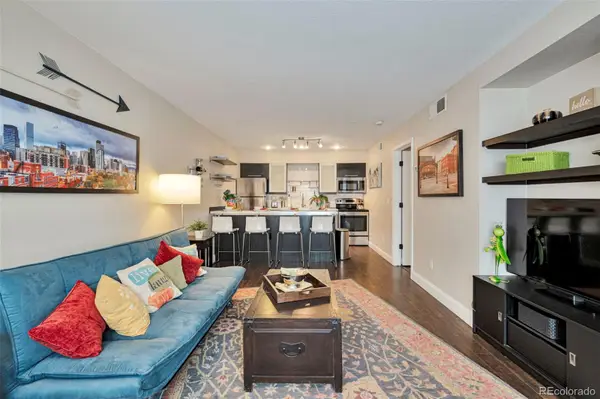 $279,900Active1 beds 1 baths658 sq. ft.
$279,900Active1 beds 1 baths658 sq. ft.9170 E Arbor Circle #C, Englewood, CO 80111
MLS# 7919870Listed by: BROKERS GUILD HOMES - Coming Soon
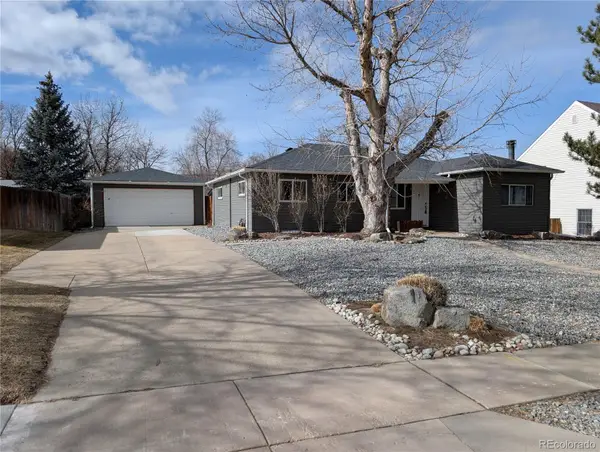 $599,000Coming Soon6 beds 3 baths
$599,000Coming Soon6 beds 3 baths4535 S Huron Street, Englewood, CO 80110
MLS# 4190297Listed by: ONE NINE HOMES - New
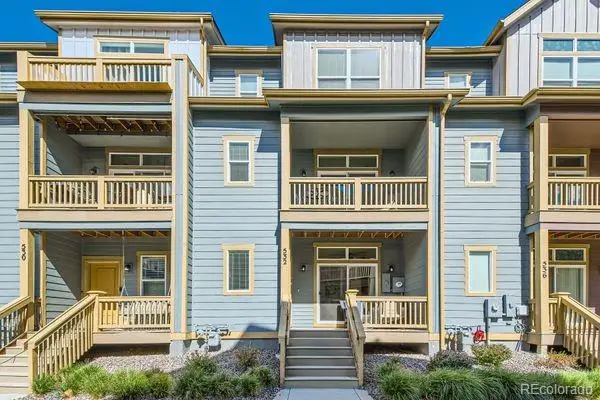 $549,000Active3 beds 3 baths1,526 sq. ft.
$549,000Active3 beds 3 baths1,526 sq. ft.532 W Amherst Avenue, Englewood, CO 80110
MLS# 7411653Listed by: COMPASS - DENVER - Open Sat, 11am to 2pmNew
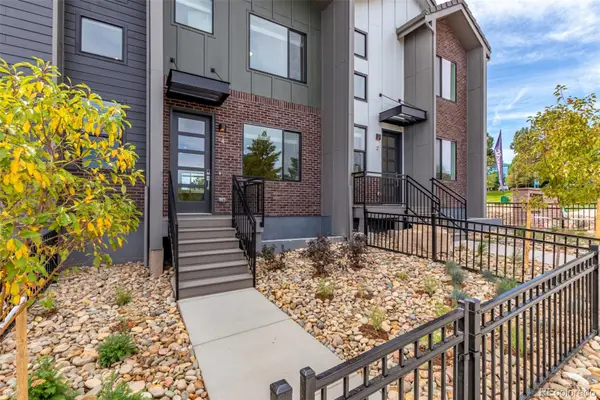 $659,990Active4 beds 4 baths2,056 sq. ft.
$659,990Active4 beds 4 baths2,056 sq. ft.75 Ascent Trail, Englewood, CO 80112
MLS# 9591384Listed by: KELLER WILLIAMS ACTION REALTY LLC - New
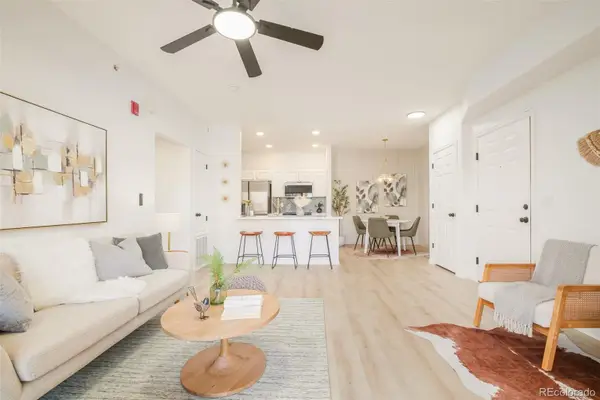 $349,000Active2 beds 2 baths1,037 sq. ft.
$349,000Active2 beds 2 baths1,037 sq. ft.15700 E Jamison Drive #2-204, Englewood, CO 80112
MLS# 4332757Listed by: MADISON & COMPANY PROPERTIES - Coming SoonOpen Sat, 12 to 2pm
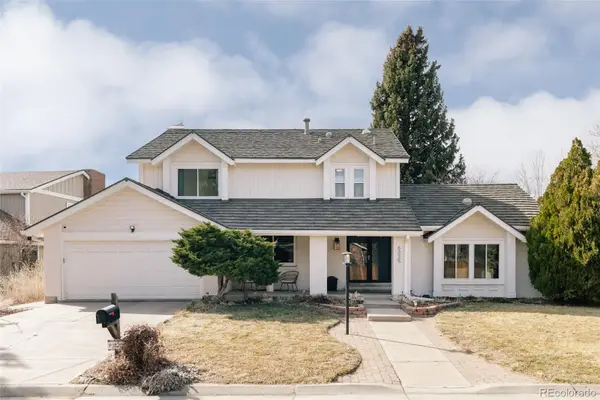 $1,179,000Coming Soon4 beds 4 baths
$1,179,000Coming Soon4 beds 4 baths6335 S Geneva Circle, Englewood, CO 80111
MLS# 3118374Listed by: COMPASS - DENVER - New
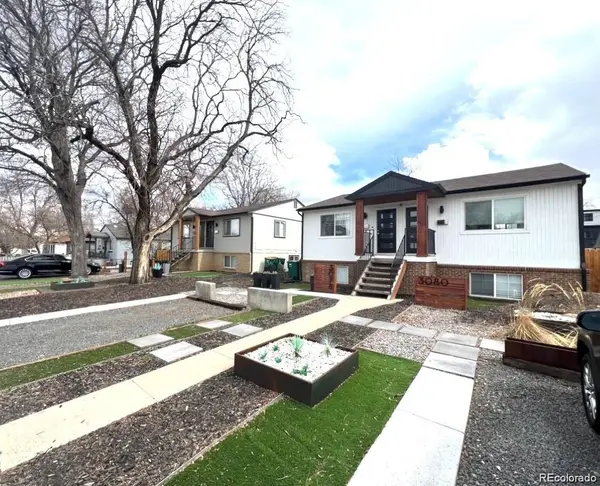 $939,000Active6 beds 4 baths2,304 sq. ft.
$939,000Active6 beds 4 baths2,304 sq. ft.3078-3080 S Delaware Street, Englewood, CO 80110
MLS# 7050729Listed by: AMERICAN HOME AGENTS - New
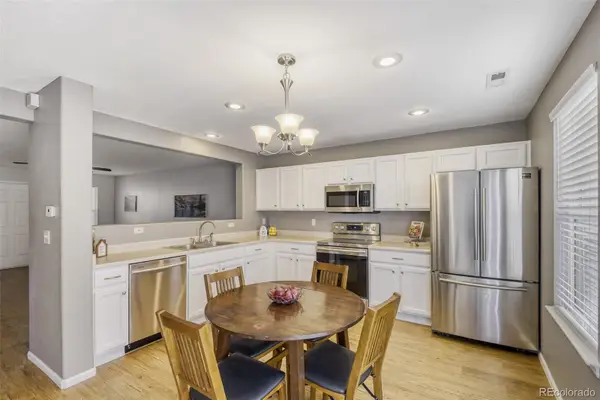 $375,000Active2 beds 2 baths1,228 sq. ft.
$375,000Active2 beds 2 baths1,228 sq. ft.7889 S Kittredge Circle, Englewood, CO 80112
MLS# 6928489Listed by: BARKER REAL ESTATE COMPANY - New
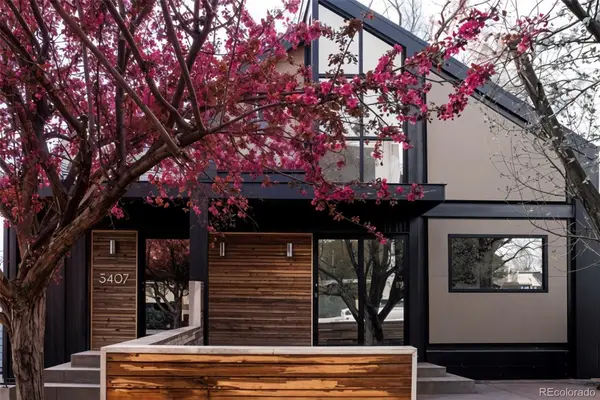 $1,590,000Active6 beds 6 baths4,136 sq. ft.
$1,590,000Active6 beds 6 baths4,136 sq. ft.3407 S Logan Street, Englewood, CO 80113
MLS# 6836181Listed by: COMPASS - DENVER

