2132 E Dartmouth Avenue, Englewood, CO 80113
Local realty services provided by:RONIN Real Estate Professionals ERA Powered
2132 E Dartmouth Avenue,Englewood, CO 80113
$700,000
- 4 Beds
- 2 Baths
- 2,247 sq. ft.
- Single family
- Active
Listed by: the mcclain groupinfo@mcclaingroupre.com,720-275-9663
Office: madison & company properties
MLS#:1561787
Source:ML
Price summary
- Price:$700,000
- Price per sq. ft.:$311.53
About this home
Unlock immediate equity with this classic solid brick ranch, perfectly positioned for growth in a central Englewood location. Offering prime access to the Cherry Creek School District, nearby hospitals, light rail, and parks, this property represents a rare opportunity to add significant value in a highly convenient metro Denver neighborhood. Built with enduring quality and a sturdy brick structure and solid roof, the home showcases solid masonry, original hardwood floors, crown molding, and plantation shutters. The functional main-level layout includes three bedrooms, featuring a primary suite with its own private bath. A second hall bath retains its coveted 1950s retro tile, adding a touch of vintage charm that is sought after by today's designers. The floor plan provides both a formal dining room and a kitchen nook, with the added convenience of main-level laundry. The kitchen is equipped with double ovens, black appliances, and updated quartz countertops, all set against freshly painted original cabinetry that provides a perfect canvas for your design vision. Downstairs, the mostly finished basement expands the living space with a versatile rec room, a non-conforming bedroom, and plumbing ready for a future bathroom. The basement also features comfortable ceiling heights and already replaced windows. A standout feature of this property is the oversized two-car detached garage, which includes an attic for ample storage and is complemented by a large driveway for additional off-street parking. The private, fenced backyard is complete with a sprinkler system, mature trees, and a covered, south-facing patio that captures abundant sunlight. Important practical updates include a newer furnace and water heater. This home is a unique find for a buyer with an eye for design and future value. It's an ideal chance to bring your creative vision to life and build a valuable asset in a dynamic and well-connected area.
Contact an agent
Home facts
- Year built:1955
- Listing ID #:1561787
Rooms and interior
- Bedrooms:4
- Total bathrooms:2
- Full bathrooms:1
- Living area:2,247 sq. ft.
Heating and cooling
- Cooling:Central Air
- Heating:Forced Air
Structure and exterior
- Roof:Composition
- Year built:1955
- Building area:2,247 sq. ft.
- Lot area:0.23 Acres
Schools
- High school:Cherry Creek
- Middle school:West
- Elementary school:Cherry Hills Village
Utilities
- Sewer:Public Sewer
Finances and disclosures
- Price:$700,000
- Price per sq. ft.:$311.53
- Tax amount:$2,903 (2024)
New listings near 2132 E Dartmouth Avenue
- New
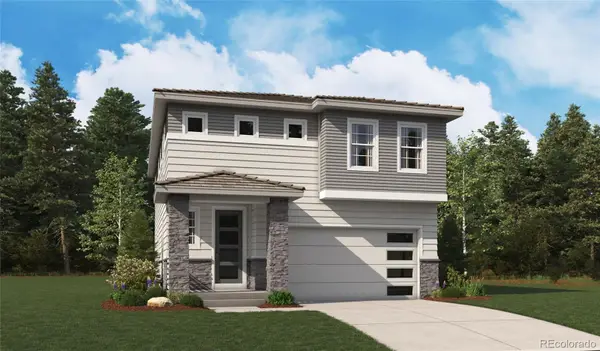 $759,950Active4 beds 4 baths3,324 sq. ft.
$759,950Active4 beds 4 baths3,324 sq. ft.11265 Mount Emma Drive, Englewood, CO 80112
MLS# 4126027Listed by: RICHMOND REALTY INC - New
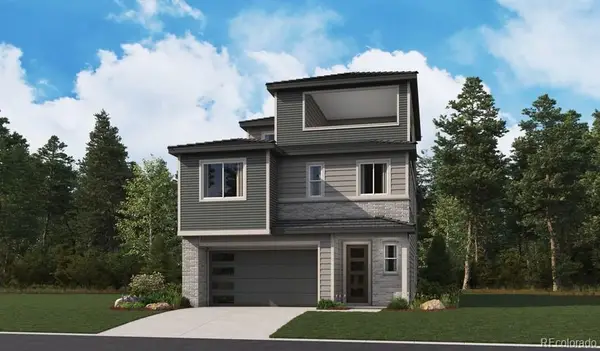 $739,950Active3 beds 4 baths2,793 sq. ft.
$739,950Active3 beds 4 baths2,793 sq. ft.9145 Fowler Peak Court, Englewood, CO 80112
MLS# 4658646Listed by: RICHMOND REALTY INC - Coming Soon
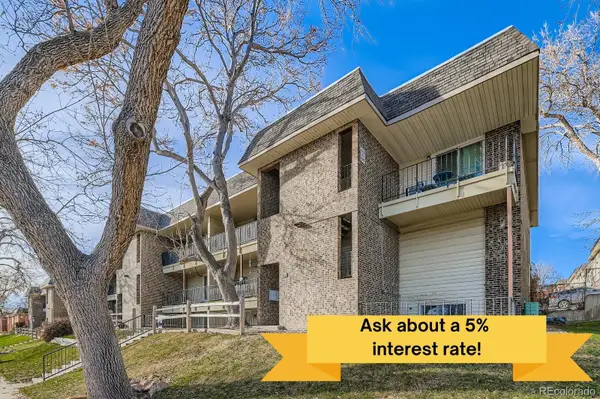 $220,000Coming Soon2 beds 1 baths
$220,000Coming Soon2 beds 1 baths4639 S Lowell Boulevard #F, Denver, CO 80236
MLS# 6334827Listed by: BERKSHIRE HATHAWAY HOMESERVICES COLORADO, LLC - HIGHLANDS RANCH REAL ESTATE - New
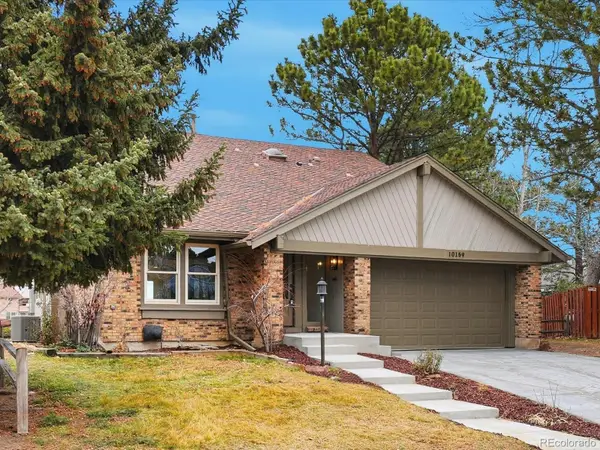 $1,185,000Active5 beds 4 baths3,623 sq. ft.
$1,185,000Active5 beds 4 baths3,623 sq. ft.10159 E Fair Circle, Englewood, CO 80111
MLS# 7879479Listed by: RE/MAX LEADERS - New
 $455,000Active3 beds 3 baths1,400 sq. ft.
$455,000Active3 beds 3 baths1,400 sq. ft.7925 S Kittredge Street, Englewood, CO 80112
MLS# 6342373Listed by: CENTURY 21 ALTITUDE REAL ESTATE, LLC - New
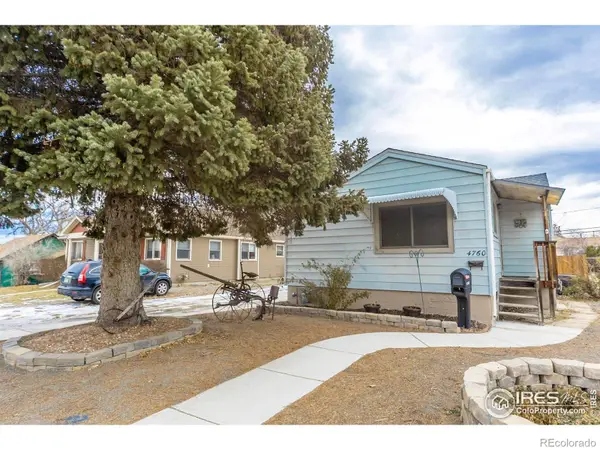 $450,000Active2 beds 1 baths1,696 sq. ft.
$450,000Active2 beds 1 baths1,696 sq. ft.4760 S Huron Street, Englewood, CO 80110
MLS# IR1048444Listed by: KELLER WILLIAMS REALTY NOCO - New
 $675,000Active-- beds -- baths1,835 sq. ft.
$675,000Active-- beds -- baths1,835 sq. ft.625 E Floyd Avenue, Englewood, CO 80113
MLS# IR1048443Listed by: KELLER WILLIAMS-DTC - Open Sat, 12 to 2pmNew
 $599,000Active3 beds 2 baths2,146 sq. ft.
$599,000Active3 beds 2 baths2,146 sq. ft.3225 S Williams Street, Englewood, CO 80113
MLS# 7846240Listed by: EXP REALTY, LLC - New
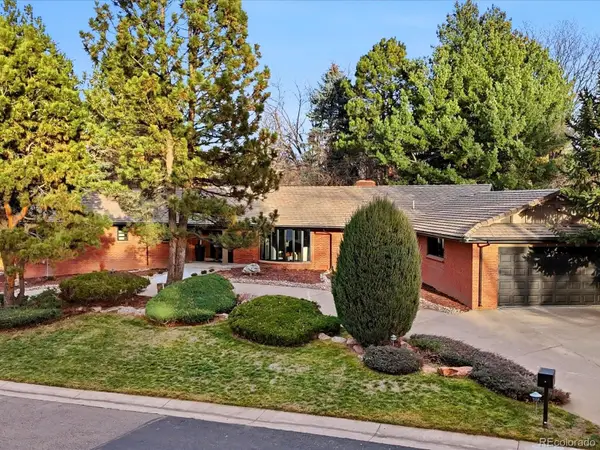 $2,595,000Active4 beds 5 baths4,251 sq. ft.
$2,595,000Active4 beds 5 baths4,251 sq. ft.4000 S Clermont Street, Englewood, CO 80113
MLS# 1957580Listed by: RE/MAX LEADERS - New
 $318,000Active2 beds 2 baths962 sq. ft.
$318,000Active2 beds 2 baths962 sq. ft.8653 E Dry Creek Road #1126, Englewood, CO 80112
MLS# 6197318Listed by: KEY REAL ESTATE GROUP LLC
