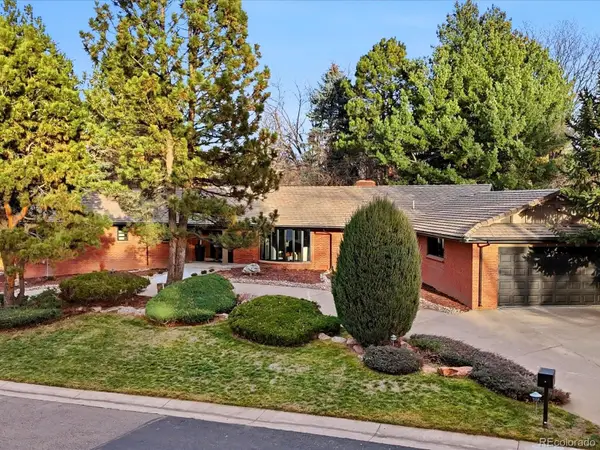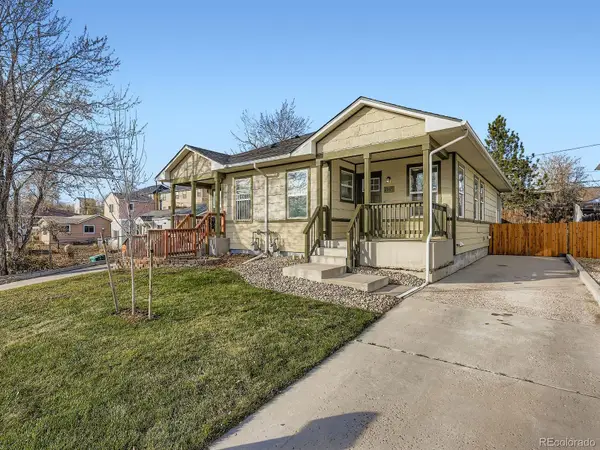3034 W Girard Avenue, Englewood, CO 80110
Local realty services provided by:ERA Shields Real Estate
Listed by: kari kline720-323-5768
Office: re/max synergy
MLS#:9511146
Source:ML
Price summary
- Price:$275,000
- Price per sq. ft.:$173.61
- Monthly HOA dues:$375
About this home
Looking for more space than your typical townhome? Welcome home to this 1,056 sq ft townhome with 528 in the unfinished basement. Conveniently located within Girard Townhome community! This home provides exceptional value and opportunity in the Denver metro area. Enjoy a smart floor plan featuring a spacious living room with fireplace, an open-concept eat-in kitchen, and access to a private fenced patio — perfect for relaxing or entertaining. Upstairs, you’ll find two generous bedrooms, each with its own balcony, and a full bath. The large unfinished basement offers great potential for added living space, a third bedroom, or rec room, with laundry and rough-in plumbing already in place. Recent updates include a new furnace, air conditioner, dishwasher and interior paint. This home is a solid choice for owner-occupants or investors alike. Fantastic central location near Hwy 285, Federal Blvd, Santa Fe, and Hampden, providing easy access to downtown Denver, Littleton, Loretto Heights, and Fort Logan. Light rail, parks, and shopping are just minutes away. Don’t miss this rare opportunity to own a spacious, affordable home — in one of Denver’s most convenient locations!
Contact an agent
Home facts
- Year built:1984
- Listing ID #:9511146
Rooms and interior
- Bedrooms:2
- Total bathrooms:2
- Full bathrooms:1
- Half bathrooms:1
- Living area:1,584 sq. ft.
Heating and cooling
- Cooling:Central Air
- Heating:Forced Air, Natural Gas
Structure and exterior
- Roof:Composition
- Year built:1984
- Building area:1,584 sq. ft.
Schools
- High school:Sheridan
- Middle school:Sheridan
- Elementary school:Sheridan
Utilities
- Water:Public
- Sewer:Community Sewer
Finances and disclosures
- Price:$275,000
- Price per sq. ft.:$173.61
- Tax amount:$1,552 (2024)
New listings near 3034 W Girard Avenue
- Coming SoonOpen Sun, 11am to 2pm
 $2,595,000Coming Soon4 beds 5 baths
$2,595,000Coming Soon4 beds 5 baths4000 S Clermont Street, Englewood, CO 80113
MLS# 1957580Listed by: RE/MAX LEADERS - New
 $318,000Active2 beds 2 baths962 sq. ft.
$318,000Active2 beds 2 baths962 sq. ft.8653 E Dry Creek Road #1126, Englewood, CO 80112
MLS# 6197318Listed by: KEY REAL ESTATE GROUP LLC - New
 $380,000Active2 beds 1 baths894 sq. ft.
$380,000Active2 beds 1 baths894 sq. ft.2065 W Vassar Avenue, Englewood, CO 80110
MLS# 2711080Listed by: LOKATION REAL ESTATE - New
 $699,000Active3 beds 2 baths2,282 sq. ft.
$699,000Active3 beds 2 baths2,282 sq. ft.6094 S Kingston Circle S, Englewood, CO 80111
MLS# 9199777Listed by: KELLER WILLIAMS DTC - New
 $720,000Active7 beds 4 baths2,958 sq. ft.
$720,000Active7 beds 4 baths2,958 sq. ft.4732 S Bannock Street, Englewood, CO 80110
MLS# 5022899Listed by: BROKERS GUILD HOMES - New
 $335,000Active2 beds 2 baths1,170 sq. ft.
$335,000Active2 beds 2 baths1,170 sq. ft.7440 S Blackhawk Street #6-101, Englewood, CO 80112
MLS# 3191362Listed by: KELLER WILLIAMS REALTY URBAN ELITE - New
 $299,000Active1 beds 1 baths690 sq. ft.
$299,000Active1 beds 1 baths690 sq. ft.4237 S Logan Street, Englewood, CO 80113
MLS# 4830983Listed by: KENTWOOD REAL ESTATE CHERRY CREEK - Open Sat, 11am to 1pmNew
 $1,799,000Active3 beds 4 baths4,654 sq. ft.
$1,799,000Active3 beds 4 baths4,654 sq. ft.10191 Spring Green Drive, Englewood, CO 80112
MLS# 7639802Listed by: LIV SOTHEBY'S INTERNATIONAL REALTY - New
 $724,990Active3 beds 4 baths2,049 sq. ft.
$724,990Active3 beds 4 baths2,049 sq. ft.14 Ascent Trail, Englewood, CO 80112
MLS# 1616739Listed by: LANDMARK RESIDENTIAL BROKERAGE - Open Sat, 1 to 3pmNew
 $775,000Active4 beds 3 baths4,169 sq. ft.
$775,000Active4 beds 3 baths4,169 sq. ft.12648 Fisher Drive, Englewood, CO 80112
MLS# 6079398Listed by: WELCOME HOME REAL ESTATE LLC
