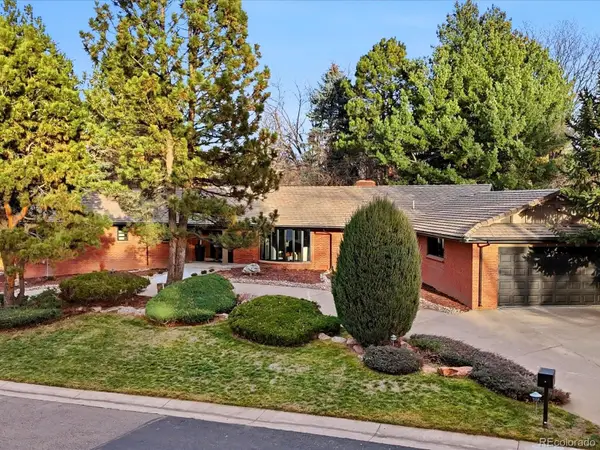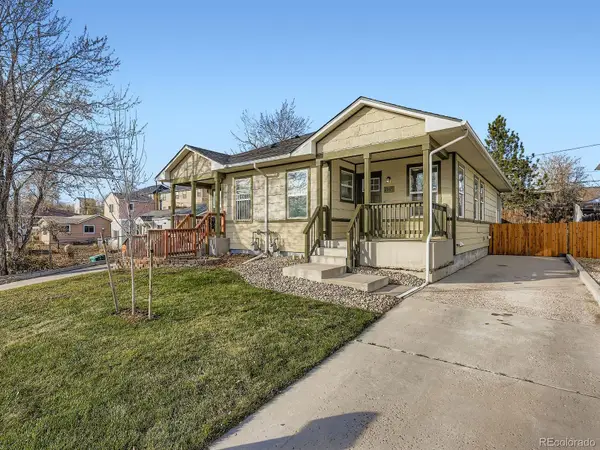305 Inverness Way S #204, Englewood, CO 80112
Local realty services provided by:ERA Shields Real Estate
Listed by: greg margheim & kelly sophinosksophinos@denverrealestate.com,303-726-9471
Office: kentwood real estate dtc, llc.
MLS#:7822606
Source:ML
Price summary
- Price:$537,000
- Price per sq. ft.:$329.45
- Monthly HOA dues:$440
About this home
Modern Luxury Living in the Heart of Inverness | Avalon at Inverness
Discover refined, maintenance-free living at Avalon at Inverness, where style, security, and convenience come together in one of the area’s most desirable settings.
This rare Tennyson floor plan offers over 1,600 sq. ft. of single-level luxury, featuring 10-foot ceilings, expansive windows, and high-end finishes throughout. The open-concept layout includes a gourmet KitchenAid kitchen with a large granite island and induction cooktop, an elegant living room with a gas fireplace, and a covered outdoor balcony complete with a second fireplace and built-in gas grill — perfect for year-round enjoyment.
The 3 bedroom/2bath with a spacious primary suite impresses with dual granite vanities, a large walk-in closet, and a private patio for morning coffee or evening relaxation. A versatile third bedroom makes the ideal home office or guest space.
Enjoy secure, keyless entry through the state-of-the-art ButterflyMX system, plus an oversized two-car tandem garage with private entry. With HOA-managed maintenance and snow removal, every detail is designed for ease and comfort.
Located within the Inverness Metropolitan District, Avalon residents enjoy direct access to John Derry Memorial Park, walking paths, and nearby Hilton Denver Inverness and The Club at Inverness for golf, dining, fitness, and spa amenities. Commuting is effortless with quick access to I-25, C-470, light rail, DTC, Meridian, and Park Meadows.
Experience modern, secure, and convenient living — a rare opportunity to own one of Avalon’s most sought-after residences. ***A LENDER PAID 2-1 RATE BUY-DOWN WITH PREFERRED LENDER***
Contact an agent
Home facts
- Year built:2012
- Listing ID #:7822606
Rooms and interior
- Bedrooms:3
- Total bathrooms:2
- Full bathrooms:2
- Living area:1,630 sq. ft.
Heating and cooling
- Cooling:Central Air
- Heating:Forced Air, Natural Gas
Structure and exterior
- Roof:Composition
- Year built:2012
- Building area:1,630 sq. ft.
Schools
- High school:Highlands Ranch
- Middle school:Cresthill
- Elementary school:Eagle Ridge
Utilities
- Water:Public
- Sewer:Public Sewer
Finances and disclosures
- Price:$537,000
- Price per sq. ft.:$329.45
- Tax amount:$2,881 (2024)
New listings near 305 Inverness Way S #204
- Coming SoonOpen Sun, 11am to 2pm
 $2,595,000Coming Soon4 beds 5 baths
$2,595,000Coming Soon4 beds 5 baths4000 S Clermont Street, Englewood, CO 80113
MLS# 1957580Listed by: RE/MAX LEADERS - New
 $318,000Active2 beds 2 baths962 sq. ft.
$318,000Active2 beds 2 baths962 sq. ft.8653 E Dry Creek Road #1126, Englewood, CO 80112
MLS# 6197318Listed by: KEY REAL ESTATE GROUP LLC - New
 $380,000Active2 beds 1 baths894 sq. ft.
$380,000Active2 beds 1 baths894 sq. ft.2065 W Vassar Avenue, Englewood, CO 80110
MLS# 2711080Listed by: LOKATION REAL ESTATE - New
 $699,000Active3 beds 2 baths2,282 sq. ft.
$699,000Active3 beds 2 baths2,282 sq. ft.6094 S Kingston Circle S, Englewood, CO 80111
MLS# 9199777Listed by: KELLER WILLIAMS DTC - New
 $720,000Active7 beds 4 baths2,958 sq. ft.
$720,000Active7 beds 4 baths2,958 sq. ft.4732 S Bannock Street, Englewood, CO 80110
MLS# 5022899Listed by: BROKERS GUILD HOMES - New
 $335,000Active2 beds 2 baths1,170 sq. ft.
$335,000Active2 beds 2 baths1,170 sq. ft.7440 S Blackhawk Street #6-101, Englewood, CO 80112
MLS# 3191362Listed by: KELLER WILLIAMS REALTY URBAN ELITE - New
 $299,000Active1 beds 1 baths690 sq. ft.
$299,000Active1 beds 1 baths690 sq. ft.4237 S Logan Street, Englewood, CO 80113
MLS# 4830983Listed by: KENTWOOD REAL ESTATE CHERRY CREEK - Open Sat, 11am to 1pmNew
 $1,799,000Active3 beds 4 baths4,654 sq. ft.
$1,799,000Active3 beds 4 baths4,654 sq. ft.10191 Spring Green Drive, Englewood, CO 80112
MLS# 7639802Listed by: LIV SOTHEBY'S INTERNATIONAL REALTY - New
 $724,990Active3 beds 4 baths2,049 sq. ft.
$724,990Active3 beds 4 baths2,049 sq. ft.14 Ascent Trail, Englewood, CO 80112
MLS# 1616739Listed by: LANDMARK RESIDENTIAL BROKERAGE - Open Sat, 1 to 3pmNew
 $775,000Active4 beds 3 baths4,169 sq. ft.
$775,000Active4 beds 3 baths4,169 sq. ft.12648 Fisher Drive, Englewood, CO 80112
MLS# 6079398Listed by: WELCOME HOME REAL ESTATE LLC
