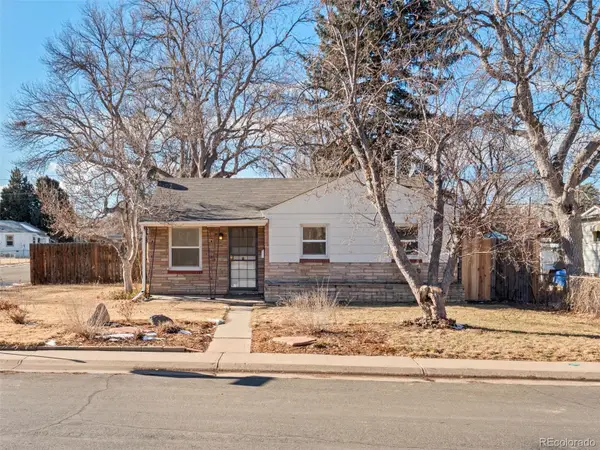Local realty services provided by:ERA New Age
Listed by: scott sabinasabinascott@aol.com,303-898-2942
Office: mb southwest sabina & company
MLS#:3244553
Source:ML
Price summary
- Price:$679,950
- Price per sq. ft.:$414.6
About this home
Discover easy living and modern comfort in this beautifully redesigned ranch tucked on a quiet street next to Romans Park. From morning walks through the park to evenings relaxing on the covered patio, this home invites you to slow down and enjoy every day. The open great-room layout blends style and function with a bright living and dining space flowing into a stunning new kitchen—perfect for gathering with friends or family. Two spacious bedrooms and a fresh full bath complete the main level. Downstairs, unwind in the private primary suite with walk-in closet and luxurious new bath, or enjoy movie nights in the cozy family room. Thoughtful updates inside and out include a professionally landscaped yard, sprinkler systems, and quality finishes throughout. With easy access to shops, restaurants, hospitals, and parks, this home offers the ideal blend of convenience, comfort, and Colorado lifestyle.
Contact an agent
Home facts
- Year built:1952
- Listing ID #:3244553
Rooms and interior
- Bedrooms:3
- Total bathrooms:2
- Full bathrooms:1
- Living area:1,640 sq. ft.
Heating and cooling
- Cooling:Central Air
- Heating:Forced Air
Structure and exterior
- Roof:Composition
- Year built:1952
- Building area:1,640 sq. ft.
- Lot area:0.17 Acres
Schools
- High school:Cherry Creek
- Middle school:West
- Elementary school:Cherry Hills Village
Utilities
- Water:Public
- Sewer:Public Sewer
Finances and disclosures
- Price:$679,950
- Price per sq. ft.:$414.6
- Tax amount:$3,312 (2024)
New listings near 3280 S Gilpin Street
- New
 $444,000Active2 beds 2 baths1,158 sq. ft.
$444,000Active2 beds 2 baths1,158 sq. ft.10111 Inverness Main Street #228, Englewood, CO 80112
MLS# 7792913Listed by: LIV SOTHEBY'S INTERNATIONAL REALTY - New
 $590,000Active3 beds 3 baths1,722 sq. ft.
$590,000Active3 beds 3 baths1,722 sq. ft.15763 E Broncos Place, Englewood, CO 80112
MLS# 2246328Listed by: RE/MAX PROFESSIONALS - Coming Soon
 $727,000Coming Soon4 beds 2 baths
$727,000Coming Soon4 beds 2 baths4700 S Lipan Street, Englewood, CO 80110
MLS# 3206520Listed by: THE BLOCK INC - Open Sat, 11am to 1pmNew
 $739,950Active4 beds 4 baths3,324 sq. ft.
$739,950Active4 beds 4 baths3,324 sq. ft.11241 Mount Emma Drive, Englewood, CO 80112
MLS# 6801801Listed by: RICHMOND REALTY INC - Coming SoonOpen Sun, 11am to 1pm
 $650,000Coming Soon3 beds 2 baths
$650,000Coming Soon3 beds 2 baths2921 S Corona Street, Englewood, CO 80113
MLS# 2209465Listed by: COMPASS - DENVER - Open Sat, 10am to 1pmNew
 $1,325,000Active4 beds 3 baths3,484 sq. ft.
$1,325,000Active4 beds 3 baths3,484 sq. ft.10155 E Fair Circle, Englewood, CO 80111
MLS# 7392086Listed by: THE REALTY GROUP - Open Sat, 10am to 12pmNew
 $800,000Active4 beds 3 baths2,507 sq. ft.
$800,000Active4 beds 3 baths2,507 sq. ft.5628 S Kenton Way, Englewood, CO 80111
MLS# 5983633Listed by: KENTWOOD REAL ESTATE DTC, LLC - New
 $399,900Active3 beds 3 baths1,488 sq. ft.
$399,900Active3 beds 3 baths1,488 sq. ft.7924 S Kalispell Way, Englewood, CO 80112
MLS# 3081085Listed by: KELLY RIGHT REAL ESTATE OF COLORADO - New
 $450,000Active2 beds 1 baths739 sq. ft.
$450,000Active2 beds 1 baths739 sq. ft.4395 S Pennsylvania Street, Englewood, CO 80113
MLS# 4060769Listed by: RE/MAX OF CHERRY CREEK - Open Fri, 3 to 6pmNew
 $825,000Active3 beds 2 baths1,516 sq. ft.
$825,000Active3 beds 2 baths1,516 sq. ft.2794 S Clarkson Street, Englewood, CO 80113
MLS# 5232601Listed by: WEST AND MAIN HOMES INC

