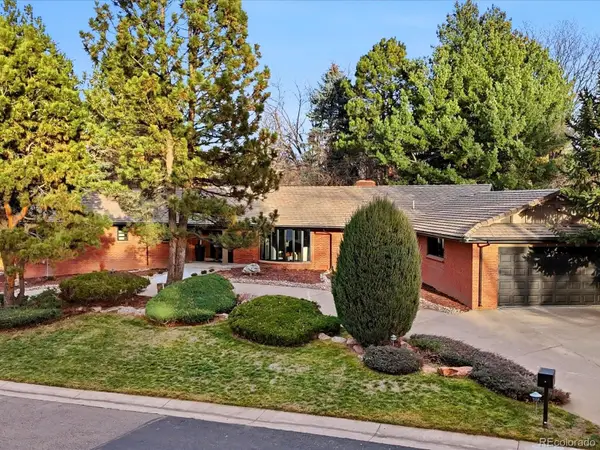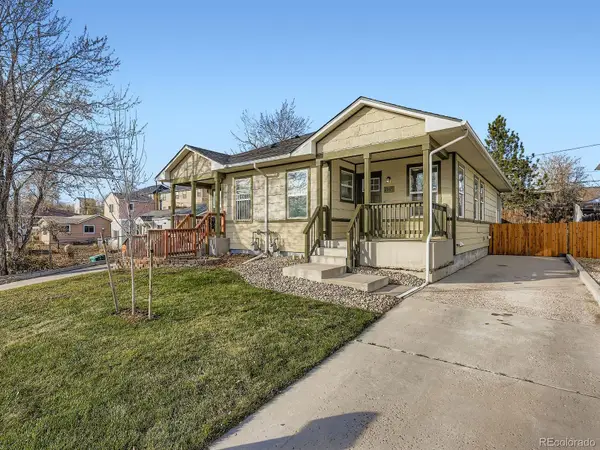6425 S Dayton Street #302, Englewood, CO 80111
Local realty services provided by:ERA New Age
Listed by: brian furerBrian@VIPREteam.com,720-251-0778
Office: century 21 elevated real estate
MLS#:4472533
Source:ML
Price summary
- Price:$310,000
- Price per sq. ft.:$332.98
- Monthly HOA dues:$437
About this home
ASSUMABLE VA loan at 3.25%!! Updated two bed two bath in prime DTC location! Beautiful kitchen remodeled with slate tile floors, granite counters, newer cabinets and handles, Stainless fridge, microwave, oven. Bathrooms have been updated with attractive tile, glass shower door, fixtures, mirrors, and lighting. Upgraded 6 panel doors, newer lighting, and fresh paint compliment the cosmetics, plus newer Goodman furnace and 2 year old water heater for low maintenance living. The bedrooms have great closet space and the primary fits a king sized bed easily! W/D included! Gas fireplace, and a balcony shaded by tress for enjoying outside seating! Top floor unit - no noise from above you! Underground heated garage parking secures your vehicle, and the community features a wonderful pool and playground for outdoor fun! Elevator access from garage to unit floor. The HOA has a new management company and is much improved with maintenance and cosmetic updating underway in the community. The unit has TWO parking spaces side by side - rare! The location couldn't be better, surrounded by shopping and dining on Arapahoe Road, and perfectly situated between DTC and Park Meadows, blocks from the highway for easy access to downtown or DIA. Assumable balance on the loan is high, thereby reducing cash needed from a buyer, making this a great opportunity to buy at today's reduced prices with 2021's lower interest rates! Call for details!
Contact an agent
Home facts
- Year built:1988
- Listing ID #:4472533
Rooms and interior
- Bedrooms:2
- Total bathrooms:2
- Full bathrooms:1
- Living area:931 sq. ft.
Heating and cooling
- Cooling:Central Air
- Heating:Forced Air, Natural Gas
Structure and exterior
- Roof:Composition
- Year built:1988
- Building area:931 sq. ft.
Schools
- High school:Cherry Creek
- Middle school:Campus
- Elementary school:Heritage
Utilities
- Water:Public
- Sewer:Public Sewer
Finances and disclosures
- Price:$310,000
- Price per sq. ft.:$332.98
- Tax amount:$1,279 (2024)
New listings near 6425 S Dayton Street #302
- Coming SoonOpen Sun, 11am to 2pm
 $2,595,000Coming Soon4 beds 5 baths
$2,595,000Coming Soon4 beds 5 baths4000 S Clermont Street, Englewood, CO 80113
MLS# 1957580Listed by: RE/MAX LEADERS - New
 $318,000Active2 beds 2 baths962 sq. ft.
$318,000Active2 beds 2 baths962 sq. ft.8653 E Dry Creek Road #1126, Englewood, CO 80112
MLS# 6197318Listed by: KEY REAL ESTATE GROUP LLC - New
 $380,000Active2 beds 1 baths894 sq. ft.
$380,000Active2 beds 1 baths894 sq. ft.2065 W Vassar Avenue, Englewood, CO 80110
MLS# 2711080Listed by: LOKATION REAL ESTATE - New
 $699,000Active3 beds 2 baths2,282 sq. ft.
$699,000Active3 beds 2 baths2,282 sq. ft.6094 S Kingston Circle S, Englewood, CO 80111
MLS# 9199777Listed by: KELLER WILLIAMS DTC - New
 $720,000Active7 beds 4 baths2,958 sq. ft.
$720,000Active7 beds 4 baths2,958 sq. ft.4732 S Bannock Street, Englewood, CO 80110
MLS# 5022899Listed by: BROKERS GUILD HOMES - New
 $335,000Active2 beds 2 baths1,170 sq. ft.
$335,000Active2 beds 2 baths1,170 sq. ft.7440 S Blackhawk Street #6-101, Englewood, CO 80112
MLS# 3191362Listed by: KELLER WILLIAMS REALTY URBAN ELITE - New
 $299,000Active1 beds 1 baths690 sq. ft.
$299,000Active1 beds 1 baths690 sq. ft.4237 S Logan Street, Englewood, CO 80113
MLS# 4830983Listed by: KENTWOOD REAL ESTATE CHERRY CREEK - Open Sat, 11am to 1pmNew
 $1,799,000Active3 beds 4 baths4,654 sq. ft.
$1,799,000Active3 beds 4 baths4,654 sq. ft.10191 Spring Green Drive, Englewood, CO 80112
MLS# 7639802Listed by: LIV SOTHEBY'S INTERNATIONAL REALTY - New
 $724,990Active3 beds 4 baths2,049 sq. ft.
$724,990Active3 beds 4 baths2,049 sq. ft.14 Ascent Trail, Englewood, CO 80112
MLS# 1616739Listed by: LANDMARK RESIDENTIAL BROKERAGE - Open Sat, 1 to 3pmNew
 $775,000Active4 beds 3 baths4,169 sq. ft.
$775,000Active4 beds 3 baths4,169 sq. ft.12648 Fisher Drive, Englewood, CO 80112
MLS# 6079398Listed by: WELCOME HOME REAL ESTATE LLC
