Local realty services provided by:ERA Shields Real Estate
6433 S Florence Way,Englewood, CO 80111
$725,000
- 4 Beds
- 4 Baths
- 2,610 sq. ft.
- Single family
- Active
Listed by: amy cesarioamy@mydenverview.com,303-995-3180
Office: compass - denver
MLS#:8101326
Source:ML
Price summary
- Price:$725,000
- Price per sq. ft.:$277.78
- Monthly HOA dues:$56
About this home
The Fresh Start You’ve Been Waiting For.
Some homes just feel like a fresh start the moment you walk in — light-filled, calm, and completely refreshed.
This beautifully updated 4-bedroom, 4-bath home in Cherry Creek Farms blends comfort, space, and style with all the upgrades you’ve been hoping for: a new roof, fresh paint, new carpet, and a brand-new fence. The Furnace and AC are less than 5 years old. Everything feels clean, open, and it is move-in ready.
Step inside to find soaring ceilings and skylights that flood the living spaces with natural light. The fireplace creates a cozy centerpiece, and the open layout makes it easy to host, relax, or unwind after a long day.
Upstairs, the huge primary suite offers a peaceful retreat with a beautifully updated bathroom and expansive closet space. There’s also a bonus room not included in the listed square footage — perfect for the place you hang out in after dinner.
Outside, enjoy your private yard with a new fence and the quiet charm of Cherry Creek Farms — minutes from Cherry Creek State Park, the Denver Tech Center, and top-rated schools.
Contact an agent
Home facts
- Year built:1978
- Listing ID #:8101326
Rooms and interior
- Bedrooms:4
- Total bathrooms:4
- Full bathrooms:1
- Half bathrooms:1
- Living area:2,610 sq. ft.
Heating and cooling
- Cooling:Central Air
- Heating:Forced Air
Structure and exterior
- Roof:Composition
- Year built:1978
- Building area:2,610 sq. ft.
- Lot area:0.13 Acres
Schools
- High school:Cherry Creek
- Middle school:Campus
- Elementary school:High Plains
Utilities
- Water:Public
- Sewer:Public Sewer
Finances and disclosures
- Price:$725,000
- Price per sq. ft.:$277.78
- Tax amount:$4,583 (2024)
New listings near 6433 S Florence Way
- Coming Soon
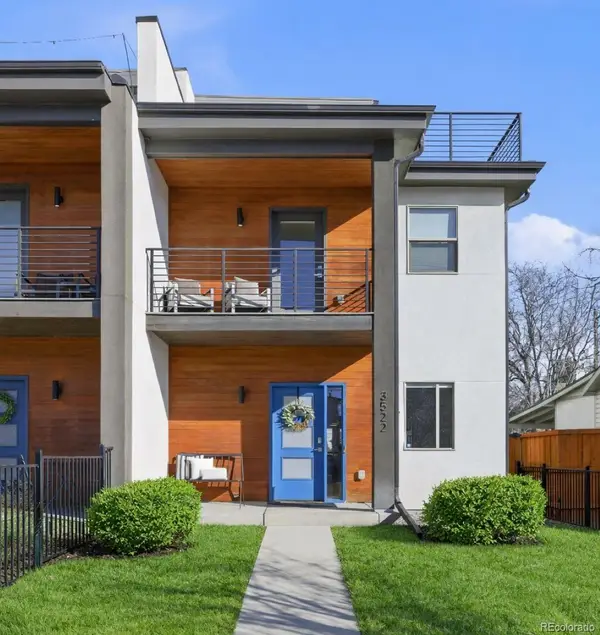 $950,000Coming Soon4 beds 4 baths
$950,000Coming Soon4 beds 4 baths3522 S Ogden Street, Englewood, CO 80113
MLS# 7246006Listed by: EXP REALTY, LLC - New
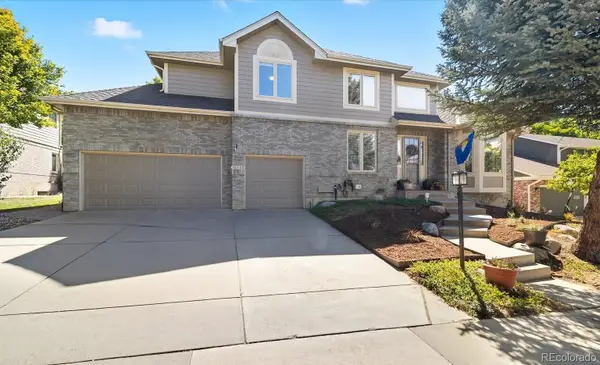 $1,575,000Active6 beds 5 baths5,332 sq. ft.
$1,575,000Active6 beds 5 baths5,332 sq. ft.10268 E Lake Drive, Englewood, CO 80111
MLS# 5942529Listed by: KELLER WILLIAMS DTC - New
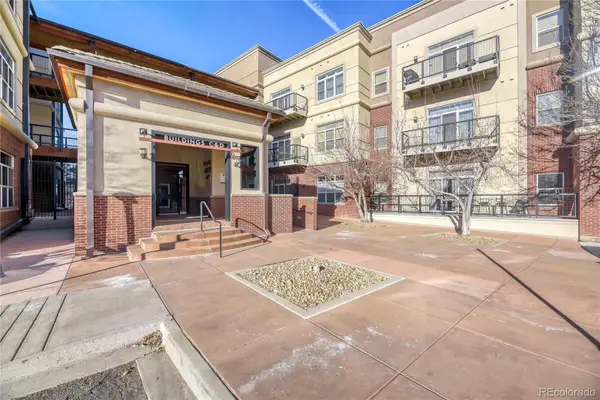 $400,000Active1 beds 2 baths1,626 sq. ft.
$400,000Active1 beds 2 baths1,626 sq. ft.5677 S Park Place #D302, Englewood, CO 80111
MLS# 8832486Listed by: TOMASINO PROPERTIES - New
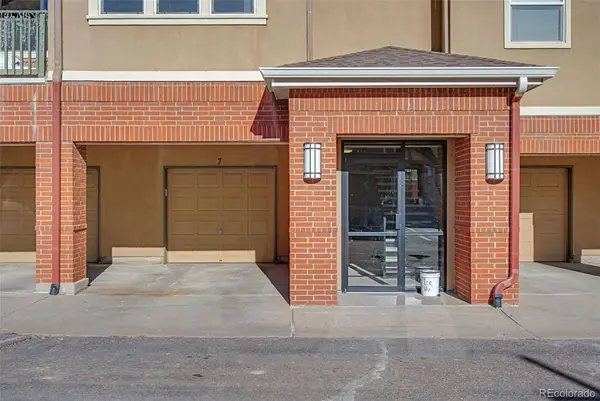 Listed by ERA$345,000Active2 beds 2 baths1,065 sq. ft.
Listed by ERA$345,000Active2 beds 2 baths1,065 sq. ft.15470 Canyon Rim Drive #205, Englewood, CO 80112
MLS# 9034267Listed by: ERA SHIELDS REAL ESTATE - New
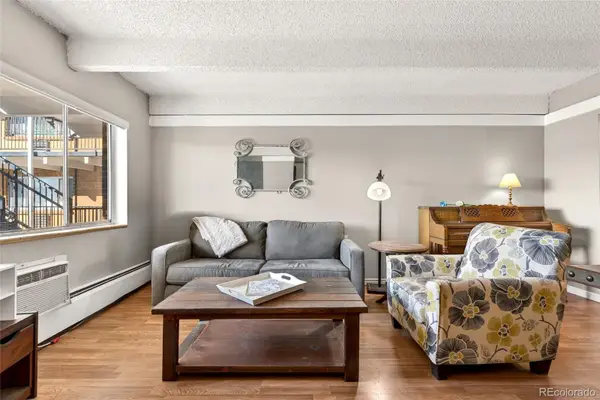 $165,000Active1 beds 1 baths576 sq. ft.
$165,000Active1 beds 1 baths576 sq. ft.800 W Belleview Avenue #411, Englewood, CO 80110
MLS# 9960389Listed by: EXP REALTY, LLC - New
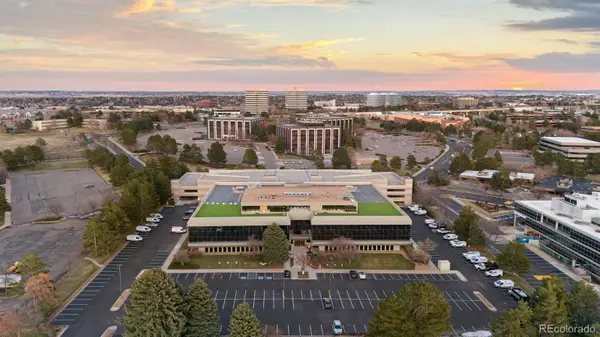 $2,980,000Active3 beds 4 baths5,512 sq. ft.
$2,980,000Active3 beds 4 baths5,512 sq. ft.5700 S Quebec Street #A, Englewood, CO 80111
MLS# 3521244Listed by: LIV SOTHEBY'S INTERNATIONAL REALTY - Coming Soon
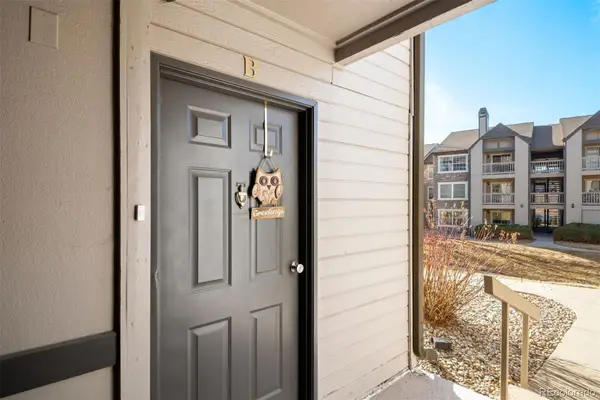 $240,000Coming Soon1 beds 1 baths
$240,000Coming Soon1 beds 1 baths9242 E Arbor Circle #B, Englewood, CO 80111
MLS# 2385621Listed by: LIV SOTHEBY'S INTERNATIONAL REALTY - New
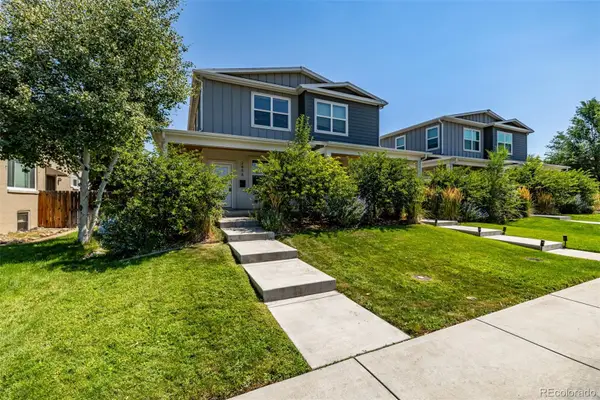 $674,950Active3 beds 3 baths1,765 sq. ft.
$674,950Active3 beds 3 baths1,765 sq. ft.2858 S Delaware Street, Englewood, CO 80110
MLS# 7645723Listed by: KELLER WILLIAMS ADVANTAGE REALTY LLC - New
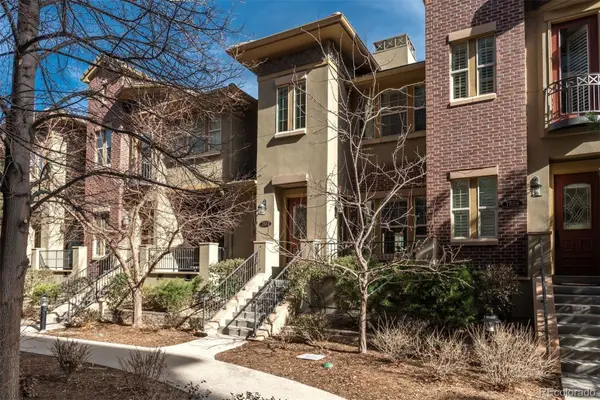 $650,000Active2 beds 3 baths2,540 sq. ft.
$650,000Active2 beds 3 baths2,540 sq. ft.7857 Vallagio Lane, Englewood, CO 80112
MLS# 9564531Listed by: LIV SOTHEBY'S INTERNATIONAL REALTY - New
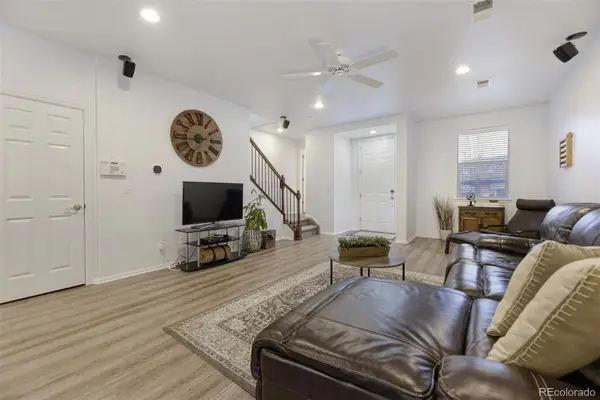 $475,000Active3 beds 3 baths1,585 sq. ft.
$475,000Active3 beds 3 baths1,585 sq. ft.13636 E Weaver Place, Englewood, CO 80111
MLS# 9898281Listed by: COLORADO KEY REAL ESTATE

