6526 S Abilene Street, Englewood, CO 80111
Local realty services provided by:ERA Shields Real Estate
6526 S Abilene Street,Englewood, CO 80111
$919,900
- 3 Beds
- 3 Baths
- 3,460 sq. ft.
- Single family
- Active
Listed by: craig eskanosceskanos@gmail.com,303-888-0336
Office: brokers guild homes
MLS#:8661321
Source:ML
Price summary
- Price:$919,900
- Price per sq. ft.:$265.87
- Monthly HOA dues:$82
About this home
IMPECCABLE INSIDE AND OUT! Original owners that have transformed this property into a showplace. They have remodeled and upgraded this home with high end designer touches throughout. Come experience the most beautiful private and lush rear yard that is adjacent to a greenbelt. The yard is filled with gorgeous blooming trees and bushes that entice you to relax and enjoy the large custom stamped concrete patio & firepit area. There is also a flagstone patio for barbequing. Stunning oak hardwood floors are found throughout the main floor and the primary suite. In addition, the gleaming hardwood floors extend up the stylish staircase. The welcoming entry flows into the family room as well as the study. 10ft ceilings are prevalent throughout the main floor and accentuate every room. The family room is accented by a fireplace that is faced with stacked stone. This one of a kind design includes a limestone mantle, shelving, recessed lighting, along with custom cabinets for your electronics. Also included are built-in overhead speakers and freestanding bass unit. Adjacent to the family room is the dining area which opens onto the spectacular kitchen and features an upgraded sliding patio door with its own high end security locking system. In addition, there is a built-in buffet cabinet and wine bar for entertaining. The gourmet kitchen boasts abundant high end hickory cabinetry with pull out shelving, gas cooktop, built-in double ovens, stainless steel appliances, granite countertops and breakfast bar. The primary suite is located upstairs as well as 2 additional bedrooms, laundry room and full bathroom. The primary suite is both spacious and elegant. It contains 2 large walk-in closets and opens into a beautifully tiled 5-piece bathroom with travertine topped dual vanities. Multiple ceiling fans are found throughout the home for energy efficiency. Additional custom features are too long to list! See them for yourself in this exquisite home. HURRY, this one won't last long!
Contact an agent
Home facts
- Year built:2006
- Listing ID #:8661321
Rooms and interior
- Bedrooms:3
- Total bathrooms:3
- Full bathrooms:2
- Half bathrooms:1
- Living area:3,460 sq. ft.
Heating and cooling
- Cooling:Central Air
- Heating:Forced Air, Natural Gas
Structure and exterior
- Roof:Composition
- Year built:2006
- Building area:3,460 sq. ft.
- Lot area:0.23 Acres
Schools
- High school:Cherry Creek
- Middle school:Campus
- Elementary school:High Plains
Utilities
- Water:Public
- Sewer:Public Sewer
Finances and disclosures
- Price:$919,900
- Price per sq. ft.:$265.87
- Tax amount:$4,850 (2024)
New listings near 6526 S Abilene Street
- New
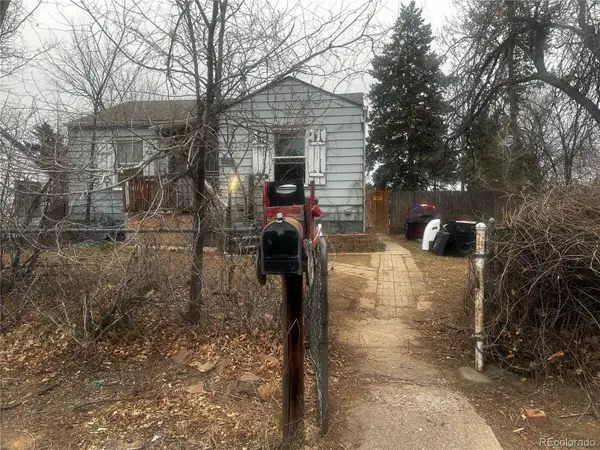 $449,900Active2 beds 1 baths1,416 sq. ft.
$449,900Active2 beds 1 baths1,416 sq. ft.4286 S Acoma Street, Englewood, CO 80110
MLS# 2707168Listed by: JPAR MODERN REAL ESTATE - New
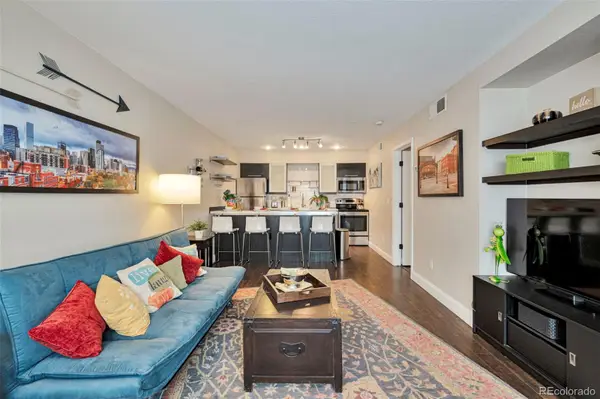 $279,900Active1 beds 1 baths658 sq. ft.
$279,900Active1 beds 1 baths658 sq. ft.9170 E Arbor Circle #C, Englewood, CO 80111
MLS# 7919870Listed by: BROKERS GUILD HOMES - Coming Soon
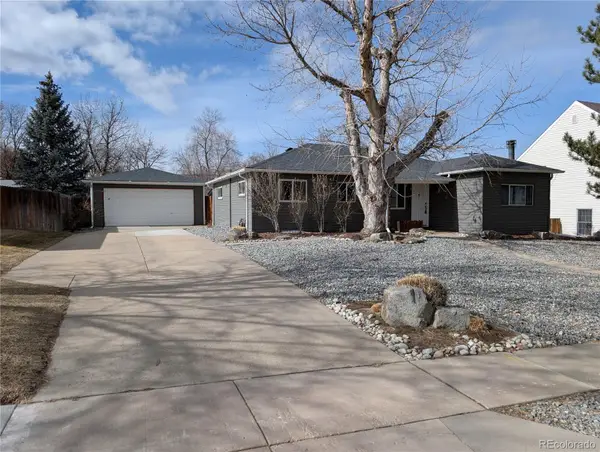 $599,000Coming Soon6 beds 3 baths
$599,000Coming Soon6 beds 3 baths4535 S Huron Street, Englewood, CO 80110
MLS# 4190297Listed by: ONE NINE HOMES - New
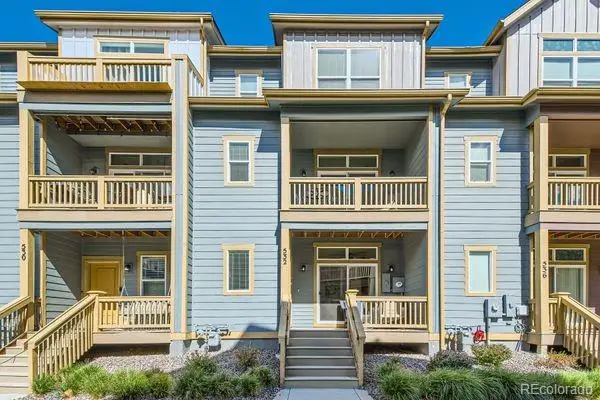 $549,000Active3 beds 3 baths1,526 sq. ft.
$549,000Active3 beds 3 baths1,526 sq. ft.532 W Amherst Avenue, Englewood, CO 80110
MLS# 7411653Listed by: COMPASS - DENVER - Open Sat, 11am to 2pmNew
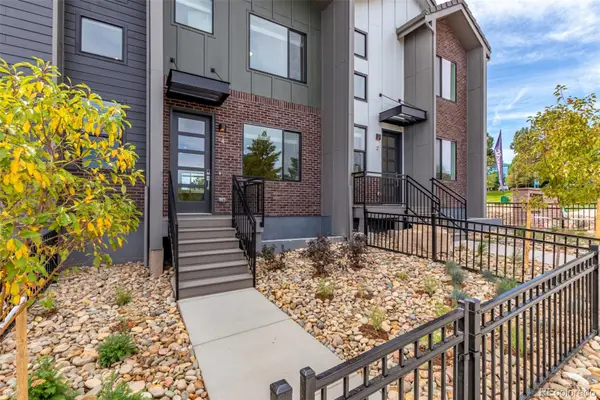 $659,990Active4 beds 4 baths2,056 sq. ft.
$659,990Active4 beds 4 baths2,056 sq. ft.75 Ascent Trail, Englewood, CO 80112
MLS# 9591384Listed by: KELLER WILLIAMS ACTION REALTY LLC - New
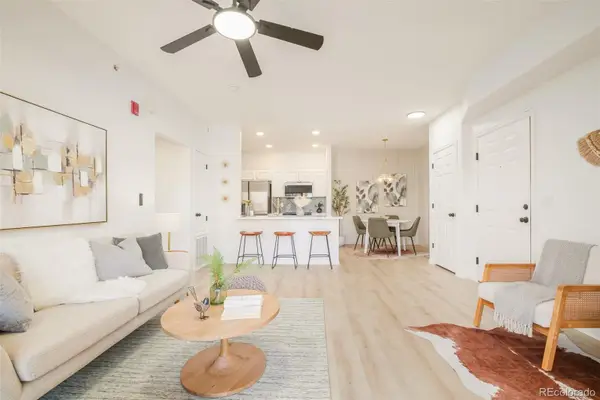 $349,000Active2 beds 2 baths1,037 sq. ft.
$349,000Active2 beds 2 baths1,037 sq. ft.15700 E Jamison Drive #2-204, Englewood, CO 80112
MLS# 4332757Listed by: MADISON & COMPANY PROPERTIES - Coming SoonOpen Sat, 12 to 2pm
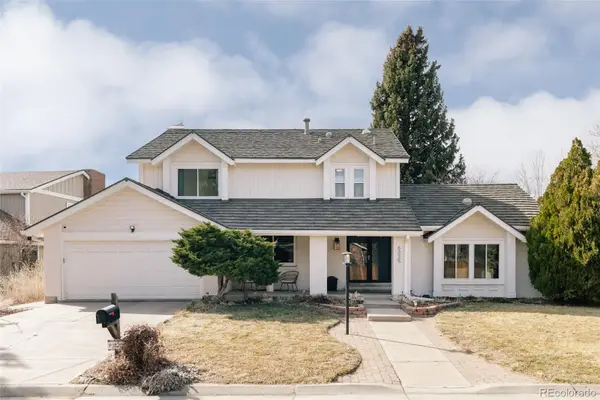 $1,179,000Coming Soon4 beds 4 baths
$1,179,000Coming Soon4 beds 4 baths6335 S Geneva Circle, Englewood, CO 80111
MLS# 3118374Listed by: COMPASS - DENVER - New
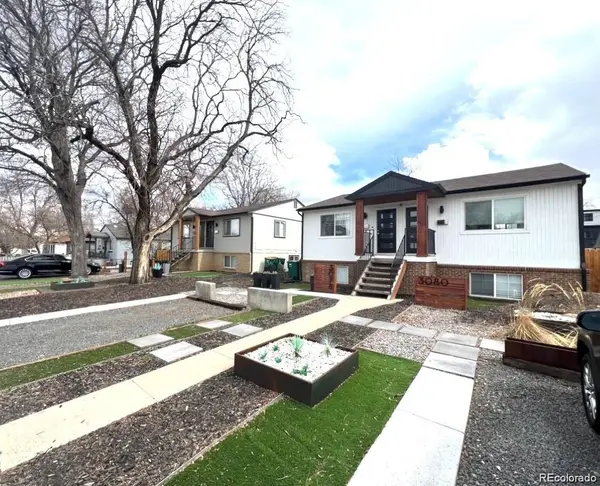 $939,000Active6 beds 4 baths2,304 sq. ft.
$939,000Active6 beds 4 baths2,304 sq. ft.3078-3080 S Delaware Street, Englewood, CO 80110
MLS# 7050729Listed by: AMERICAN HOME AGENTS - New
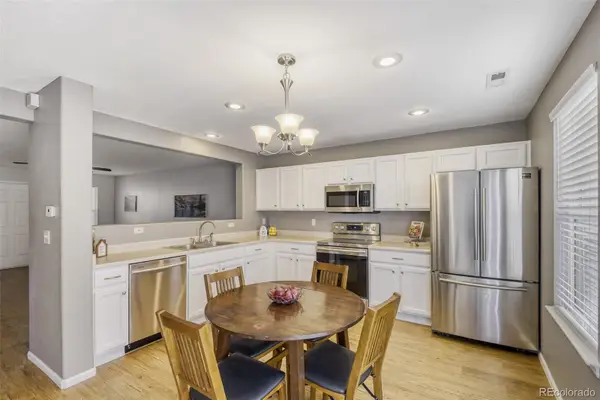 $375,000Active2 beds 2 baths1,228 sq. ft.
$375,000Active2 beds 2 baths1,228 sq. ft.7889 S Kittredge Circle, Englewood, CO 80112
MLS# 6928489Listed by: BARKER REAL ESTATE COMPANY - New
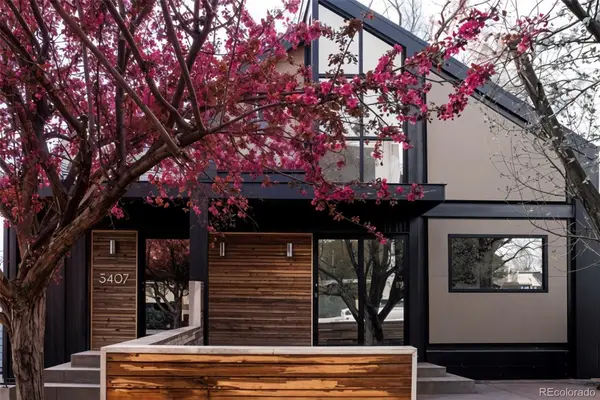 $1,590,000Active6 beds 6 baths4,136 sq. ft.
$1,590,000Active6 beds 6 baths4,136 sq. ft.3407 S Logan Street, Englewood, CO 80113
MLS# 6836181Listed by: COMPASS - DENVER

