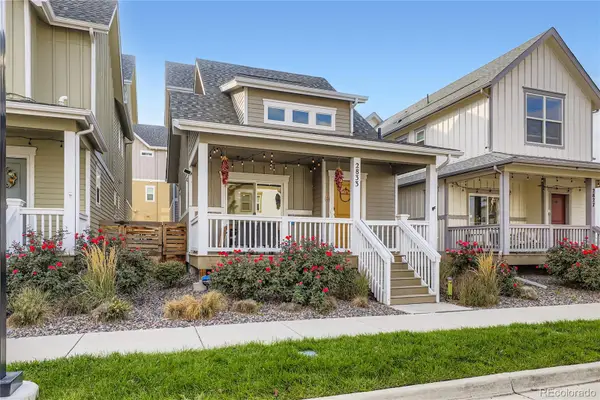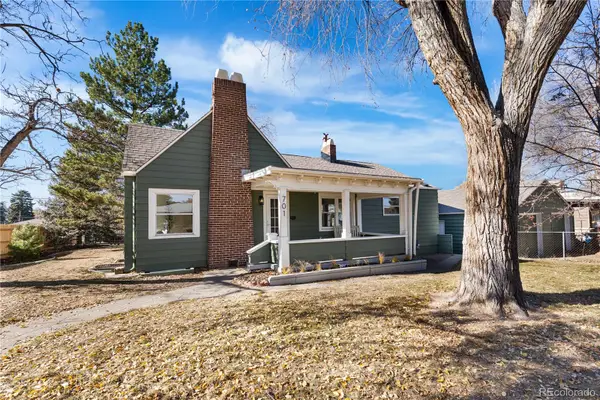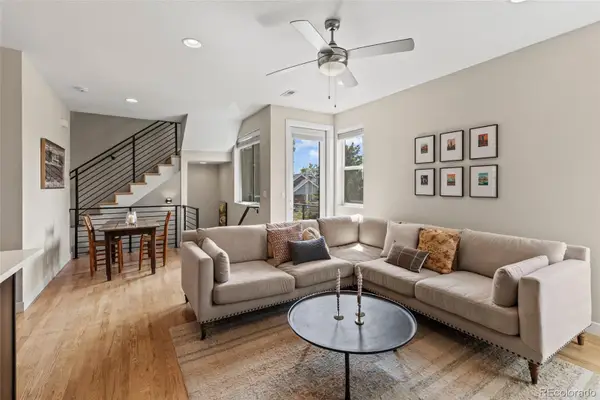7820 Inverness Boulevard #412, Englewood, CO 80112
Local realty services provided by:ERA Shields Real Estate
Listed by: rike palese, the real estate expertsRPALESE@CLASSICNHS.COM,303-522-5550
Office: re/max professionals
MLS#:3847498
Source:ML
Price summary
- Price:$820,000
- Price per sq. ft.:$506.8
- Monthly HOA dues:$654
About this home
This is the one you have been waiting for at Vallagio! Top floor, southeast corner with amazing panoramic views, great morning sun and cool evenings on the balcony. No expense has been spared in updating this home from top to bottom, every room has been tastefully curated with beautiful finishes including wood floors, updated cabinetry, quartz counters and designer selected tile and lighting. The open great room is spacious and includes corner windows to capture the views as well as a gas fireplace with split stone facade to take the chill off of cool winter evenings. The adjacent dining area opens to the kitchen with center island and is truly a chef's dream with stainless appliances, quartz counters with a detailed tile back splash make the kitchen a show place. A study with French doors is ideal for the work at home professional. The primary suite is tucked privately away and includes a spacious bedroom plus en-suite bath with oversized shower and dual vanity plus a generous walk-in closet. A spacious secondary bedroom and bath are located away from the primary for added privacy. In residence laundry and direct elevator access to your two indoor parking spaces are an added convenience. Walk to numerous restaurants and retail shops in the Vallagio town center and your minutes away from the Dry Creek light rail station taking your all over metro Denver. Separate Membership in the Inverness Golf Club allows access to the golf club plus the many amenities of the Inverness Hotel. Convenience and minimum maintenance are part of the Vallagio lifestyle. Life the life you love!
Contact an agent
Home facts
- Year built:2008
- Listing ID #:3847498
Rooms and interior
- Bedrooms:2
- Total bathrooms:2
- Full bathrooms:1
- Living area:1,618 sq. ft.
Heating and cooling
- Cooling:Central Air
- Heating:Forced Air, Natural Gas
Structure and exterior
- Year built:2008
- Building area:1,618 sq. ft.
Schools
- High school:Cherry Creek
- Middle school:Campus
- Elementary school:Walnut Hills
Utilities
- Sewer:Public Sewer
Finances and disclosures
- Price:$820,000
- Price per sq. ft.:$506.8
- Tax amount:$4,736 (2024)
New listings near 7820 Inverness Boulevard #412
- New
 $620,000Active3 beds 2 baths1,224 sq. ft.
$620,000Active3 beds 2 baths1,224 sq. ft.685 S Washington, Englewood, CO 80113
MLS# 6222627Listed by: HOMESMART REALTY - New
 $815,000Active4 beds 3 baths1,910 sq. ft.
$815,000Active4 beds 3 baths1,910 sq. ft.2963 S Lincoln Street, Englewood, CO 80113
MLS# 5458597Listed by: MEGASTAR REALTY - New
 $595,000Active3 beds 3 baths2,544 sq. ft.
$595,000Active3 beds 3 baths2,544 sq. ft.1150 W Stanford Drive, Englewood, CO 80110
MLS# 5109994Listed by: RE/MAX PROFESSIONALS - New
 $529,900Active4 beds 1 baths1,841 sq. ft.
$529,900Active4 beds 1 baths1,841 sq. ft.3917 S Acoma Street, Englewood, CO 80110
MLS# 2506521Listed by: EQUITY COLORADO REAL ESTATE PREMIER - New
 $950,000Active5 beds 2 baths2,848 sq. ft.
$950,000Active5 beds 2 baths2,848 sq. ft.3279 S Pearl Street, Englewood, CO 80113
MLS# 4035338Listed by: LIV SOTHEBY'S INTERNATIONAL REALTY - Coming SoonOpen Sat, 11am to 1pm
 $1,750,000Coming Soon4 beds 3 baths
$1,750,000Coming Soon4 beds 3 baths5633 E Southmoor Circle, Englewood, CO 80111
MLS# 7121282Listed by: LIV SOTHEBY'S INTERNATIONAL REALTY - New
 $729,000Active4 beds 4 baths2,304 sq. ft.
$729,000Active4 beds 4 baths2,304 sq. ft.2833 S Fox Street, Englewood, CO 80110
MLS# 2569335Listed by: YOUR CASTLE REAL ESTATE INC - Open Sat, 11am to 2pmNew
 $829,000Active4 beds 3 baths2,640 sq. ft.
$829,000Active4 beds 3 baths2,640 sq. ft.701 W Quincy Avenue, Englewood, CO 80110
MLS# 4079838Listed by: COLDWELL BANKER REALTY 24 - New
 $500,000Active2 beds 3 baths1,273 sq. ft.
$500,000Active2 beds 3 baths1,273 sq. ft.3553 S Emerson Street #2, Englewood, CO 80113
MLS# 3571921Listed by: LOKATION
