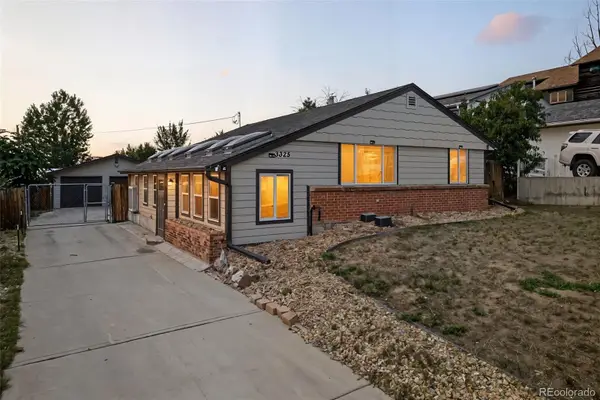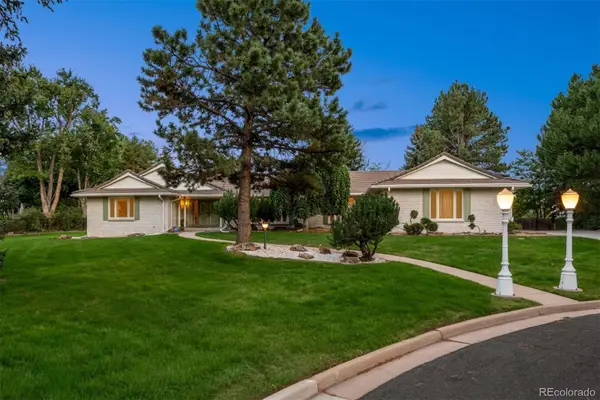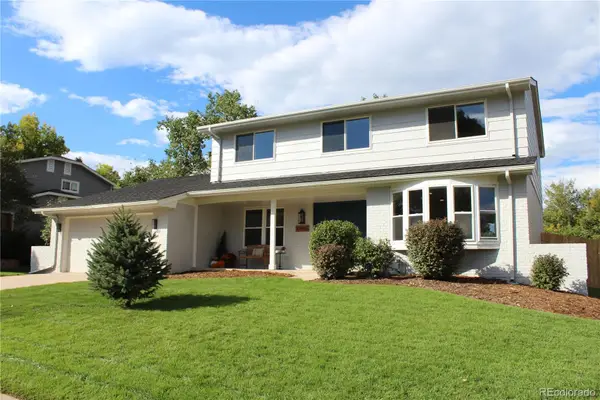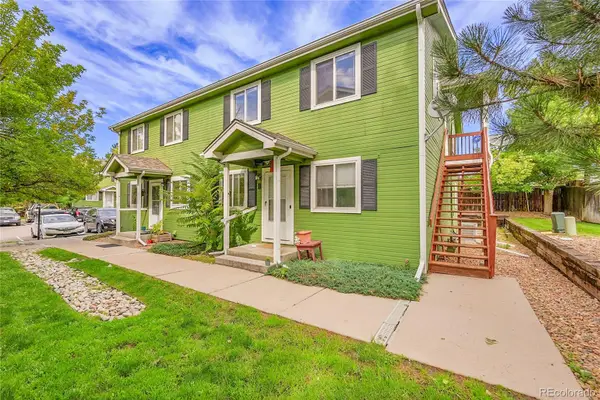9019 E Panorama Circle #D213, Englewood, CO 80112
Local realty services provided by:ERA New Age
9019 E Panorama Circle #D213,Englewood, CO 80112
$399,000
- 2 Beds
- 3 Baths
- 1,836 sq. ft.
- Condominium
- Active
Listed by:susan d duncan303-930-5210
Office:re/max professionals
MLS#:5639383
Source:ML
Price summary
- Price:$399,000
- Price per sq. ft.:$217.32
- Monthly HOA dues:$685
About this home
Beautiful Dry Creek Crossing Condo in Denver Tech Center!
Discover this stunning second-floor condominium in a prime location of the Denver Tech Center, boasting an impressive 1,836 sqft. This unique floor plan features a spacious main-level bedroom, while the lower level offers an equally beautiful living space, giving you the flexibility of two distinct areas.
You can enter the home from the main level, and the lower level is accessible through a separate entrance, creating an atmosphere of privacy and versatility. If you prefer, a staircase connects the two levels for seamless flow.
The spacious kitchen is equipped with 42-inch cabinets and an inviting island, perfect for gathering. Both the formal dining and living areas are designed for entertaining, leading to the inviting balcony. The home features primary suites on both levels, each with their own full bathrooms for added convenience.
Your condo also offers easy access to a garage with a storage unit.
As a resident of this community, the Homeowners Association provides excellent amenities, including an outdoor pool, spa, fitness center, and billiards room. Additionally, the HOA takes care of essential services such as heating, exterior grounds maintenance, building, insurance, water, snow removal, and trash collection.
Don't miss this opportunity to live in a stunning condominium in one of the most desirable locations!
Contact an agent
Home facts
- Year built:2007
- Listing ID #:5639383
Rooms and interior
- Bedrooms:2
- Total bathrooms:3
- Full bathrooms:2
- Half bathrooms:1
- Living area:1,836 sq. ft.
Heating and cooling
- Cooling:Central Air
- Heating:Forced Air
Structure and exterior
- Roof:Composition
- Year built:2007
- Building area:1,836 sq. ft.
- Lot area:0.01 Acres
Schools
- High school:Cherry Creek
- Middle school:Campus
- Elementary school:Willow Creek
Utilities
- Water:Public
- Sewer:Public Sewer
Finances and disclosures
- Price:$399,000
- Price per sq. ft.:$217.32
- Tax amount:$3,888 (2024)
New listings near 9019 E Panorama Circle #D213
- Coming Soon
 $899,900Coming Soon4 beds 4 baths
$899,900Coming Soon4 beds 4 baths3221 S Sherman Street, Englewood, CO 80113
MLS# 1898731Listed by: BANYAN REAL ESTATE LLC - Open Sun, 1 to 3pmNew
 $500,000Active4 beds 2 baths1,840 sq. ft.
$500,000Active4 beds 2 baths1,840 sq. ft.3645 S Fox Street, Englewood, CO 80110
MLS# 4752978Listed by: KELLER WILLIAMS ADVANTAGE REALTY LLC - New
 $465,000Active3 beds 2 baths1,280 sq. ft.
$465,000Active3 beds 2 baths1,280 sq. ft.3325 S Clay Street, Englewood, CO 80110
MLS# 8415033Listed by: WEST AND MAIN HOMES INC - Coming Soon
 $2,200,000Coming Soon4 beds 4 baths
$2,200,000Coming Soon4 beds 4 baths4290 Honey Locust Drive, Englewood, CO 80113
MLS# 9444486Listed by: LIV SOTHEBY'S INTERNATIONAL REALTY - New
 $525,000Active2 beds 3 baths1,273 sq. ft.
$525,000Active2 beds 3 baths1,273 sq. ft.3553 S Emerson Street #2, Englewood, CO 80113
MLS# 6496464Listed by: LOKATION - New
 $1,279,000Active5 beds 5 baths3,400 sq. ft.
$1,279,000Active5 beds 5 baths3,400 sq. ft.10965 E Berry Avenue, Englewood, CO 80111
MLS# 8760634Listed by: LOKATION - Open Sat, 11am to 1pmNew
 $699,990Active3 beds 4 baths2,049 sq. ft.
$699,990Active3 beds 4 baths2,049 sq. ft.10 Ascent Trail, Englewood, CO 80112
MLS# 9947279Listed by: LANDMARK RESIDENTIAL BROKERAGE - New
 $387,500Active2 beds 2 baths1,020 sq. ft.
$387,500Active2 beds 2 baths1,020 sq. ft.9079 E Panorama Circle #208, Englewood, CO 80112
MLS# 1878800Listed by: EXP REALTY, LLC - New
 $225,000Active2 beds 1 baths864 sq. ft.
$225,000Active2 beds 1 baths864 sq. ft.3226 W Girard Avenue #D, Englewood, CO 80110
MLS# 8995816Listed by: LPT REALTY
