9059 E Panorama Circle #314, Englewood, CO 80112
Local realty services provided by:LUX Real Estate Company ERA Powered
Listed by: leslie resnickleslie@8z.com,303-503-6818
Office: 8z real estate
MLS#:2180009
Source:ML
Price summary
- Price:$500,000
- Price per sq. ft.:$363.9
- Monthly HOA dues:$565
About this home
From the private penthouse terrace, sweeping 280° mountain views set the stage for unforgettable sunsets, morning coffee, and gatherings under Colorado’s wide-open sky. Set within the welcoming Dry Creek Crossing community of Englewood, this updated condo offers a refined retreat with a strong sense of connection to its surroundings. Inside, thoughtful modern upgrades blend seamlessly with warm architectural details, including soft-close luxury cabinetry, soapstone kitchen counters, Pottery Barn–style lighting, and a limestone-surrounded gas fireplace framed by a custom wood mantle beneath vaulted ceilings.
Remote-controlled upper blinds and a west-facing balcony create a natural sense of light and flow. The primary suite offers panoramic views and a private bath with heated marble floors, a frameless walk-in shower with body-spray system, double sinks, granite counters, extra storage, and a built-in TV. A spacious second bedroom and an updated main bath with quartz counters and subway tile complete the layout, while a loft and rooftop patio above add dramatic flair for entertaining.
Dry Creek Crossing enhances daily living with its clubhouse, fitness center, pool and hot tub, and on-site maintenance. The monthly HOA covers heat, gas, water, sewer, trash, recycling, and more for convenience and peace of mind. This residence also includes a deeded underground garage space, private storage unit, secure building entry, and dual elevators. Just minutes from I-25, two blocks from light rail, and located within the Cherry Creek School District, this home offers both vibrancy and comfort at the heart of Englewood living.
Contact an agent
Home facts
- Year built:2007
- Listing ID #:2180009
Rooms and interior
- Bedrooms:2
- Total bathrooms:2
- Full bathrooms:1
- Living area:1,374 sq. ft.
Heating and cooling
- Cooling:Central Air
- Heating:Forced Air, Hot Water, Natural Gas
Structure and exterior
- Year built:2007
- Building area:1,374 sq. ft.
Schools
- High school:Cherry Creek
- Middle school:Campus
- Elementary school:Willow Creek
Utilities
- Water:Public
- Sewer:Community Sewer, Public Sewer
Finances and disclosures
- Price:$500,000
- Price per sq. ft.:$363.9
- Tax amount:$3,531 (2024)
New listings near 9059 E Panorama Circle #314
- New
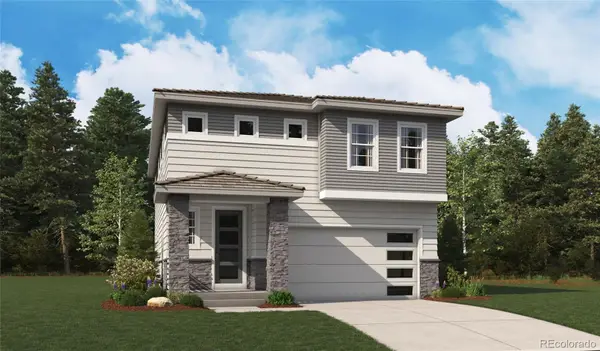 $759,950Active4 beds 4 baths3,324 sq. ft.
$759,950Active4 beds 4 baths3,324 sq. ft.11265 Mount Emma Drive, Englewood, CO 80112
MLS# 4126027Listed by: RICHMOND REALTY INC - New
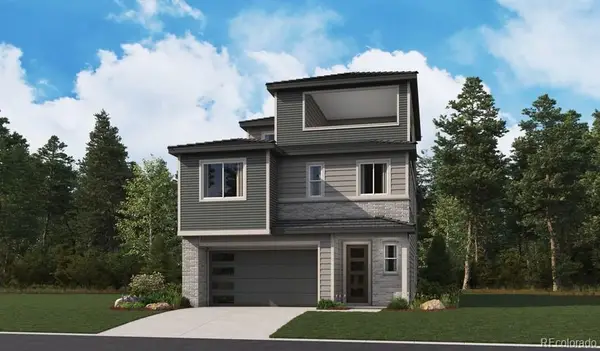 $739,950Active3 beds 4 baths2,793 sq. ft.
$739,950Active3 beds 4 baths2,793 sq. ft.9145 Fowler Peak Court, Englewood, CO 80112
MLS# 4658646Listed by: RICHMOND REALTY INC - Coming Soon
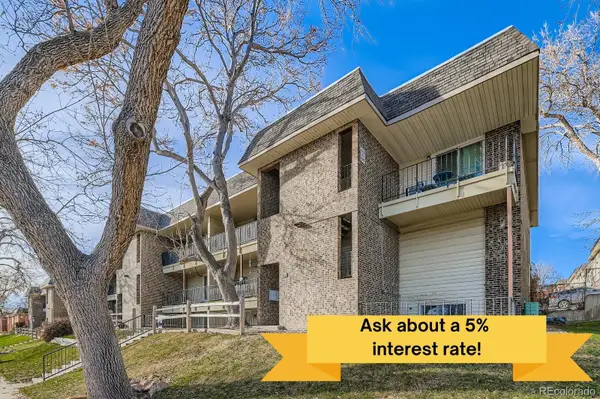 $220,000Coming Soon2 beds 1 baths
$220,000Coming Soon2 beds 1 baths4639 S Lowell Boulevard #F, Denver, CO 80236
MLS# 6334827Listed by: BERKSHIRE HATHAWAY HOMESERVICES COLORADO, LLC - HIGHLANDS RANCH REAL ESTATE - New
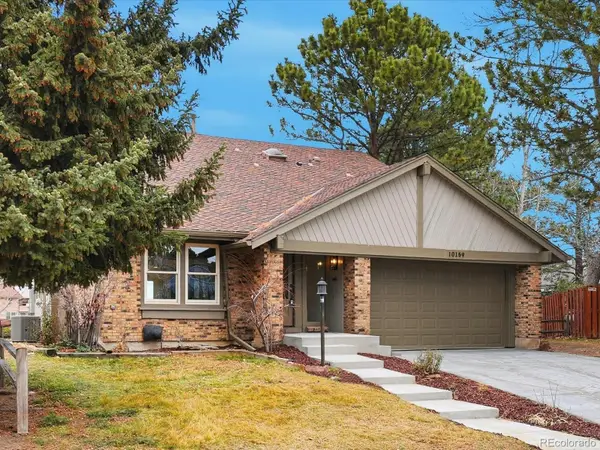 $1,185,000Active5 beds 4 baths3,623 sq. ft.
$1,185,000Active5 beds 4 baths3,623 sq. ft.10159 E Fair Circle, Englewood, CO 80111
MLS# 7879479Listed by: RE/MAX LEADERS - New
 $455,000Active3 beds 3 baths1,400 sq. ft.
$455,000Active3 beds 3 baths1,400 sq. ft.7925 S Kittredge Street, Englewood, CO 80112
MLS# 6342373Listed by: CENTURY 21 ALTITUDE REAL ESTATE, LLC - New
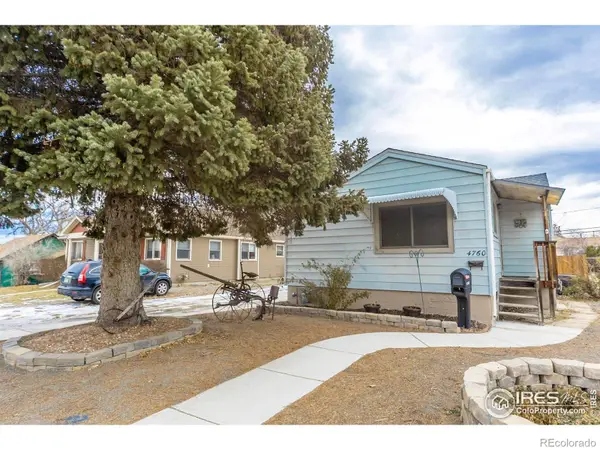 $450,000Active2 beds 1 baths1,696 sq. ft.
$450,000Active2 beds 1 baths1,696 sq. ft.4760 S Huron Street, Englewood, CO 80110
MLS# IR1048444Listed by: KELLER WILLIAMS REALTY NOCO - New
 $675,000Active-- beds -- baths1,835 sq. ft.
$675,000Active-- beds -- baths1,835 sq. ft.625 E Floyd Avenue, Englewood, CO 80113
MLS# IR1048443Listed by: KELLER WILLIAMS-DTC - Open Sat, 12 to 2pmNew
 $599,000Active3 beds 2 baths2,146 sq. ft.
$599,000Active3 beds 2 baths2,146 sq. ft.3225 S Williams Street, Englewood, CO 80113
MLS# 7846240Listed by: EXP REALTY, LLC - New
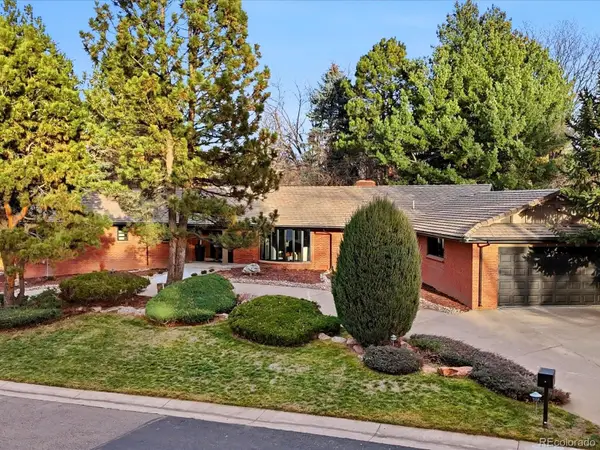 $2,595,000Active4 beds 5 baths4,251 sq. ft.
$2,595,000Active4 beds 5 baths4,251 sq. ft.4000 S Clermont Street, Englewood, CO 80113
MLS# 1957580Listed by: RE/MAX LEADERS - New
 $318,000Active2 beds 2 baths962 sq. ft.
$318,000Active2 beds 2 baths962 sq. ft.8653 E Dry Creek Road #1126, Englewood, CO 80112
MLS# 6197318Listed by: KEY REAL ESTATE GROUP LLC
