1138 Mircos Street, Erie, CO 80516
Local realty services provided by:RONIN Real Estate Professionals ERA Powered
1138 Mircos Street,Erie, CO 80516
$796,000
- 4 Beds
- 5 Baths
- 3,932 sq. ft.
- Single family
- Active
Listed by: vanessa mcclanahanvanessa@denveragent.com,720-690-1524
Office: madison & company properties
MLS#:4817081
Source:ML
Price summary
- Price:$796,000
- Price per sq. ft.:$202.44
- Monthly HOA dues:$112
About this home
Welcome to this spacious 2-story home located in the heart of Erie. Walking distance or a short drive or bike ride to a multitude of shops, including Starbucks and several dining options, Lehigh Park, the neighborhood pool & gym, Colorado National Golf Club, walking & bike trails leading to 100’s of miles of exploration, making this homes location desirable. Erie is known for its community feel, small town vibe, its proximity to outdoor recreation and superb views of The Rocky Mountains. Inside this well loved home you will discover the spaciousness it offers with several living spaces throughout. The main floor provides a sunny east-facing office with glass paneled French doors and built-ins. A formal sitting area and dining room with a 3-way gas fireplace greets you upon entry and guides you to the heart of the home - The Kitchen. This kitchen includes an island with plenty of eat-up seating space, quartz counters and multiple areas for food prep, a double oven, gas cooktop, walk-in pantry, ample cabinet space for storage and a cozy breakfast nook with a bay window. The sizable main floor laundry-room closes off and provides generous cabinetry, full size washer & dryer and a utility sink for whatever life challenges arise. Upstairs enjoy brand new plush carpet, a massive primary suite with an attached 5-piece bathroom, soaking tub, double sink, linen closet, private commode & walk-in closet. 3 spacious secondary bedrooms on the upper level, one bedroom includes a private en-suite full bathroom. The fully finished basement with a wet bar offers multiple flex spaces to use however your heart desires. This home is LOADED with storage space, closets galore and a tandem 3 car garage with tall ceilings for additional storage. The outdoor spaces of this home offer both a covered front porch and a covered back patio. The yard is the perfect size for easy maintenance.
Contact an agent
Home facts
- Year built:2010
- Listing ID #:4817081
Rooms and interior
- Bedrooms:4
- Total bathrooms:5
- Full bathrooms:3
- Half bathrooms:1
- Living area:3,932 sq. ft.
Heating and cooling
- Cooling:Central Air
- Heating:Active Solar, Natural Gas
Structure and exterior
- Roof:Composition
- Year built:2010
- Building area:3,932 sq. ft.
- Lot area:0.13 Acres
Schools
- High school:Erie
- Middle school:Erie
- Elementary school:Red Hawk
Utilities
- Water:Public
- Sewer:Public Sewer
Finances and disclosures
- Price:$796,000
- Price per sq. ft.:$202.44
- Tax amount:$8,571 (2024)
New listings near 1138 Mircos Street
- New
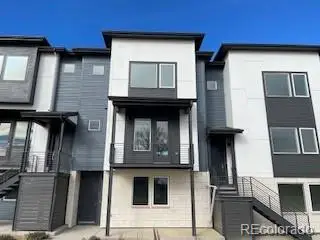 $675,000Active3 beds 4 baths2,450 sq. ft.
$675,000Active3 beds 4 baths2,450 sq. ft.648 Cowbell Drive, Erie, CO 80516
MLS# 3816597Listed by: COLDWELL BANKER REALTY 56 - New
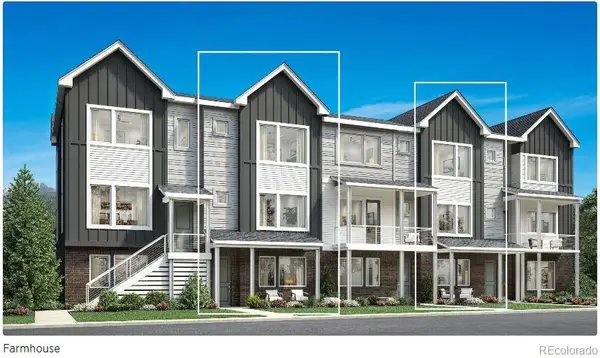 $550,000Active3 beds 6 baths1,942 sq. ft.
$550,000Active3 beds 6 baths1,942 sq. ft.689 Saddle Drive, Erie, CO 80516
MLS# 7978040Listed by: COLDWELL BANKER REALTY 56 - New
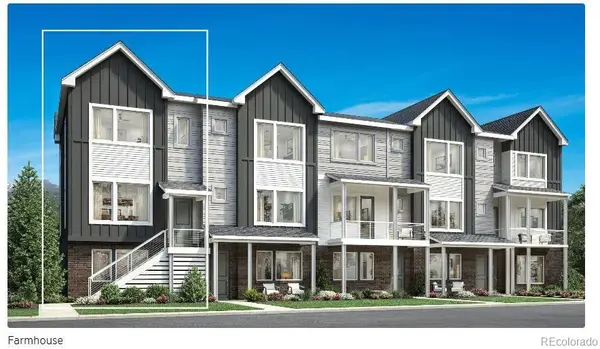 $565,000Active2 beds 3 baths1,842 sq. ft.
$565,000Active2 beds 3 baths1,842 sq. ft.659 Skyhook Street, Erie, CO 80516
MLS# 2786602Listed by: COLDWELL BANKER REALTY 56 - New
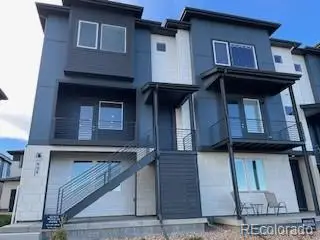 $615,000Active3 beds 3 baths2,014 sq. ft.
$615,000Active3 beds 3 baths2,014 sq. ft.698 Punter Street, Erie, CO 80516
MLS# 4396757Listed by: COLDWELL BANKER REALTY 56 - Coming Soon
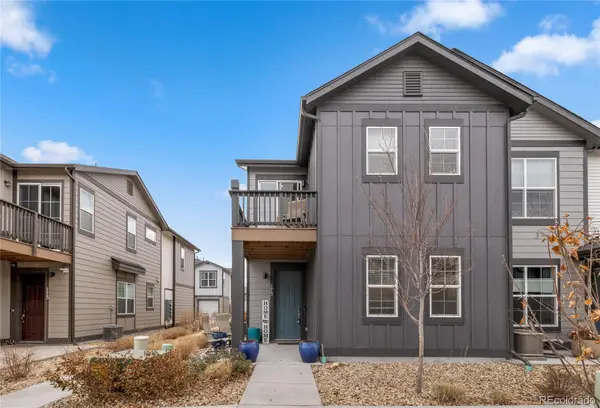 $499,000Coming Soon3 beds 3 baths
$499,000Coming Soon3 beds 3 baths173 Ambrose Street, Erie, CO 80516
MLS# 8890976Listed by: EXP REALTY, LLC - New
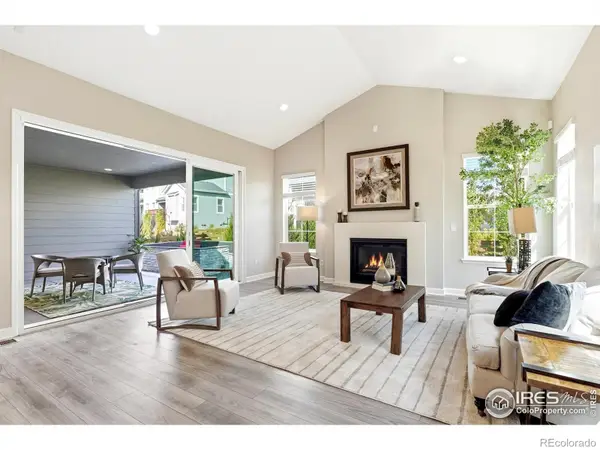 $1,045,000Active6 beds 6 baths5,259 sq. ft.
$1,045,000Active6 beds 6 baths5,259 sq. ft.797 Flora View Drive, Erie, CO 80516
MLS# IR1047246Listed by: COMPASS-DENVER - New
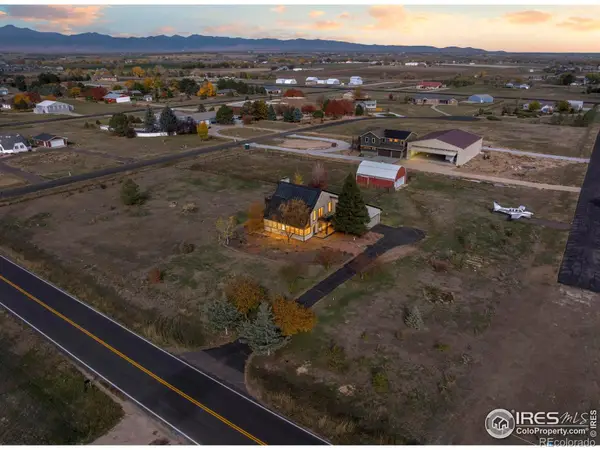 $1,100,000Active3 beds 3 baths2,744 sq. ft.
$1,100,000Active3 beds 3 baths2,744 sq. ft.1671 Rue De Trust, Erie, CO 80516
MLS# IR1047196Listed by: EQUITY COLORADO-FRONT RANGE - New
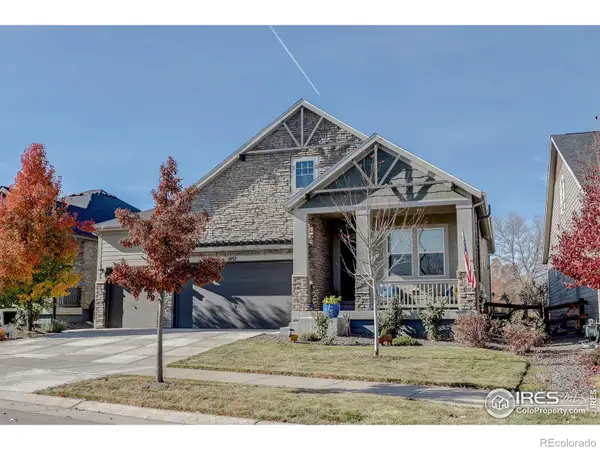 $1,200,000Active4 beds 4 baths5,086 sq. ft.
$1,200,000Active4 beds 4 baths5,086 sq. ft.1032 Marfell Street, Erie, CO 80516
MLS# IR1047194Listed by: RE/MAX OF BOULDER, INC - New
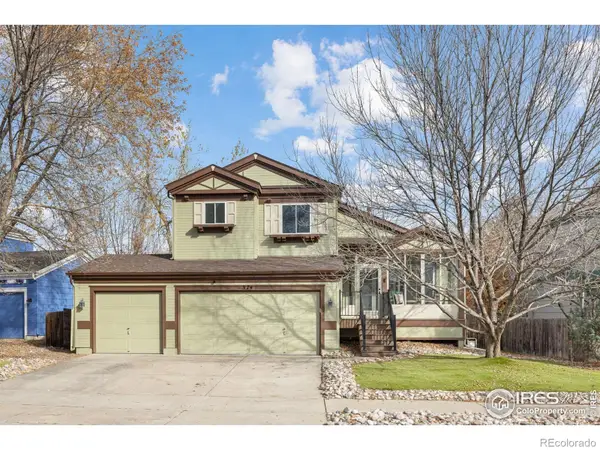 $580,000Active3 beds 3 baths1,985 sq. ft.
$580,000Active3 beds 3 baths1,985 sq. ft.374 Tynan Drive, Erie, CO 80516
MLS# IR1047183Listed by: THE AGENCY - BOULDER
