115 Commander Drive, Erie, CO 80516
Local realty services provided by:LUX Real Estate Company ERA Powered
115 Commander Drive,Erie, CO 80516
$950,000
- 5 Beds
- 3 Baths
- 3,540 sq. ft.
- Single family
- Active
Listed by:sharyn breslin3034208800
Office:re/max alliance-wadsworth
MLS#:IR1043427
Source:ML
Price summary
- Price:$950,000
- Price per sq. ft.:$268.36
- Monthly HOA dues:$2.5
About this home
Aviation Enthusiasts Dream location with MILLION DOLLAR VIEWS! Exceptional and truly unique property now available for sale for the first time EVER in the highly sought-after Erie Air Park. This home offers breathtaking mountain views and is situated on a beautiful 2-acre lot with an adjacent taxiway and room to build your own hangar. This one of a kind home features great use of living space, including two primary en-suites, three additional bedrooms and main floor laundry. The large, eat-in kitchen has a beautiful gas range with electric oven, custom cabinets, corian countertops, pantry and outdoor access. The formal living and dining rooms are flooded with natural light and offer views from every window. Relax on the swing on the wrap around porch as you watch stunning evening sunsets against the backdrop of the Rocky Mountain range! This home is perfect for the hobbyist or craftsman with a large workshop equipped with a pellet stove for cool evenings. A separate, very large, garden shed provides generous space for a tractor and garden tools. This truly pretty 2 acre lot has a variety of trees, shrubs, grass, numerous perennials and raised garden beds. The main floor en-suite addition was completed in 2014 and a versatile mudroom with its own entrance that could easily function as an office. The basement offers unfinished space, ready for your personal touch to create additional living areas if needed. This exceptionally quiet neighborhood offers easy access to Denver, Boulder, and DIA, along with many great walking and riding paths near Erie Air Park. A unique blend of luxurious country living and pilot's dream!
Contact an agent
Home facts
- Year built:1991
- Listing ID #:IR1043427
Rooms and interior
- Bedrooms:5
- Total bathrooms:3
- Full bathrooms:1
- Half bathrooms:1
- Living area:3,540 sq. ft.
Heating and cooling
- Cooling:Ceiling Fan(s), Central Air
- Heating:Forced Air
Structure and exterior
- Roof:Composition
- Year built:1991
- Building area:3,540 sq. ft.
- Lot area:2 Acres
Schools
- High school:Erie
- Middle school:Erie
- Elementary school:Black Rock
Utilities
- Water:Public
- Sewer:Septic Tank
Finances and disclosures
- Price:$950,000
- Price per sq. ft.:$268.36
- Tax amount:$4,894 (2024)
New listings near 115 Commander Drive
- New
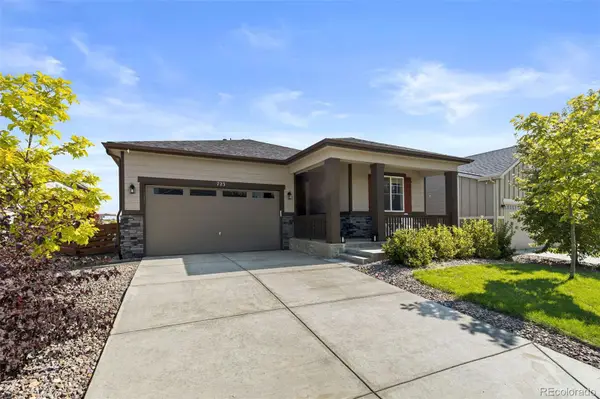 $590,000Active3 beds 2 baths1,579 sq. ft.
$590,000Active3 beds 2 baths1,579 sq. ft.723 Eva Peak Drive, Erie, CO 80516
MLS# 6488309Listed by: EXP REALTY, LLC - Coming SoonOpen Sun, 11am to 2pm
 $925,000Coming Soon4 beds 4 baths
$925,000Coming Soon4 beds 4 baths2268 Front Range Road, Erie, CO 80516
MLS# 6766276Listed by: KENTWOOD BOULDER VALLEY - New
 $499,999Active2 beds 3 baths1,484 sq. ft.
$499,999Active2 beds 3 baths1,484 sq. ft.351 Lowe Way, Erie, CO 80516
MLS# 1752181Listed by: COLDWELL BANKER REALTY 56 - New
 $725,000Active3 beds 3 baths2,937 sq. ft.
$725,000Active3 beds 3 baths2,937 sq. ft.159 Summerfield Court, Erie, CO 80516
MLS# IR1044380Listed by: RE/MAX OF BOULDER, INC - New
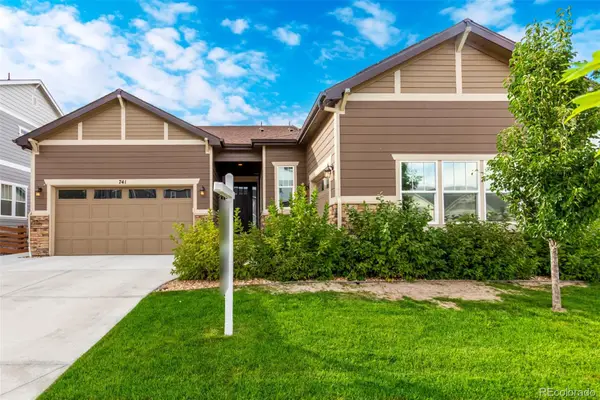 $1,100,000Active6 beds 5 baths4,664 sq. ft.
$1,100,000Active6 beds 5 baths4,664 sq. ft.741 Green Mountain Drive, Erie, CO 80516
MLS# 5252048Listed by: EXP REALTY, LLC - Open Sat, 11am to 2pmNew
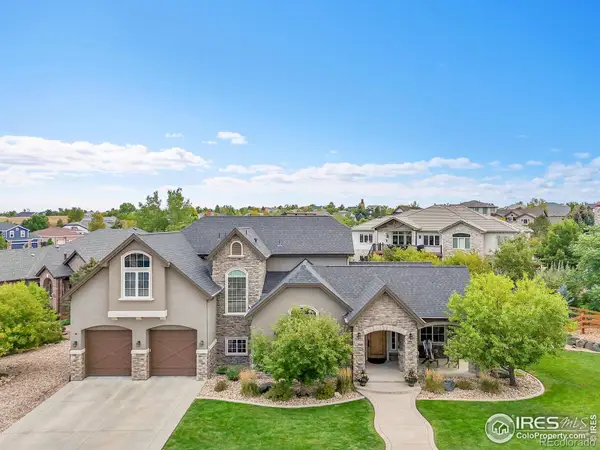 $1,500,000Active6 beds 5 baths5,507 sq. ft.
$1,500,000Active6 beds 5 baths5,507 sq. ft.2321 Links Place, Erie, CO 80516
MLS# IR1044289Listed by: RE/MAX OF BOULDER, INC - New
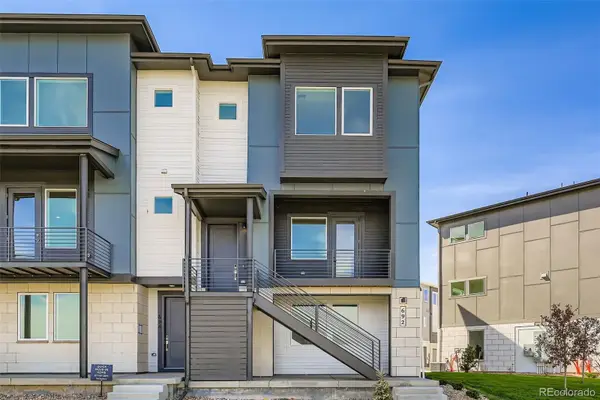 $600,000Active3 beds 4 baths2,014 sq. ft.
$600,000Active3 beds 4 baths2,014 sq. ft.692 Punter Street, Erie, CO 80516
MLS# 4115549Listed by: COLDWELL BANKER REALTY 56 - New
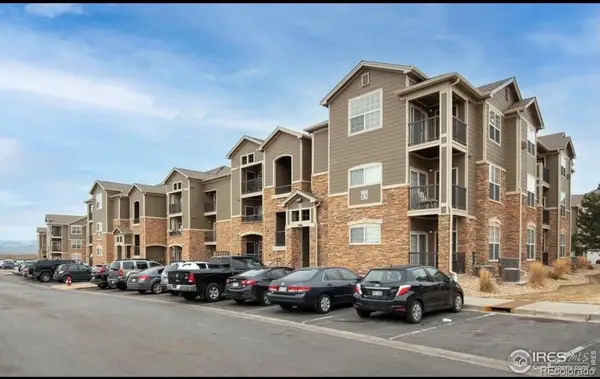 $349,000Active2 beds 2 baths1,156 sq. ft.
$349,000Active2 beds 2 baths1,156 sq. ft.1425 Blue Sky Circle #15-303, Erie, CO 80516
MLS# 5896745Listed by: 8Z REAL ESTATE - Open Sat, 11am to 4pmNew
 $779,000Active3 beds 4 baths4,238 sq. ft.
$779,000Active3 beds 4 baths4,238 sq. ft.421 Pleades Place, Erie, CO 80516
MLS# 6818850Listed by: SELLSTATE ALTITUDE PROPERTY GROUP - New
 $765,000Active3 beds 4 baths3,857 sq. ft.
$765,000Active3 beds 4 baths3,857 sq. ft.1920 Miranda Road, Erie, CO 80516
MLS# IR1044119Listed by: COLDWELL BANKER REALTY-BOULDER
