1287 Serene Drive, Erie, CO 80516
Local realty services provided by:ERA Teamwork Realty
Listed by: christopher elvidgecelvidge929@gmail.com,303-506-2146
Office: brokers guild homes
MLS#:9776958
Source:ML
Price summary
- Price:$850,000
- Price per sq. ft.:$198.78
- Monthly HOA dues:$85
About this home
ERIE OPEN SPACE GEM. Appraised at $920,000 in August 2025. This home stands out for its first-floor 18-foot ceilings, large double deck, and commanding open space views. The main level living room, foyer, and great room have two-story tall ceilings. Also on the main floor is a kitchen, dining room, office, laundry room, and a half-bathroom. The kitchen has granite countertops, an island, a pantry, many cabinets, and a built-in desk. The master suite on the upper level has a bedroom with a pitched ceiling, a five-piece bathroom, and a walk-in closet. Also on the upper floor is a loft that looks down into the high-ceiling foyer and great room, as well as two bedrooms and a full bathroom. The lower-level finished walk-out basement has a second kitchen, dining room, family room, two bedrooms, a furnace room, and a custom-built bathroom with marble walls and a glass block shower. One of the superalive aspects of this home is the massive double deck. The upper deck covers 870 sq ft and provides unobstructed views of the nearby hills. The upper deck wraps around the side of the house, leading to a staircase down to the brick sidewalk that encircles the back of the home. The 640 sq ft lower deck has views of the hills between wooden support columns. The entry slide glass door from the lower deck to the family room has a key-based lock. The backyard features a brick piazza with three garden areas, a goldfish pond, and a shed located beneath the upper deck's wrap-around. The garage features a three-car configuration, complete with a workbench and extensive built-in shelving. Inclusions: clothes washer and dryer, two gas stoves, two refrigerators, microwave, and dishwasher. Easy-access bicycle trails with minimal car or truck traffic include the Erie Singletrack trail network and the Coal Creek Trail. Come and see it!
Contact an agent
Home facts
- Year built:2006
- Listing ID #:9776958
Rooms and interior
- Bedrooms:5
- Total bathrooms:4
- Full bathrooms:2
- Half bathrooms:1
- Living area:4,276 sq. ft.
Heating and cooling
- Cooling:Central Air
- Heating:Forced Air
Structure and exterior
- Roof:Composition
- Year built:2006
- Building area:4,276 sq. ft.
- Lot area:0.22 Acres
Schools
- High school:Erie
- Middle school:Erie
- Elementary school:Erie
Utilities
- Water:Public
- Sewer:Public Sewer
Finances and disclosures
- Price:$850,000
- Price per sq. ft.:$198.78
- Tax amount:$4,686 (2024)
New listings near 1287 Serene Drive
- Coming Soon
 $324,999Coming Soon2 beds 2 baths
$324,999Coming Soon2 beds 2 baths1450 Blue Sky Way #12-201, Erie, CO 80516
MLS# 8422946Listed by: COLDWELL BANKER REALTY 56 - Coming SoonOpen Sat, 10am to 4pm
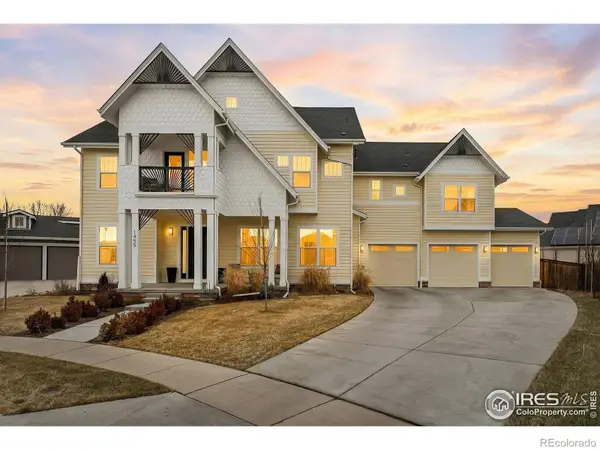 $1,575,000Coming Soon7 beds 6 baths
$1,575,000Coming Soon7 beds 6 baths1455 Flowers Court, Erie, CO 80516
MLS# IR1051332Listed by: COMPASS - BOULDER - Coming SoonOpen Sat, 12am to 2pm
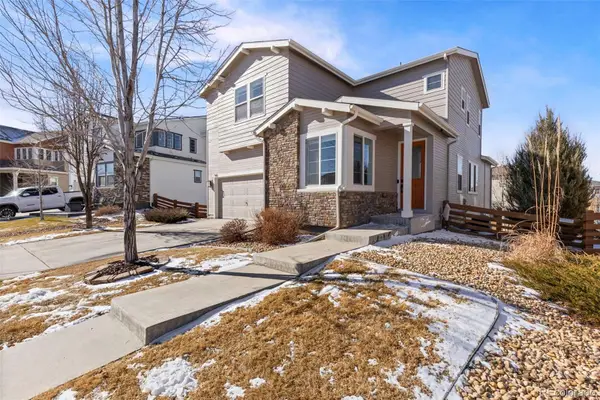 $720,000Coming Soon4 beds 3 baths
$720,000Coming Soon4 beds 3 baths190 Starlight Circle, Erie, CO 80516
MLS# 5466897Listed by: RE/MAX PROFESSIONALS - Coming Soon
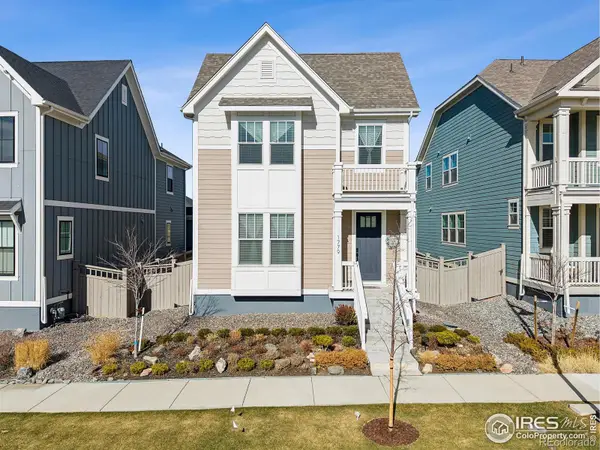 $770,000Coming Soon3 beds 3 baths
$770,000Coming Soon3 beds 3 baths1779 Peach Avenue, Erie, CO 80516
MLS# IR1051309Listed by: LIV SOTHEBY'S INTL REALTY - New
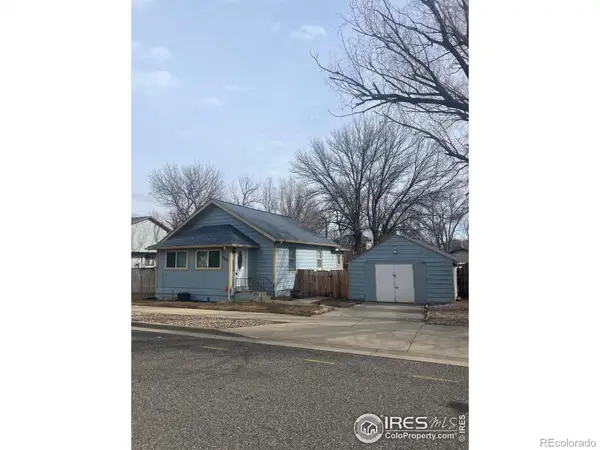 $529,000Active2 beds 1 baths1,075 sq. ft.
$529,000Active2 beds 1 baths1,075 sq. ft.755 High Street, Erie, CO 80516
MLS# IR1051293Listed by: BERKSHIRE HATHAWAY HOMESERVICES ROCKY MOUNTAIN, REALTORS-BOULDER - New
 $340,000Active2 beds 2 baths1,271 sq. ft.
$340,000Active2 beds 2 baths1,271 sq. ft.1450 Blue Sky Way #308, Erie, CO 80516
MLS# IR1051223Listed by: RE/MAX ELEVATE - Coming Soon
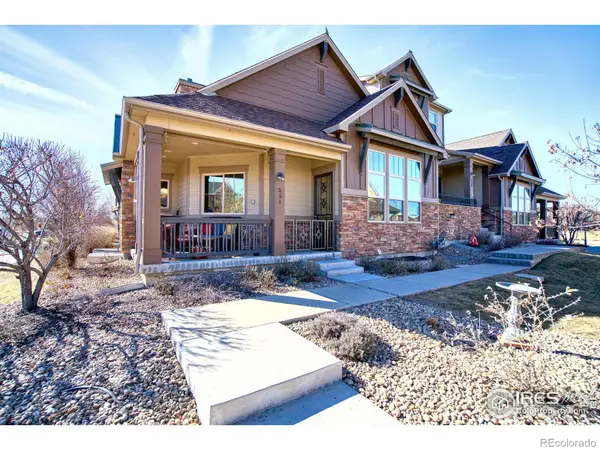 $599,000Coming Soon3 beds 3 baths
$599,000Coming Soon3 beds 3 baths551 Gallegos Circle, Erie, CO 80516
MLS# IR1051201Listed by: EQUITY COLORADO-FRONT RANGE - New
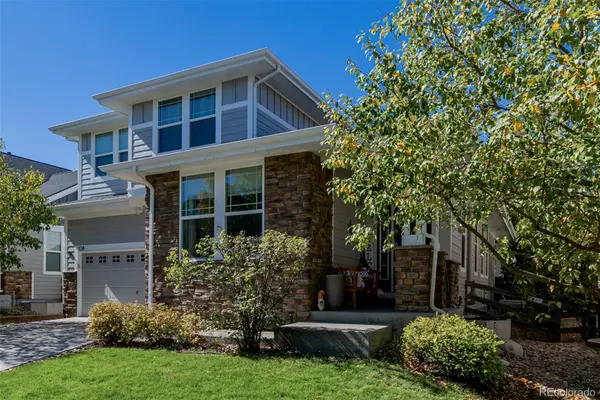 $769,000Active4 beds 5 baths3,932 sq. ft.
$769,000Active4 beds 5 baths3,932 sq. ft.1138 Mircos Street, Erie, CO 80516
MLS# 4172055Listed by: MADISON & COMPANY PROPERTIES - Coming SoonOpen Sat, 2 to 4pm
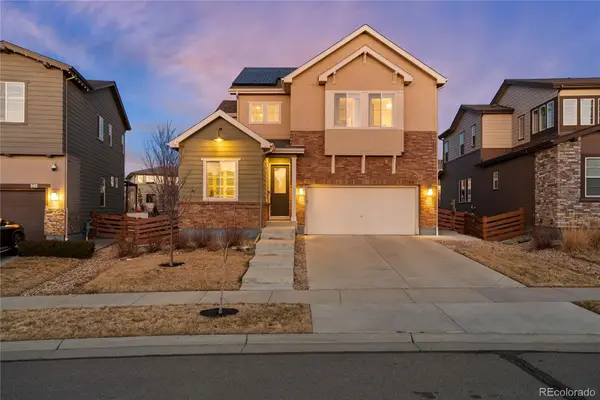 $759,900Coming Soon3 beds 3 baths
$759,900Coming Soon3 beds 3 baths955 Equinox Drive, Erie, CO 80516
MLS# 7758557Listed by: EXP REALTY, LLC - New
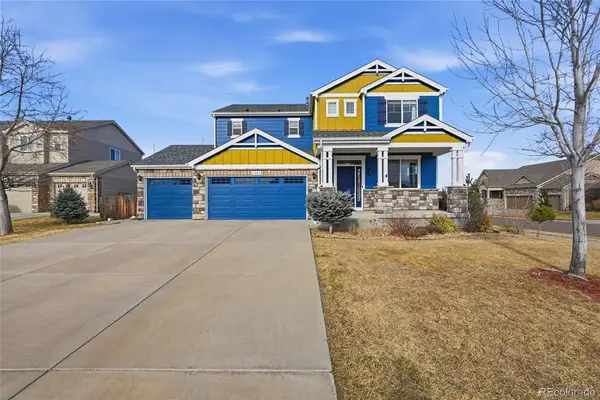 $693,000Active3 beds 3 baths3,381 sq. ft.
$693,000Active3 beds 3 baths3,381 sq. ft.1001 Sumner Court, Erie, CO 80516
MLS# 6134451Listed by: LIFE DESIGNS REAL ESTATE

