145 Rock Wren Way, Erie, CO 80516
Local realty services provided by:ERA Teamwork Realty
145 Rock Wren Way,Erie, CO 80516
$728,734
- 4 Beds
- 3 Baths
- 2,502 sq. ft.
- Single family
- Pending
Listed by: team lasseninfo@teamlassen.com,303-668-7007
Office: mb team lassen
MLS#:5186472
Source:ML
Price summary
- Price:$728,734
- Price per sq. ft.:$291.26
- Monthly HOA dues:$80
About this home
Welcome to the Nest, Erie’s newest community, where convenience meets comfort just a short walk from vibrant downtown. This stunning 4-bedroom, 2.5-bath home with a den and loft offers thoughtful design and high-end finishes throughout. Inside, you’ll find slate cabinets with bronze pulls, sleek quartz countertops, and durable luxury vinyl plank flooring throughout the first floor. This is the largest floor plan in our Classic collection and is set on one of the community’s most spacious homesites. Tucked at the end of a cul-de-sac, the home boasts a premium location facing the park and siding to open space, providing both views and privacy. With versatile living spaces, a modern design palette, and an unbeatable location, this home is a rare opportunity in Erie’s most exciting new neighborhood. Please note-New homes at The Nest must be equipped with solar panels. Team Lassen represents the seller/builder as a Transaction Broker
Contact an agent
Home facts
- Year built:2025
- Listing ID #:5186472
Rooms and interior
- Bedrooms:4
- Total bathrooms:3
- Full bathrooms:2
- Half bathrooms:1
- Living area:2,502 sq. ft.
Heating and cooling
- Cooling:Central Air
- Heating:Floor Furnace
Structure and exterior
- Roof:Shingle
- Year built:2025
- Building area:2,502 sq. ft.
- Lot area:0.19 Acres
Schools
- High school:Erie
- Middle school:Erie
- Elementary school:Red Hawk
Utilities
- Water:Public
- Sewer:Public Sewer
Finances and disclosures
- Price:$728,734
- Price per sq. ft.:$291.26
- Tax amount:$1 (2025)
New listings near 145 Rock Wren Way
- New
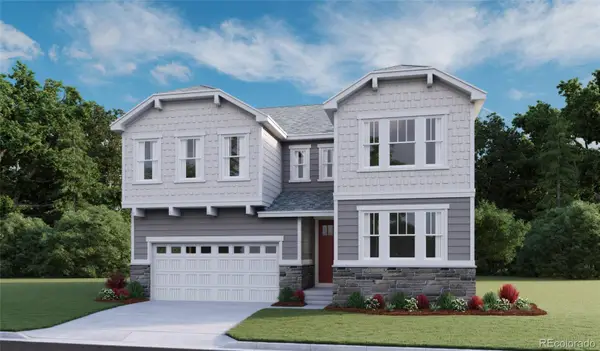 $874,950Active4 beds 4 baths4,281 sq. ft.
$874,950Active4 beds 4 baths4,281 sq. ft.1252 Summit Rise Drive, Erie, CO 80516
MLS# 3504488Listed by: RICHMOND REALTY INC - Coming Soon
 $695,000Coming Soon5 beds 3 baths
$695,000Coming Soon5 beds 3 baths179 Yellowfield Way, Erie, CO 80516
MLS# IR1048735Listed by: RE/MAX ELEVATE - New
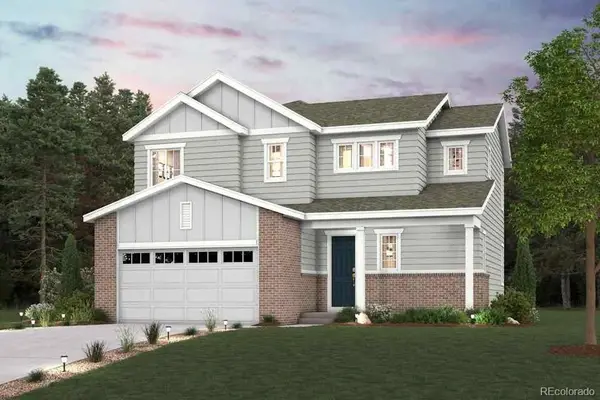 $804,010Active3 beds 3 baths3,105 sq. ft.
$804,010Active3 beds 3 baths3,105 sq. ft.1422 Loraine Circle S, Erie, CO 80026
MLS# 9720572Listed by: LANDMARK RESIDENTIAL BROKERAGE - New
 $665,000Active3 beds 6 baths2,868 sq. ft.
$665,000Active3 beds 6 baths2,868 sq. ft.1478 Peach Avenue, Erie, CO 80516
MLS# IR1048675Listed by: EXP REALTY LLC - New
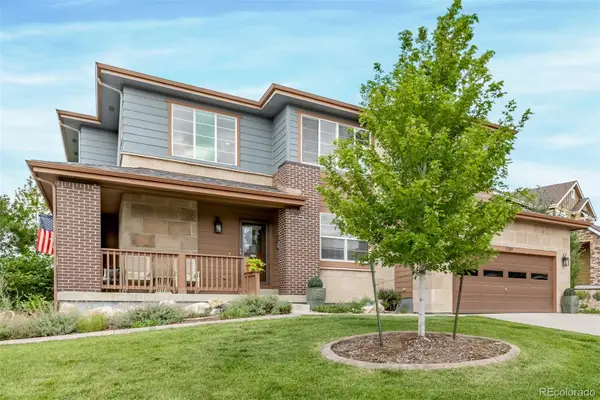 $815,000Active4 beds 4 baths3,609 sq. ft.
$815,000Active4 beds 4 baths3,609 sq. ft.2289 Moss Place, Erie, CO 80516
MLS# 7584797Listed by: COLDWELL BANKER REALTY 56 - New
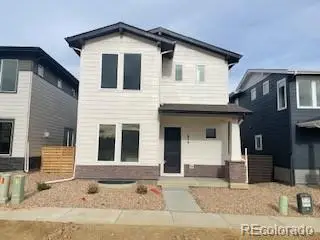 $825,000Active4 beds 4 baths4,012 sq. ft.
$825,000Active4 beds 4 baths4,012 sq. ft.674 Apex Street, Erie, CO 80516
MLS# 4256635Listed by: COLDWELL BANKER REALTY 56 - New
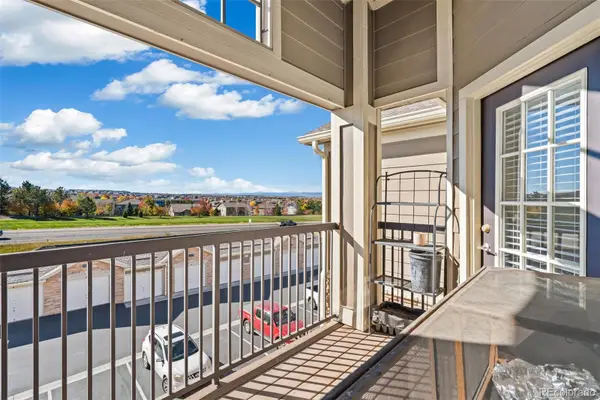 $315,000Active2 beds 2 baths1,156 sq. ft.
$315,000Active2 beds 2 baths1,156 sq. ft.1425 Blue Sky Circle #15-303, Erie, CO 80516
MLS# 2876152Listed by: COMPASS - DENVER - New
 $799,900Active5 beds 5 baths4,795 sq. ft.
$799,900Active5 beds 5 baths4,795 sq. ft.505 Orion Avenue, Erie, CO 80516
MLS# IR1048641Listed by: EXP REALTY LLC - New
 $624,000Active3 beds 3 baths2,916 sq. ft.
$624,000Active3 beds 3 baths2,916 sq. ft.2011 Alpine Drive, Erie, CO 80516
MLS# IR1048637Listed by: SLIFER SMITH & FRAMPTON-NIWOT - New
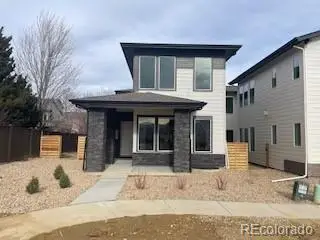 $800,000Active3 beds 3 baths3,436 sq. ft.
$800,000Active3 beds 3 baths3,436 sq. ft.672 Apex Street, Erie, CO 80516
MLS# 3936007Listed by: COLDWELL BANKER REALTY 56
