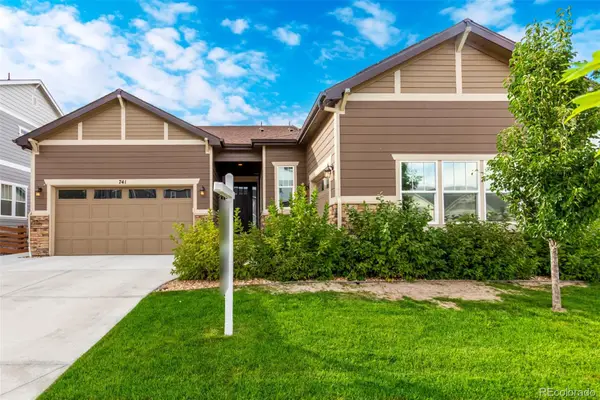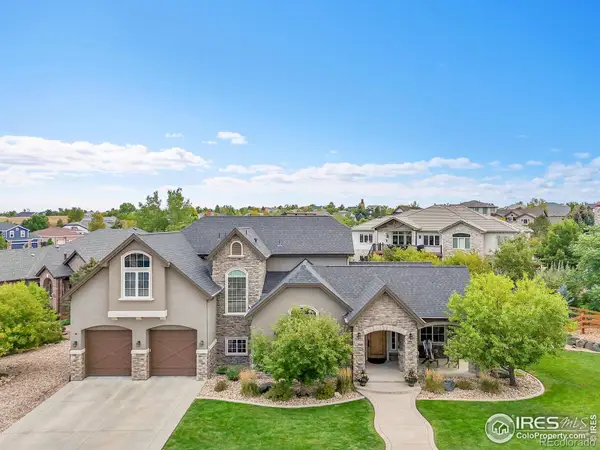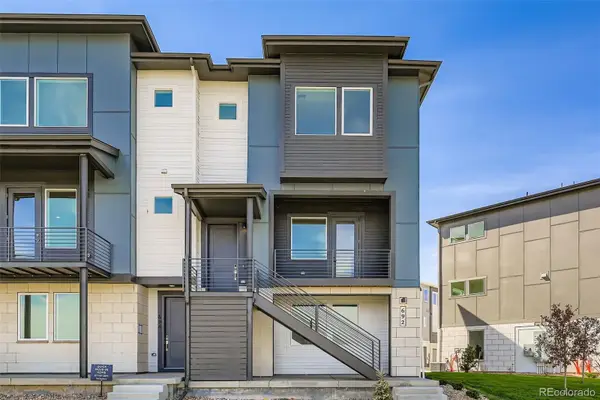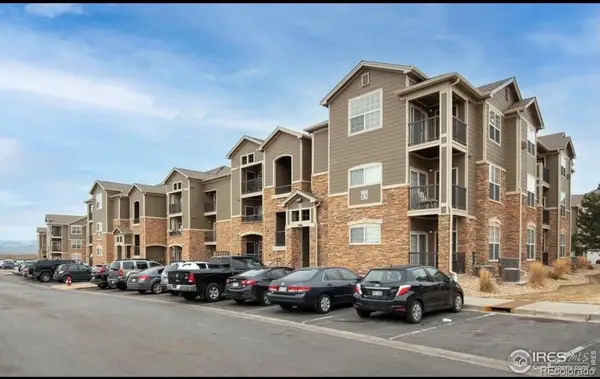1561 Leyner Drive, Erie, CO 80516
Local realty services provided by:ERA Shields Real Estate
Listed by:alison sirlin7203291727
Office:live west realty
MLS#:IR1040910
Source:ML
Price summary
- Price:$580,000
- Price per sq. ft.:$317.98
- Monthly HOA dues:$100
About this home
Welcome to 1561 Leyner Dr in Erie, a charming and functional home on a sunny south-facing corner lot (no need to shovel the driveway in winter!). Just five houses from the neighborhood playground and a short stroll to Thomas Reservoir, this home is perfectly positioned for convenience and outdoor enjoyment.Thoughtfully updated, the home features three bedrooms upstairs and a versatile basement bedroom that can easily serve as an office, guest suite, or rec room. Inside, you'll find hardwood floors, newer carpet, a cozy gas fireplace, and custom built-in shelves and bookcases to help keep life beautifully organized.The leased solar system offers energy efficiency and long-term savings, while recent upgrades include: some newer windows, butcher block countertops, added recessed lighting, ceiling fans, all-new window coverings, a new refrigerator, added microwave, and a brand-new roof (2025). A rare three-car garage provides plenty of space for vehicles and all your Colorado gear- from bikes to snowboards to SUPs. Imagine Summer and Fall evenings on the back patio enjoying dinner. Located less than a mile from the Erie Rec Center, Library, and Community Park, you'll enjoy easy access to some of the town's best amenities. All of this in one of Colorado's most loved and fastest-growing towns- get in while you still can! NO METRO DISTRICT MEANS LOWER TAXES!
Contact an agent
Home facts
- Year built:2000
- Listing ID #:IR1040910
Rooms and interior
- Bedrooms:4
- Total bathrooms:3
- Full bathrooms:2
- Half bathrooms:1
- Living area:1,824 sq. ft.
Heating and cooling
- Cooling:Ceiling Fan(s), Central Air
- Heating:Forced Air
Structure and exterior
- Roof:Composition
- Year built:2000
- Building area:1,824 sq. ft.
- Lot area:0.16 Acres
Schools
- High school:Erie
- Middle school:Erie
- Elementary school:Red Hawk
Utilities
- Water:Public
- Sewer:Public Sewer
Finances and disclosures
- Price:$580,000
- Price per sq. ft.:$317.98
- Tax amount:$3,939 (2024)
New listings near 1561 Leyner Drive
- Coming Soon
 $925,000Coming Soon4 beds 4 baths
$925,000Coming Soon4 beds 4 baths2268 Front Range Road, Erie, CO 80516
MLS# 6766276Listed by: KENTWOOD BOULDER VALLEY - New
 $499,999Active2 beds 3 baths1,484 sq. ft.
$499,999Active2 beds 3 baths1,484 sq. ft.351 Lowe Way, Erie, CO 80516
MLS# 1752181Listed by: COLDWELL BANKER REALTY 56 - New
 $725,000Active3 beds 3 baths2,937 sq. ft.
$725,000Active3 beds 3 baths2,937 sq. ft.159 Summerfield Court, Erie, CO 80516
MLS# IR1044380Listed by: RE/MAX OF BOULDER, INC - New
 $1,100,000Active6 beds 5 baths4,664 sq. ft.
$1,100,000Active6 beds 5 baths4,664 sq. ft.741 Green Mountain Drive, Erie, CO 80516
MLS# 5252048Listed by: EXP REALTY, LLC - Open Sat, 11am to 2pmNew
 $1,500,000Active6 beds 5 baths5,507 sq. ft.
$1,500,000Active6 beds 5 baths5,507 sq. ft.2321 Links Place, Erie, CO 80516
MLS# IR1044289Listed by: RE/MAX OF BOULDER, INC - New
 $600,000Active3 beds 4 baths2,014 sq. ft.
$600,000Active3 beds 4 baths2,014 sq. ft.692 Punter Street, Erie, CO 80516
MLS# 4115549Listed by: COLDWELL BANKER REALTY 56 - New
 $349,000Active2 beds 2 baths1,156 sq. ft.
$349,000Active2 beds 2 baths1,156 sq. ft.1425 Blue Sky Circle #15-303, Erie, CO 80516
MLS# 5896745Listed by: 8Z REAL ESTATE - Open Sat, 11am to 4pmNew
 $779,000Active3 beds 4 baths4,238 sq. ft.
$779,000Active3 beds 4 baths4,238 sq. ft.421 Pleades Place, Erie, CO 80516
MLS# 6818850Listed by: SELLSTATE ALTITUDE PROPERTY GROUP - New
 $765,000Active3 beds 4 baths3,857 sq. ft.
$765,000Active3 beds 4 baths3,857 sq. ft.1920 Miranda Road, Erie, CO 80516
MLS# IR1044119Listed by: COLDWELL BANKER REALTY-BOULDER - New
 $850,000Active4 beds 3 baths4,867 sq. ft.
$850,000Active4 beds 3 baths4,867 sq. ft.512 Gold Hill Drive, Erie, CO 80516
MLS# IR1044072Listed by: COLDWELL BANKER REALTY-NOCO
