174 Pipit Lake Way, Erie, CO 80516
Local realty services provided by:ERA Teamwork Realty
Listed by: trelora realty team, sequeeta robinsoncoteam@trelora.com,720-410-6100
Office: trelora realty, inc.
MLS#:7463742
Source:ML
Price summary
- Price:$749,000
- Price per sq. ft.:$182.28
About this home
Welcome to 174 Pipit Lake Way, a beautifully updated 3-bedroom, 3-bath home with a dedicated office, ideally located in one of Erie’s most desirable neighborhoods. Designed for comfort, quality, and effortless living, this home feels bright, open, and spacious from the moment you walk in. The main-level primary suite offers the ease of single-floor living — perfect for those who value accessibility and flexibility. The chef-inspired kitchen features a large island, stainless-steel appliances, and generous prep space, flowing seamlessly into the dining and living areas for easy entertaining or quiet evenings at home. Recent upgrades include a fully renovated primary bath, new luxury vinyl plank flooring, and fresh landscaping. The oversized two-car garage provides excellent storage, and the home is just steps from community amenities including a pool, recreation area, parks, and scenic trails. Enjoy direct access to the Coal Creek Trail, leading to downtown Erie’s shops, dining, and local events. Whether you’re ready to simplify your lifestyle, relocate to Colorado, or simply enjoy elegant main-level living, 174 Pipit Lake Way delivers a rare blend of sophistication, convenience, and warmth.
Contact an agent
Home facts
- Year built:2016
- Listing ID #:7463742
Rooms and interior
- Bedrooms:3
- Total bathrooms:3
- Full bathrooms:3
- Living area:4,109 sq. ft.
Heating and cooling
- Cooling:Central Air
- Heating:Forced Air
Structure and exterior
- Roof:Concrete
- Year built:2016
- Building area:4,109 sq. ft.
- Lot area:0.14 Acres
Schools
- High school:Erie
- Middle school:Soaring Heights
- Elementary school:Highlands
Utilities
- Water:Public
- Sewer:Public Sewer
Finances and disclosures
- Price:$749,000
- Price per sq. ft.:$182.28
- Tax amount:$6,686 (2024)
New listings near 174 Pipit Lake Way
- Coming Soon
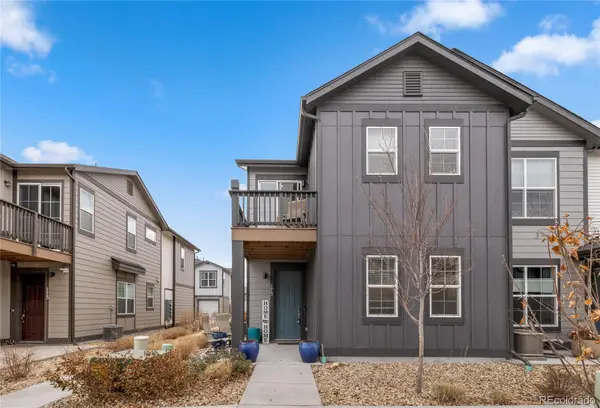 $499,000Coming Soon3 beds 3 baths
$499,000Coming Soon3 beds 3 baths173 Ambrose Street, Erie, CO 80516
MLS# 8890976Listed by: EXP REALTY, LLC - New
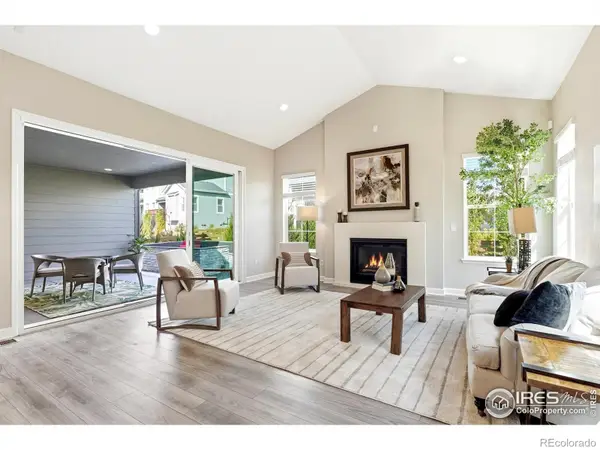 $1,045,000Active6 beds 6 baths5,259 sq. ft.
$1,045,000Active6 beds 6 baths5,259 sq. ft.797 Flora View Drive, Erie, CO 80516
MLS# IR1047246Listed by: COMPASS-DENVER - New
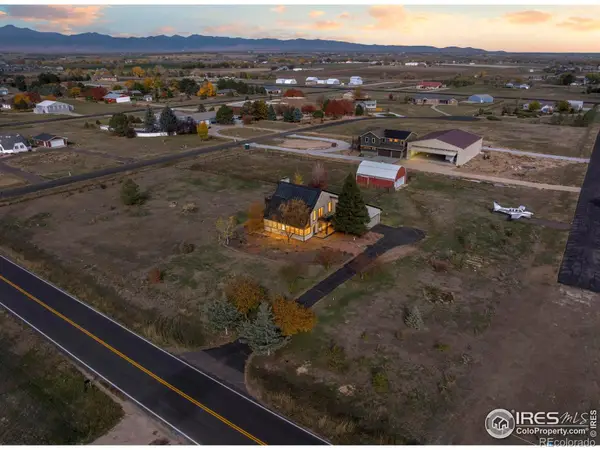 $1,100,000Active3 beds 3 baths2,744 sq. ft.
$1,100,000Active3 beds 3 baths2,744 sq. ft.1671 Rue De Trust, Erie, CO 80516
MLS# IR1047196Listed by: EQUITY COLORADO-FRONT RANGE - New
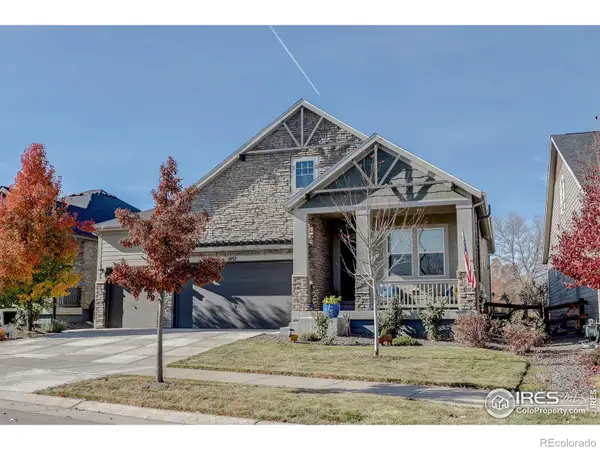 $1,200,000Active4 beds 4 baths5,086 sq. ft.
$1,200,000Active4 beds 4 baths5,086 sq. ft.1032 Marfell Street, Erie, CO 80516
MLS# IR1047194Listed by: RE/MAX OF BOULDER, INC - New
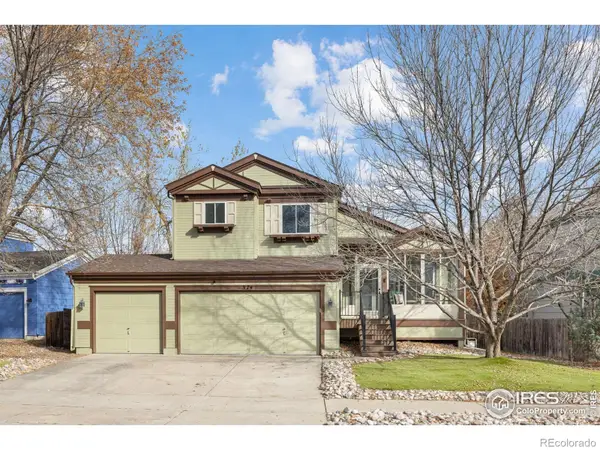 $580,000Active3 beds 3 baths1,985 sq. ft.
$580,000Active3 beds 3 baths1,985 sq. ft.374 Tynan Drive, Erie, CO 80516
MLS# IR1047183Listed by: THE AGENCY - BOULDER - New
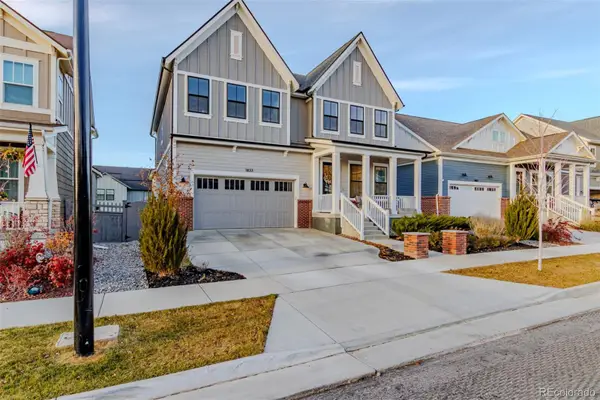 $1,100,000Active5 beds 6 baths4,508 sq. ft.
$1,100,000Active5 beds 6 baths4,508 sq. ft.1833 Willow Drive, Erie, CO 80516
MLS# 4758586Listed by: 8Z REAL ESTATE - New
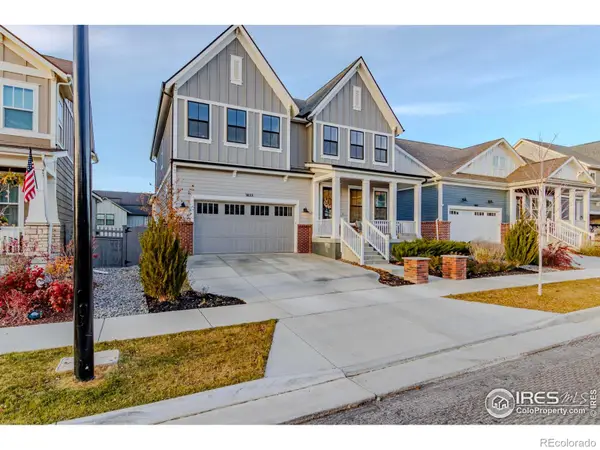 $1,100,000Active5 beds 6 baths4,508 sq. ft.
$1,100,000Active5 beds 6 baths4,508 sq. ft.1833 Willow Drive, Erie, CO 80516
MLS# IR1047165Listed by: 8Z REAL ESTATE - Coming SoonOpen Sat, 10am to 1pm
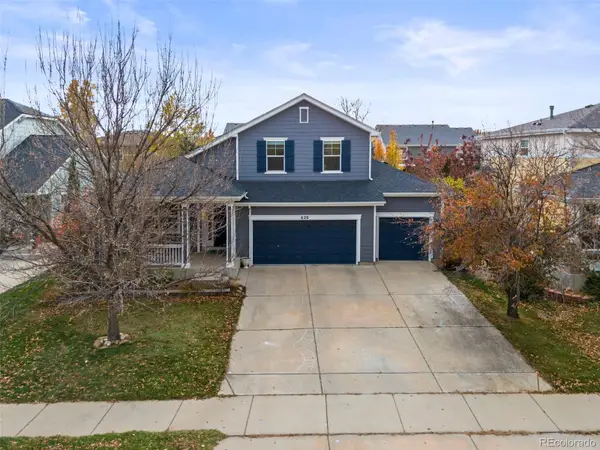 $675,000Coming Soon4 beds 3 baths
$675,000Coming Soon4 beds 3 baths620 Gallegos Street, Erie, CO 80516
MLS# 6109734Listed by: RHAE GROUP REALTY 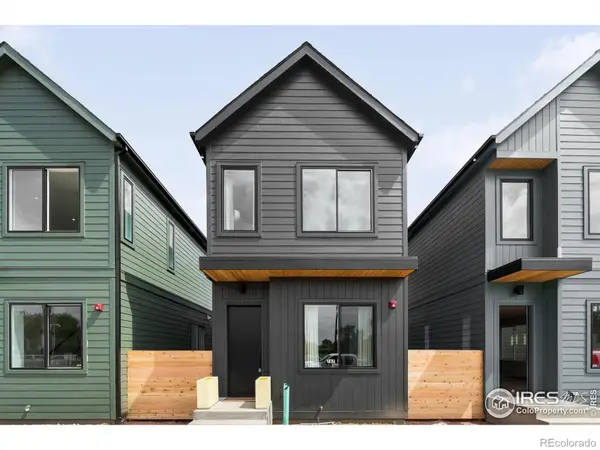 $399,000Active3 beds 3 baths1,142 sq. ft.
$399,000Active3 beds 3 baths1,142 sq. ft.757 Turner Street, Erie, CO 80516
MLS# IR1046250Listed by: FIRST SUMMIT REALTY- Coming Soon
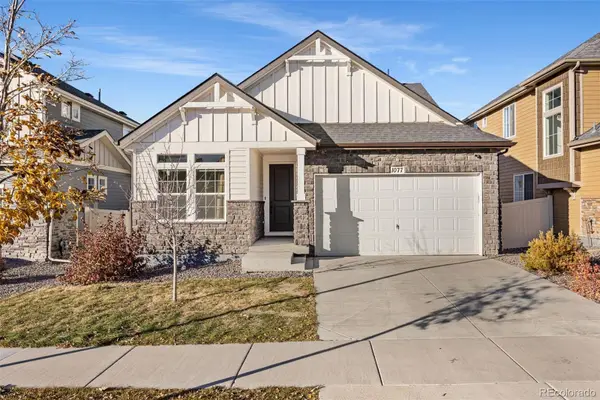 $799,000Coming Soon4 beds 4 baths
$799,000Coming Soon4 beds 4 baths1077 Magnolia Street, Erie, CO 80516
MLS# 1716336Listed by: EXP REALTY, LLC
